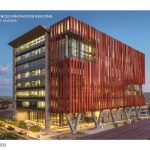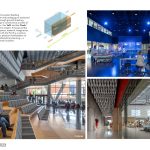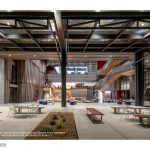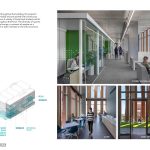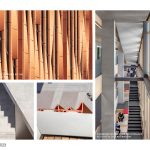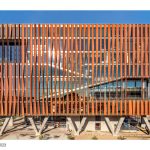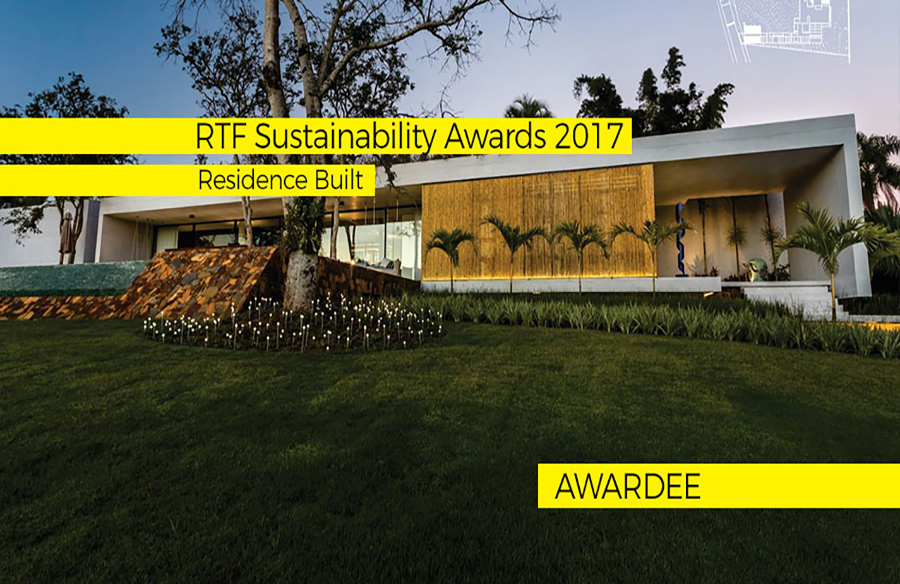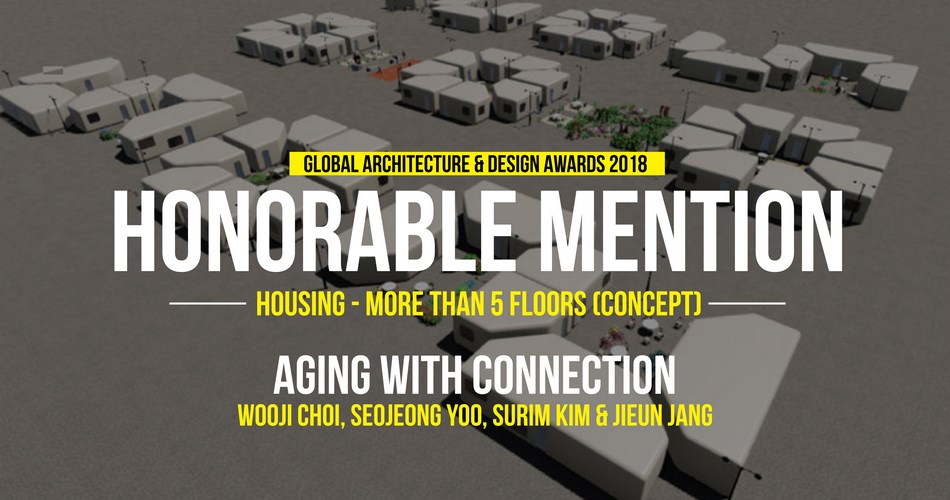The groundbreaking, 230,000 GSF Health Sciences Innovation Building (HSIB) is an interprofessional health sciences teaching facility supporting the Colleges of Medicine, Nursing, Pharmacy and Public Health.
Rethinking The Future Awards 2023
Third Award | Institutional (Built)

| Project Details | |
| Project Name: | Health Sciences Innovation Building |
| Category: | Institutional (Built) |
| Studio Name: | CO Architects |
| Design Team: | Scott Kelsey, FAIA, Principal in Charge |
| Jonathan Kanda, FAIA, LEED AP BD+C, Principal for Programming & Planning | |
| Arnold Swanborn, AIA, LEED AP, Design Principal | |
| Alex Korter, AIA, RIBA, LEED AP BD+C, Project Director | |
| Crystal Martinez, CID, IIDA, LEED AP ID+C, Senior Interior Designer | |
| Area: | Tucson, AZ, USA |
| Year: | 2019 |
| Location: | 1670 E Drachman St, Tucson, AZ 85721 |
| Consultants: | Swaim Associates, Associate Architect |
| Affiliated Engineers, Inc., MEP Engineer | |
| John A. Martin & Associates, Structural Engineer | |
| Environmental Engineering Consultants (EEC), Civil Engineer | |
| Wheat Design Group, Landscape Architect | |
| KGM Architectural Lighting, Lighting Consultant | |
| NV5, Acoustical | |
| NV5, IT/AV/Security | |
| Rider Levett Bucknall, Cost Estimator | |
| Kitchell, General Contractor | |
| Photography Credits: | Bill Timmerman Photography |
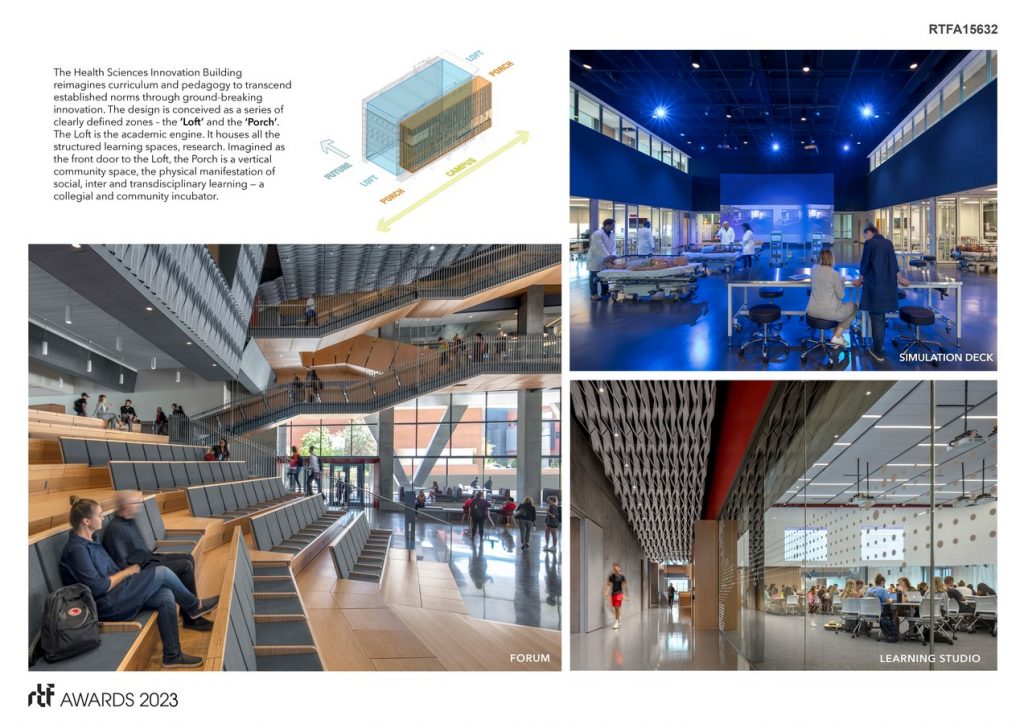
©Bill Timmerman Photography
The innovative program collocates traditionally siloed disciplines into an interdisciplinary curriculum for medical students and the allied health science professions.
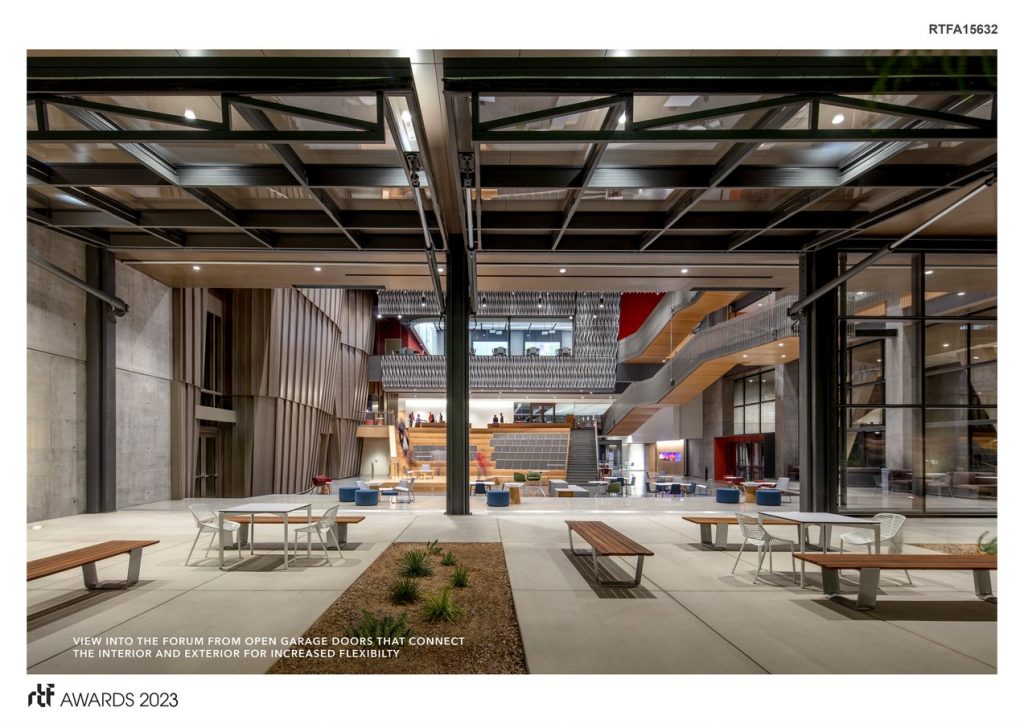
©Bill Timmerman Photography
Evoking its surroundings and history, HSIB reflects Arizona’s Sonoran Desert, identified by the saguaro cactus and the craft and resource-consciousness of Native Americans who made the desert their home.
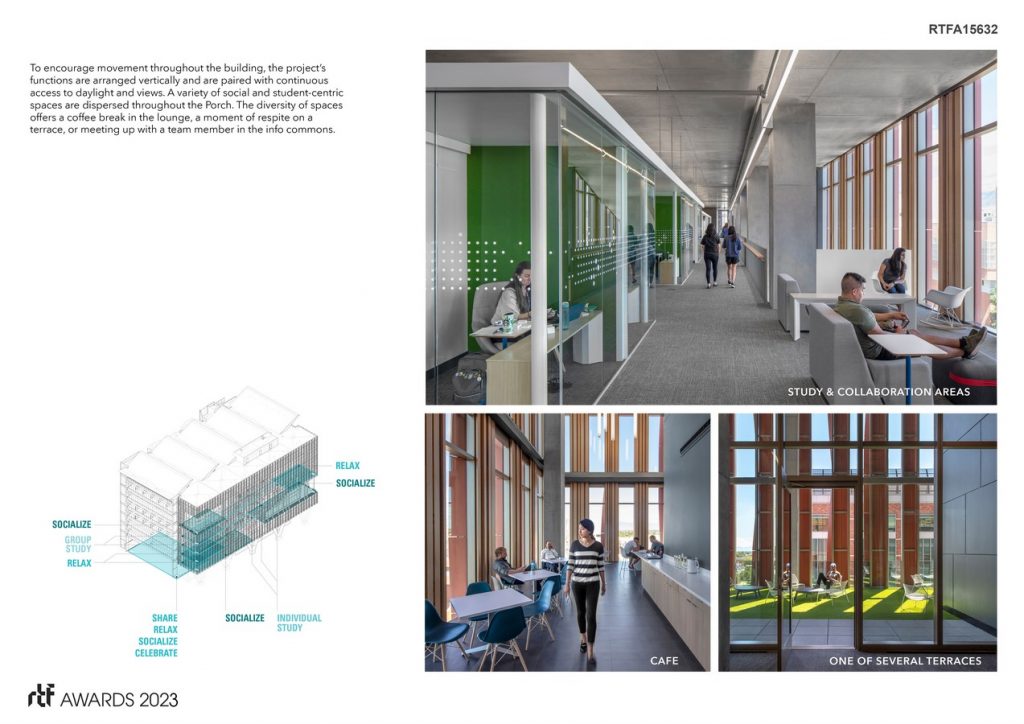
©Bill Timmerman Photography
To assure longevity and resource stewardship, HSIB is flexible and adaptable to support the ongoing evolution in curriculum, pedagogy and technology by providing two major functional zones – the Loft and Porch.
- ©Bill Timmerman Photography
- ©Bill Timmerman Photography
- ©Bill Timmerman Photography
