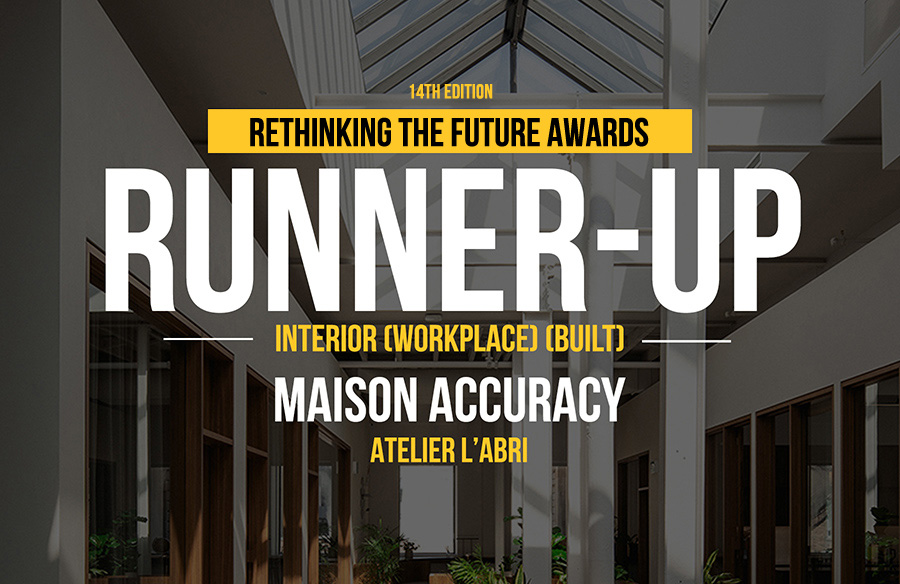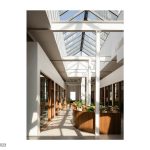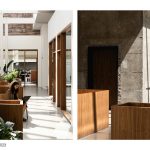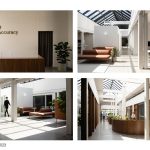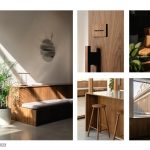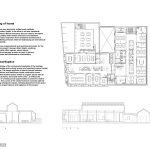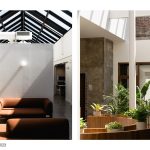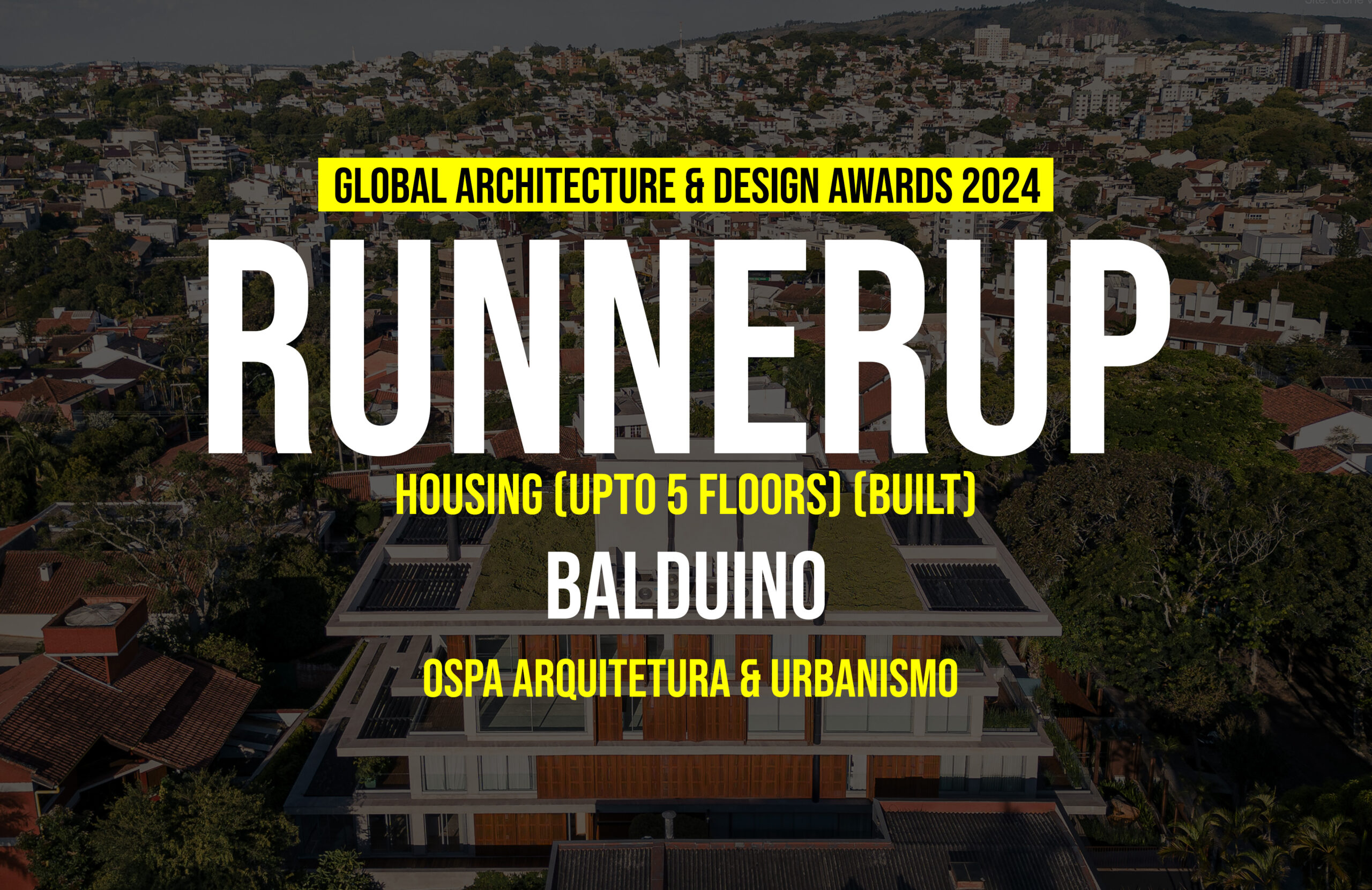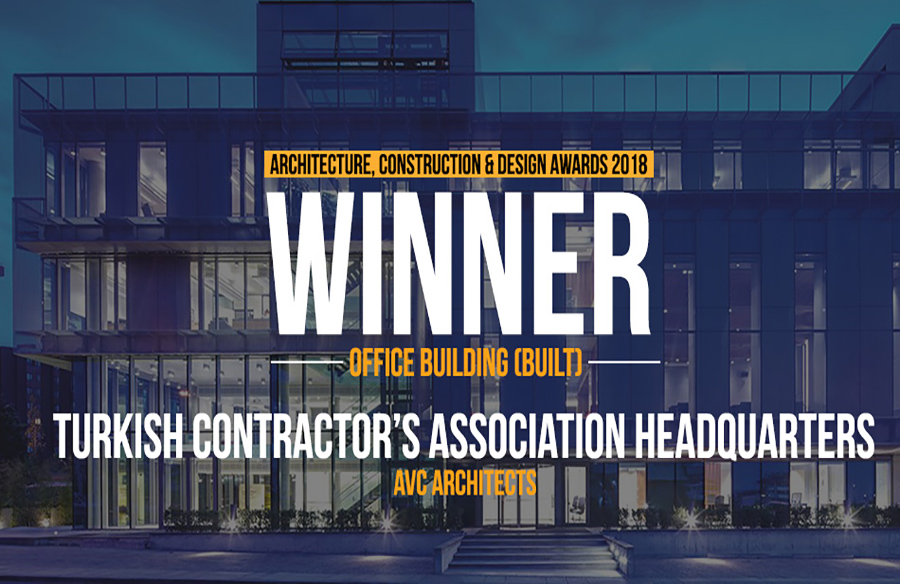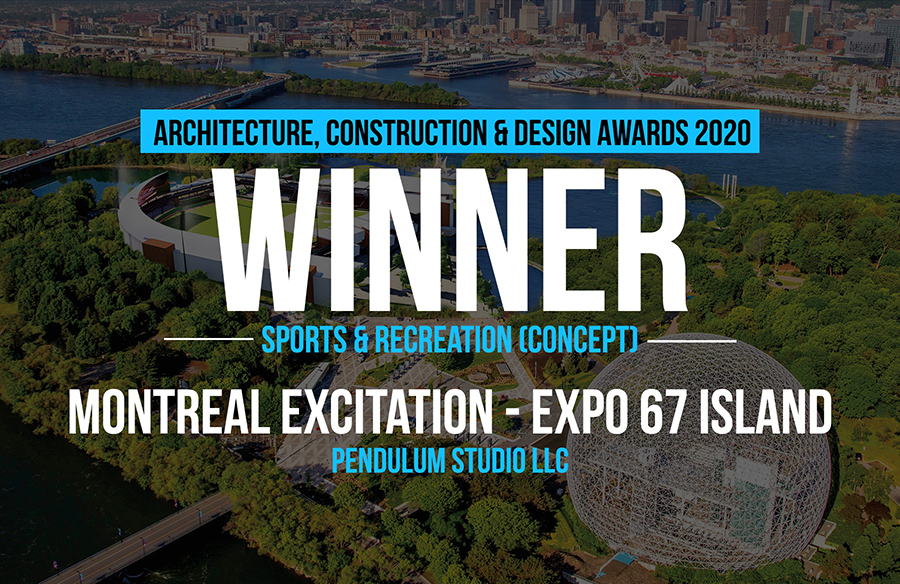A feeling of home
The pandemic has drastically shifted work methods and collaboration habits. In an effort to set new standards for office spaces, Maison Accuracy aims to curate a worspace experience putting forth human interaction and wellness. The design takes inspiration from residential architecture to generate a feeling of home while still embodying an international corporate identity. Applying an analytical approach based on the company’s operations, the architects proposed a new layout model based on flexibility, comfort, and the creation of common spaces.
Rethinking The Future Awards 2023
Second Award | Interior (Workplace) (Built)
| Project Details | |
| Project Name: | Maison Accuracy |
| Category: | Workplace (Built) |
| Studio Name: | Atelier L’Abri |
| Design Team: | Jade Lachapelle, Keyan Ye, Pia Hocheneder, Nicolas Lapierre |
| Area: | 12 000sf (1115sm) |
| Year: | 2022 |
| Location: | Montréal, Québec, Canada |
| Photography Credits: | Raphaël Thibodeau |
| Other Credits: | Construction: Modulor |
| Collaborators: Cime, Haworth, MMR, Inat, Vaste, Sistemalux, Santa&Cole, Artemide, Planteca, House on the Rock, EDP | |
| Text: Lorène Copinet | |
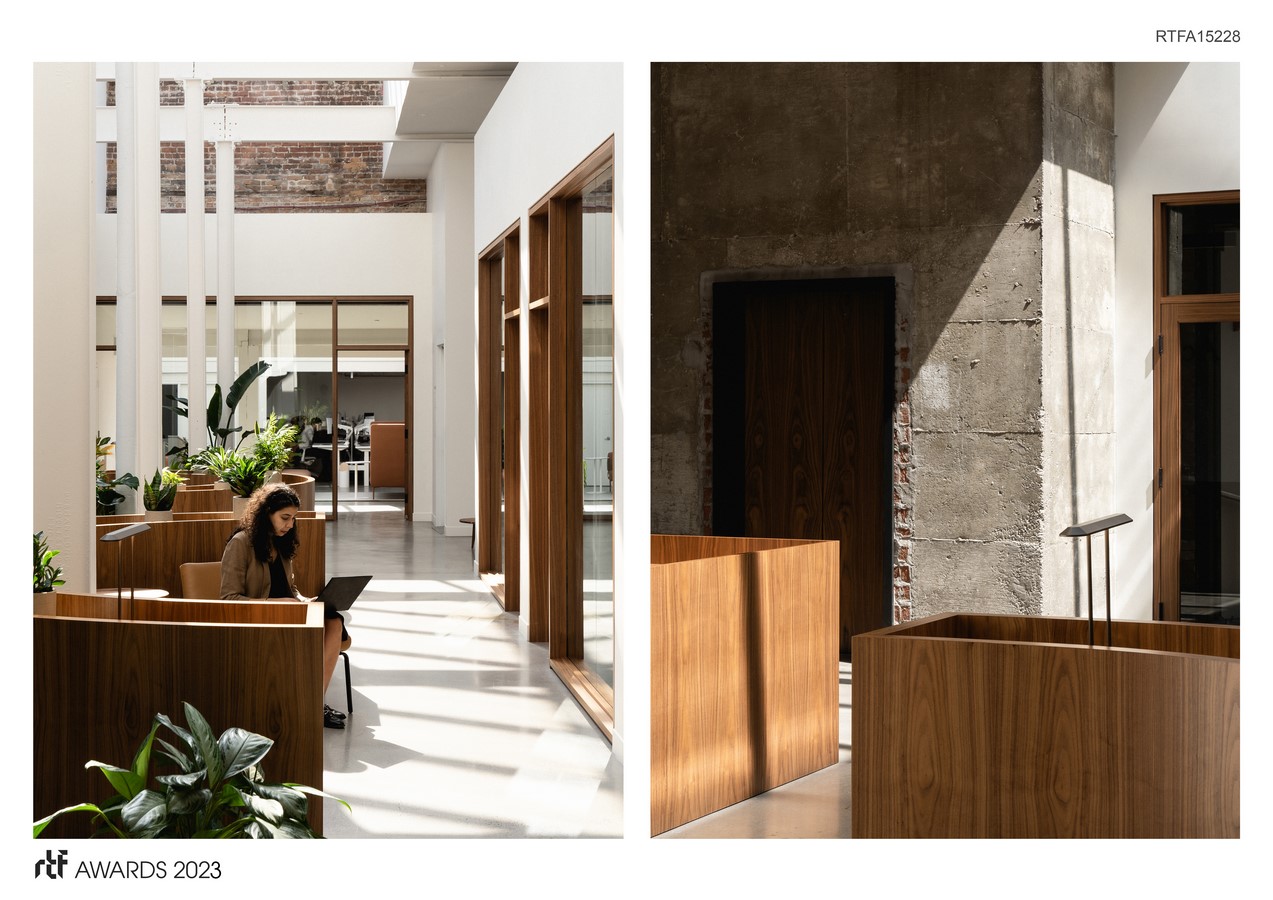
©Raphaël Thibodeau
Following its design-build approach, the team of L’Abri and Construction Modulor got involved from the earliest stage by participating in the search for the ideal location for the European consulting firm’s new Montreal offices. Leaving a downtown tower to settle in Old Montreal, Accuracy chose a place full of character and history that strongly inspired the architects. Whether with the careful separation of the new volumes from the original mill floor ceilings, or the natural materials, such as walnut and lime plaster, the design highlights the architectural heritage of this former warehouse, built in 1868. Covered by two monumental skylights that create inner courtyards, the generously planted space bathes in natural light, injecting a unique character and an exceptional spatial quality into it. The design team magnified these features through the interior design by providing settings, lighting and material choices that increase the feelings of comfort, well-being and relaxation.
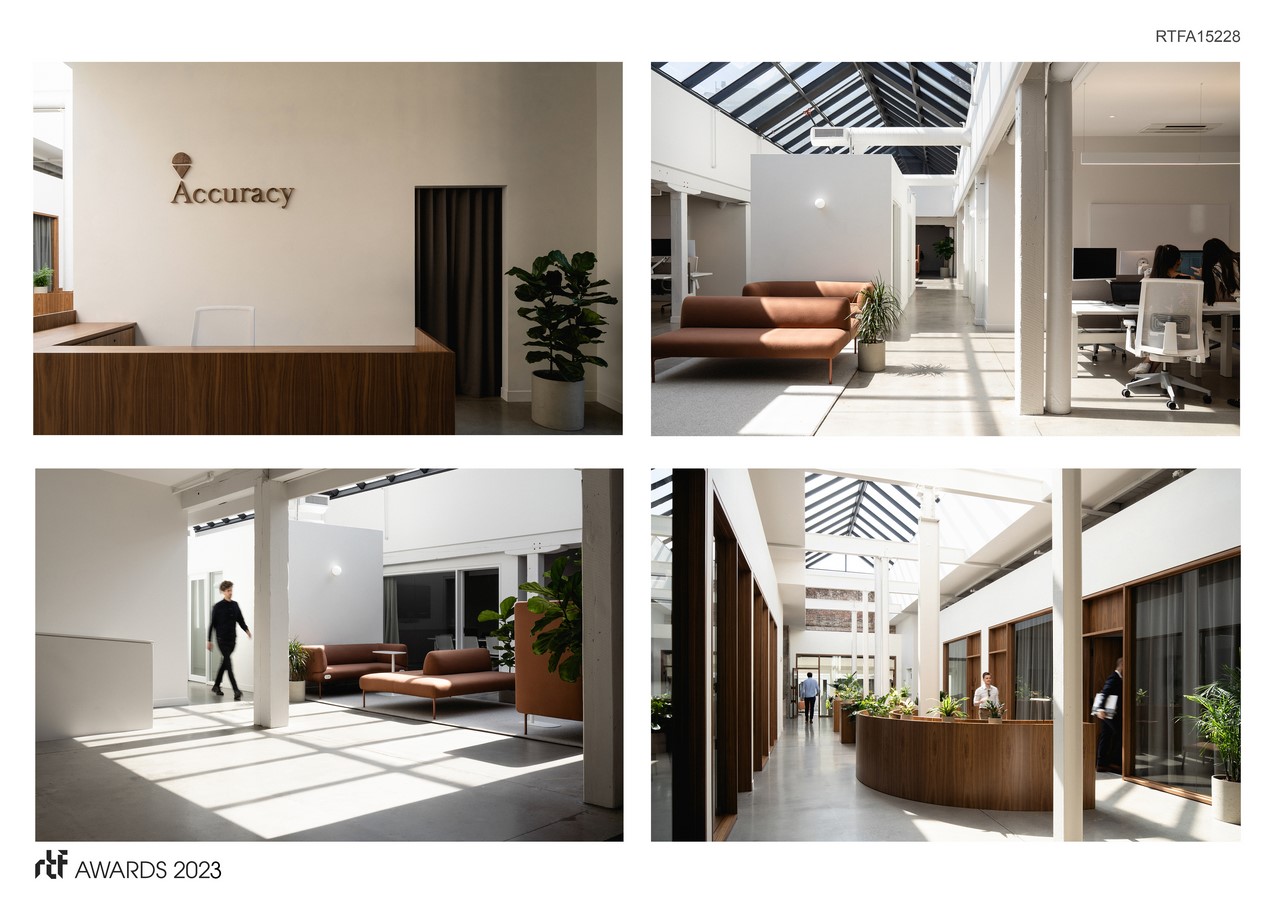
©Raphaël Thibodeau
The program unfolds through two wings hosting a public client area, and a more private section for employee; this distribution allows the team to have greater intimacy and freedom to encourage a feeling of belonging. The choice of lighter tones, sober finishes, and lounge furniture accentuates the relaxed atmosphere on the employee’s side.
Social Workspace
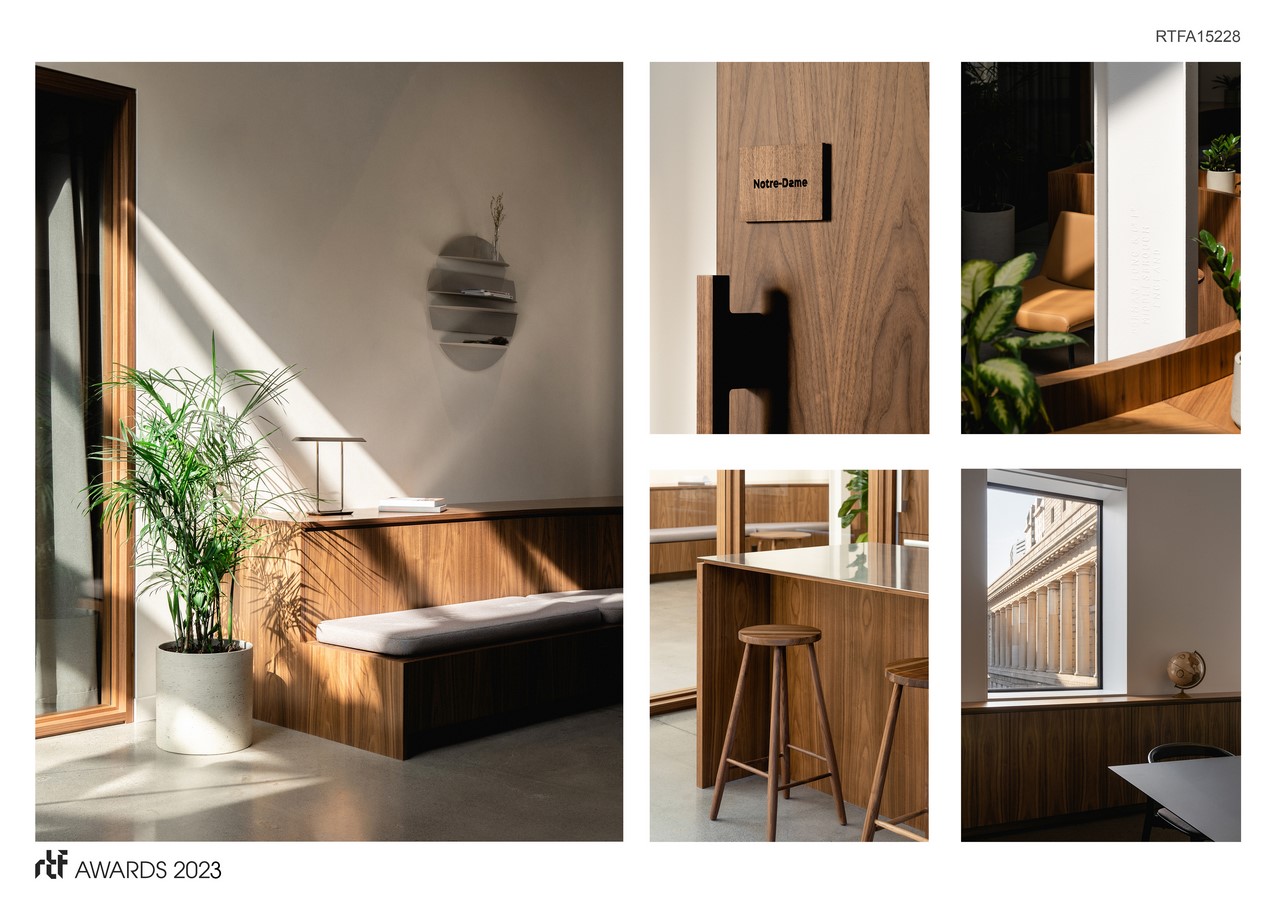
©Raphaël Thibodeau
Maison Accuracy offers bright, soothing, and comfortable office spaces, where beauty inspires and encourages a return to work in person for more human and collaborative relationships. Taking advantage of the monumental skylights of the heritage building, meeting and working spaces are organized around central social nodes. The design explores a hybrid concept between open-plan offices and traditional closed conference rooms. The plan offers flexible spaces within an organic layout with an abundance of plants, wood and warm tones; it reflects the importance of creating social opportunities to promote creative exchanges. The curves of the central furniture contrast with the surrounding orthogonal shapes, bringing dynamism to the space and giving a unique balance and signature to the project.
- ©Raphaël Thibodeau
- ©Raphaël Thibodeau
- ©Raphaël Thibodeau
