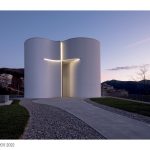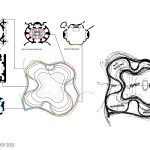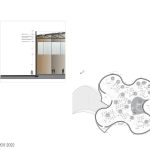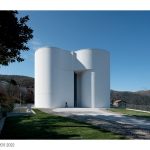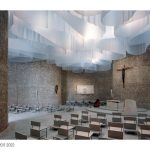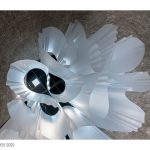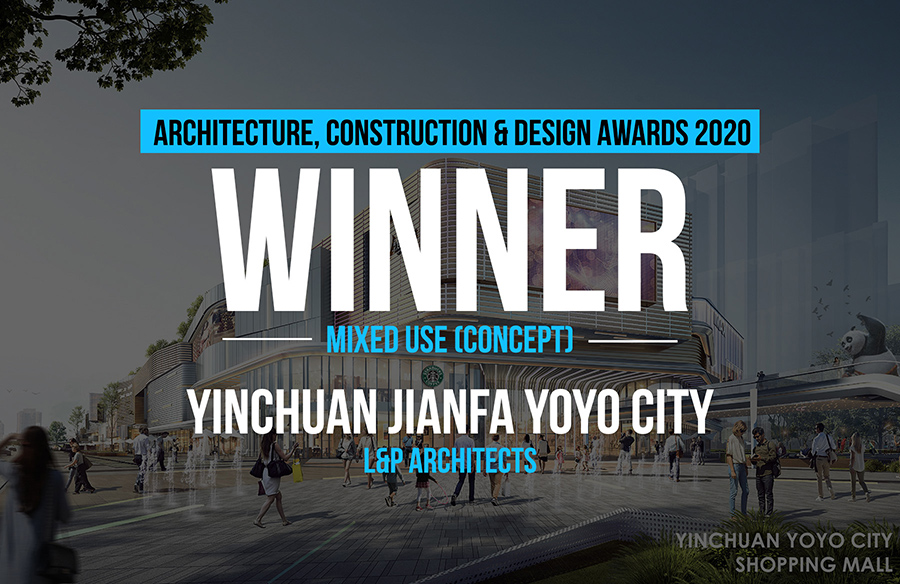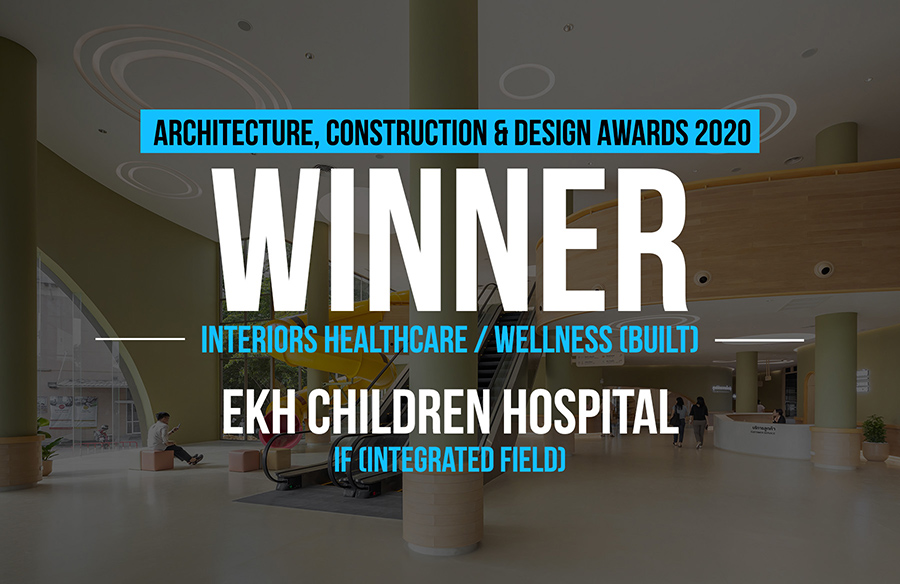Solitary and monolithic, the church dominates the pre-existing urban context.
The monumental plan with an organic shape is inspired by the geometries of some of the most beautiful Baroque churches, such as the “Basilica of Sant’Andrea delle Fratte” and “al Quirinale”, both in Rome, the Ghisilieri Oratory in Ferrara, the church of “San Carlo alle Quattro Fontane” and the church of “Sant’Ivo alla Sapienza” in Rome.
Architecture, Construction & Design Awards 2022
Second Award | Public Building (Built)
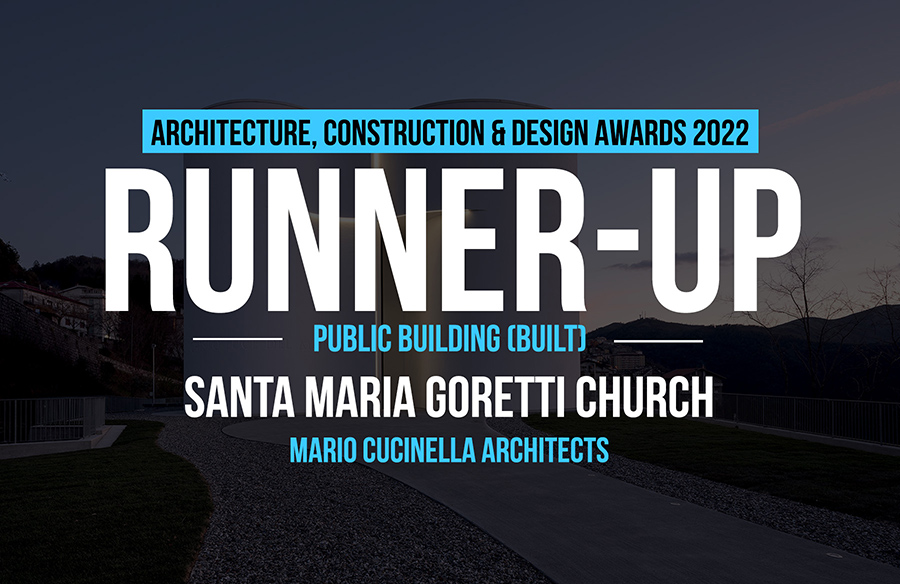
| Project Details | |
| Project Name: | Santa Maria Goretti Church |
| Project Category: | Public Building |
| Studio Name: | Mario Cucinella Architects |
| Design Team: | Mario Cucinella (Founder and Creative Director), Luca Sandri (Project Manager), Alberto Bruno, Alberto Casarotto, Emanuele Dionigi, Enrico Pintabona, Michele Roveri. |
| Visual: | Mario Cucinella Architects, Engram. |
| Models: | Mario Cucinella Architects. |
| Area: | 950 sqm net area |
| Year: | 2021 |
| Location: | Mormanno, Cosenza, Italy |
| Structural Project: | Milan Ingegneria |
| Plant design: | Ing. Paolo Scuderi, Ing. Riccardo Giannoni |
| Works Manager: | Arch. Gaetano Leto |
| Manager Procedure: | Raffaele Boise |
| Photography Credits: | Duccio Malagamba |
| Other Credits: | Diocesi of Cassano all’Jonio (Client), Giuseppe Maraniello (Artist), Don Amilcare Zuffi (Liturgist), Generali Costruzioni (Construction company), GiPlanet (Velario). |
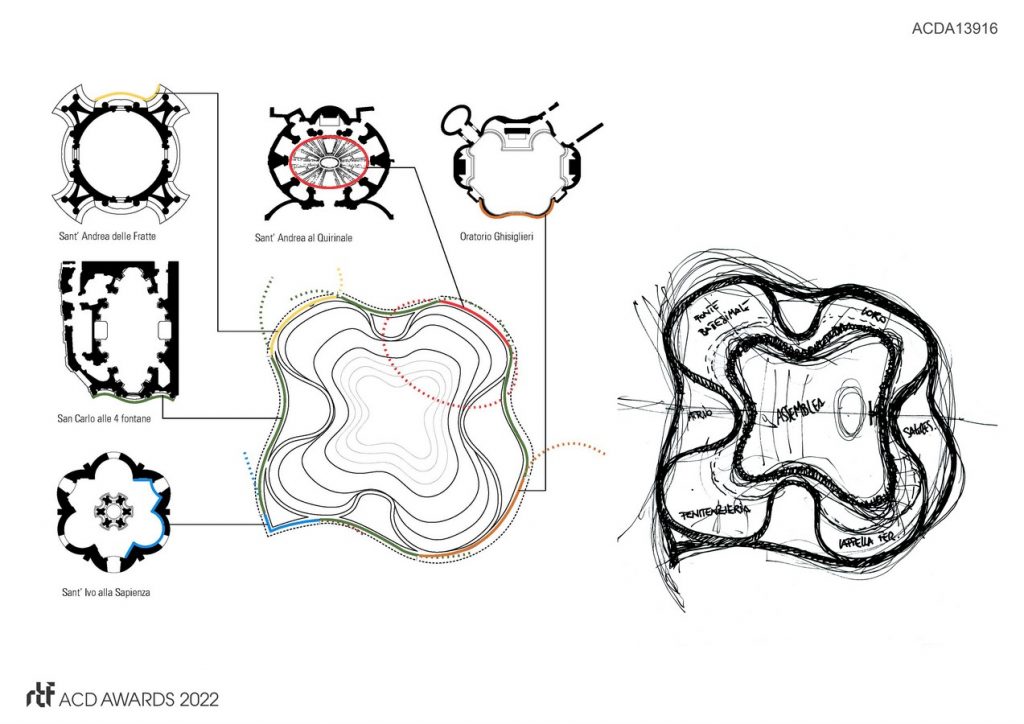
©Duccio Malagamba
The main façade is characterized by a few but essential elements that define the main signs of the Christian tradition: the entrance portal and the cross. The symbol of the cross appears on the façade through slight flaking of the casing that draw shadow lines generated by the intersection with the entrance portal. The monumental entrance to the church is punctuated by words related to the life of Saint Maria Goretti, engraved on the façade, which symbolically accompanies the visitor inside the sacred space.
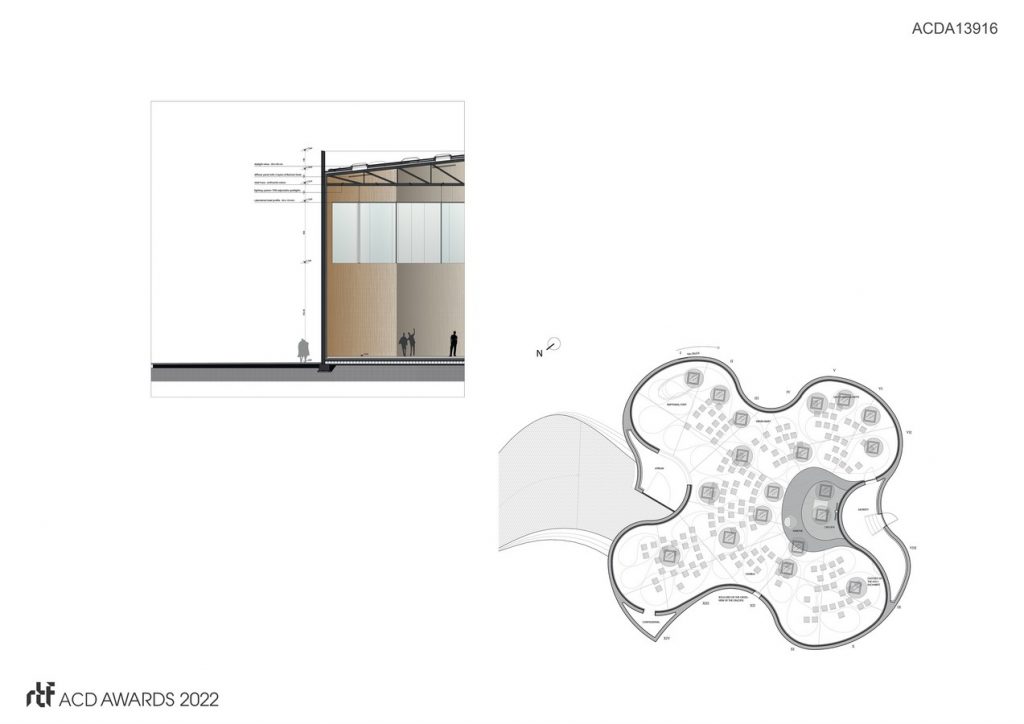
©Duccio Malagamba
The interior is pervaded by natural light, the protagonist and symbol of the Christian language.
From the top of the Church, a series of translucent veils, like scenic drapes, fill the central space, reverberating natural light through its folds in a play of reflections that harks back to the mystical spectacle of the Northern Lights, thus creating an intimate and collected atmosphere.
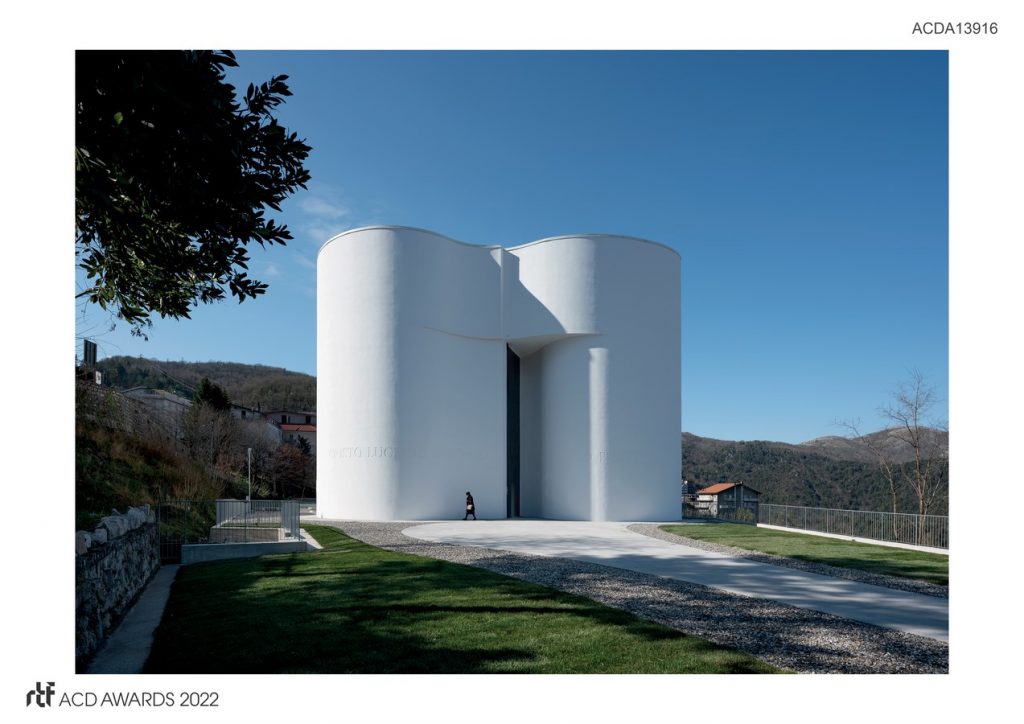
©Duccio Malagamba
The furnishings in wood and steel, designed by MCA Design have been deliberately conceived with a minimal and austere design, to highlight the architectural and sculptural elements.
- ©Duccio Malagamba
- ©Duccio Malagamba
- ©Duccio Malagamba
