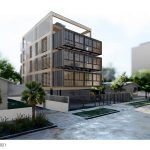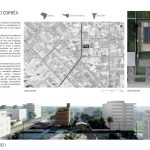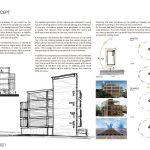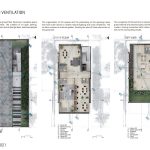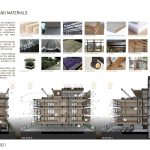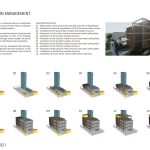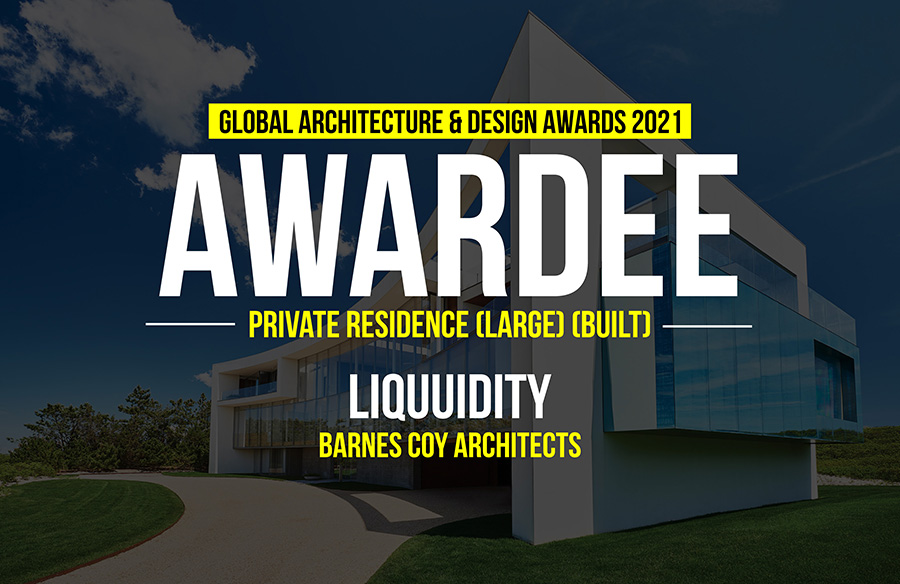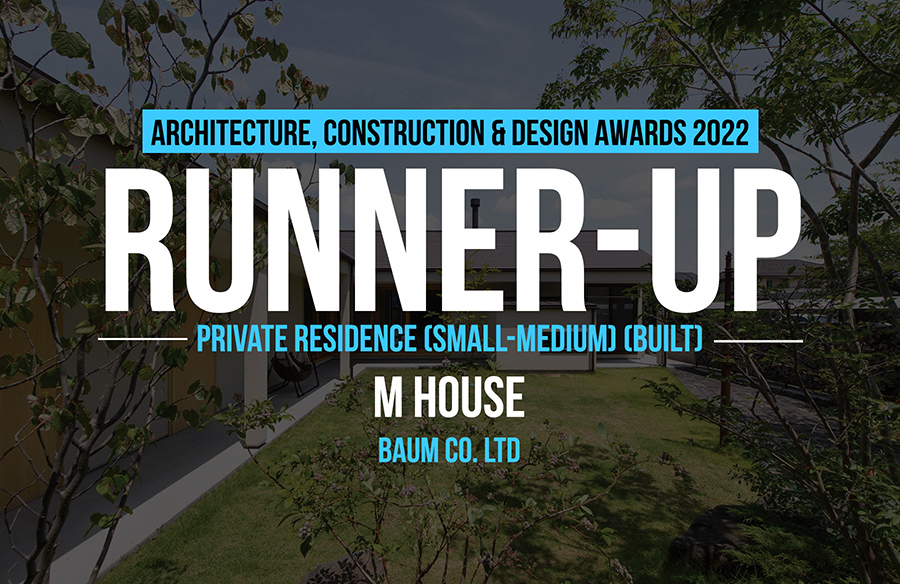A building that carries in its essence sustainable principles, which places wood as a protagonist at the same time that values the use of low impact materials.
The project is located in a traditional and residential neighborhood, but this region of the city is in a process of transformation, as the new buildings are being designed for commercial use. Based on this concept, we decided to make a project that represents this transformation, not only of functions, but as an eco-efficient and modern concept to mark this change and show that the path towards sustainable development is the future of civil construction.
Rethinking The Future Awards 2021
First Award | Office Building (Concept)
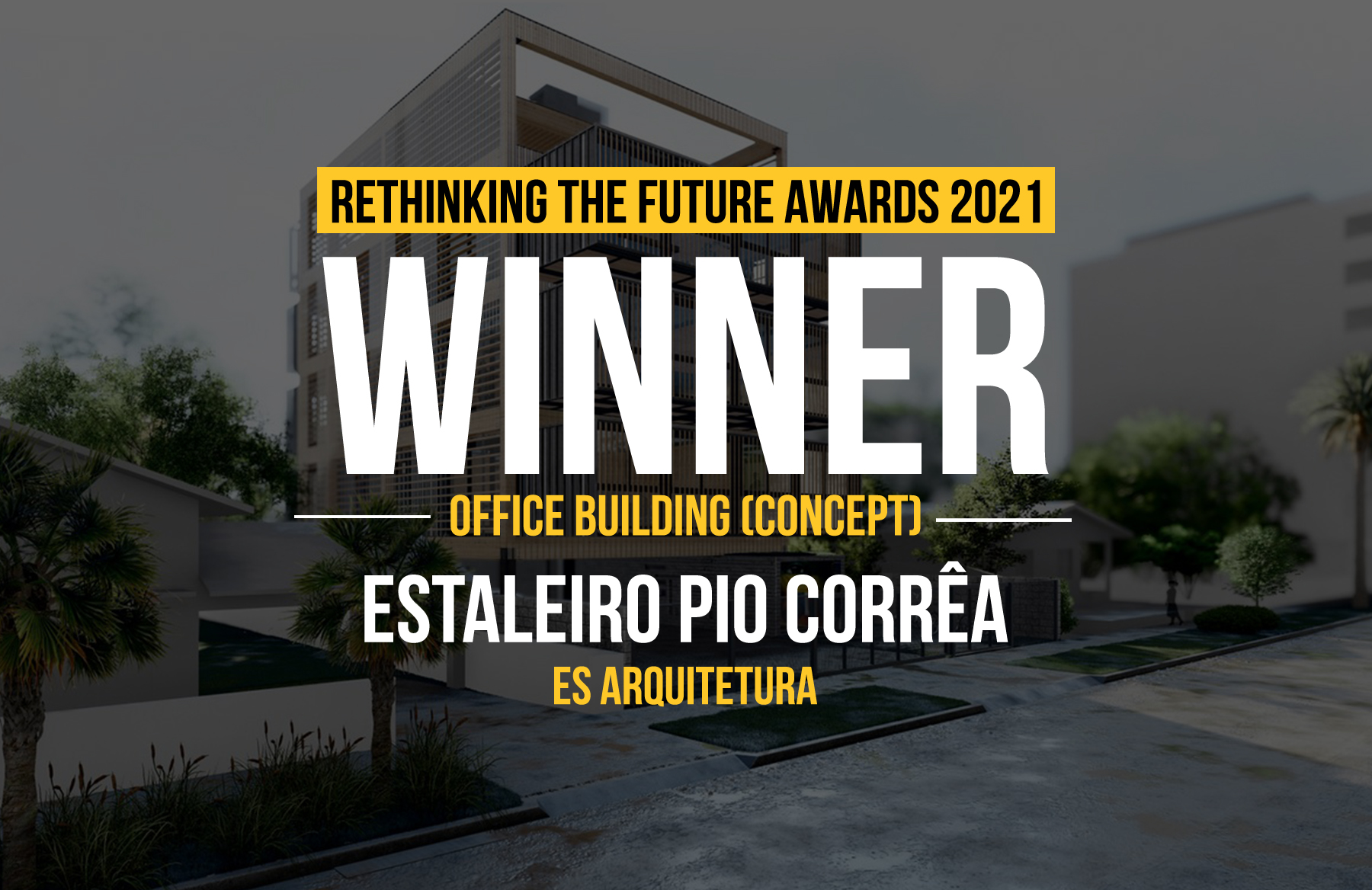
| Project Details | |
| Project Name: | Estaleiro Pio Corrêa |
| Studio Name: | ES Arquitetura |
| Design Team: | Diego Justo do Espírito Santo, Valerio Montes D’Oca, Rodrigo Estrella, Jeane Silva |
| Area: | 1.133m² |
| Year: | 2021 |
| Location: | Criciúma, Brazil |
| Other Credits: | Internshipers (Marcelo Abreu, Danilo Oliveira Adriano) |
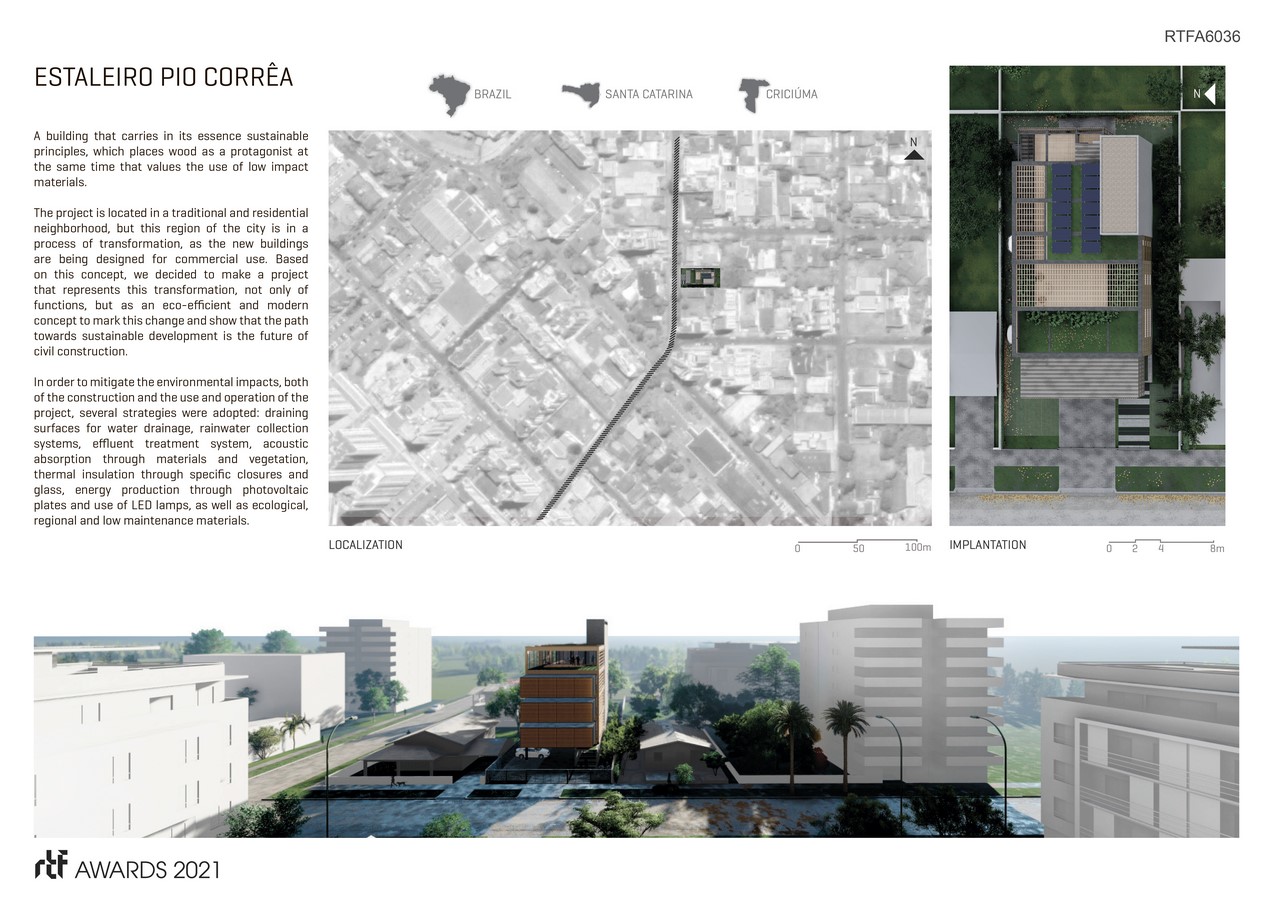
©ES Arquitetura
In order to mitigate the environmental impacts, both of the construction and the use and operation of the project, several strategies were adopted: draining surfaces for water drainage, rainwater collection systems, effluent treatment system, acoustic absorption through materials and vegetation, thermal insulation through specific closures and glass, energy production through photovoltaic plates and use of LED lamps, as well as ecological, regional and low maintenance materials.
Since the first drawings, the premises of low impact on the environment and the quality of life of the people who will work in these spaces have guided the design concept. The building becomes inviting by adopting a permeable and open ground floor, provided by the use of stilts, frontal closure in a metallic grid and gardens both horizontal and vertical. The upper floors also have visual permeability and internal quality.
One of the most important conditioning factors is related to the building sit, since it is inserted in a region where there was a large coal ore exploration. Therefore, in order to make the construction viable, it was important to choose a light structure and a radier slab to distribute the building’s weight.
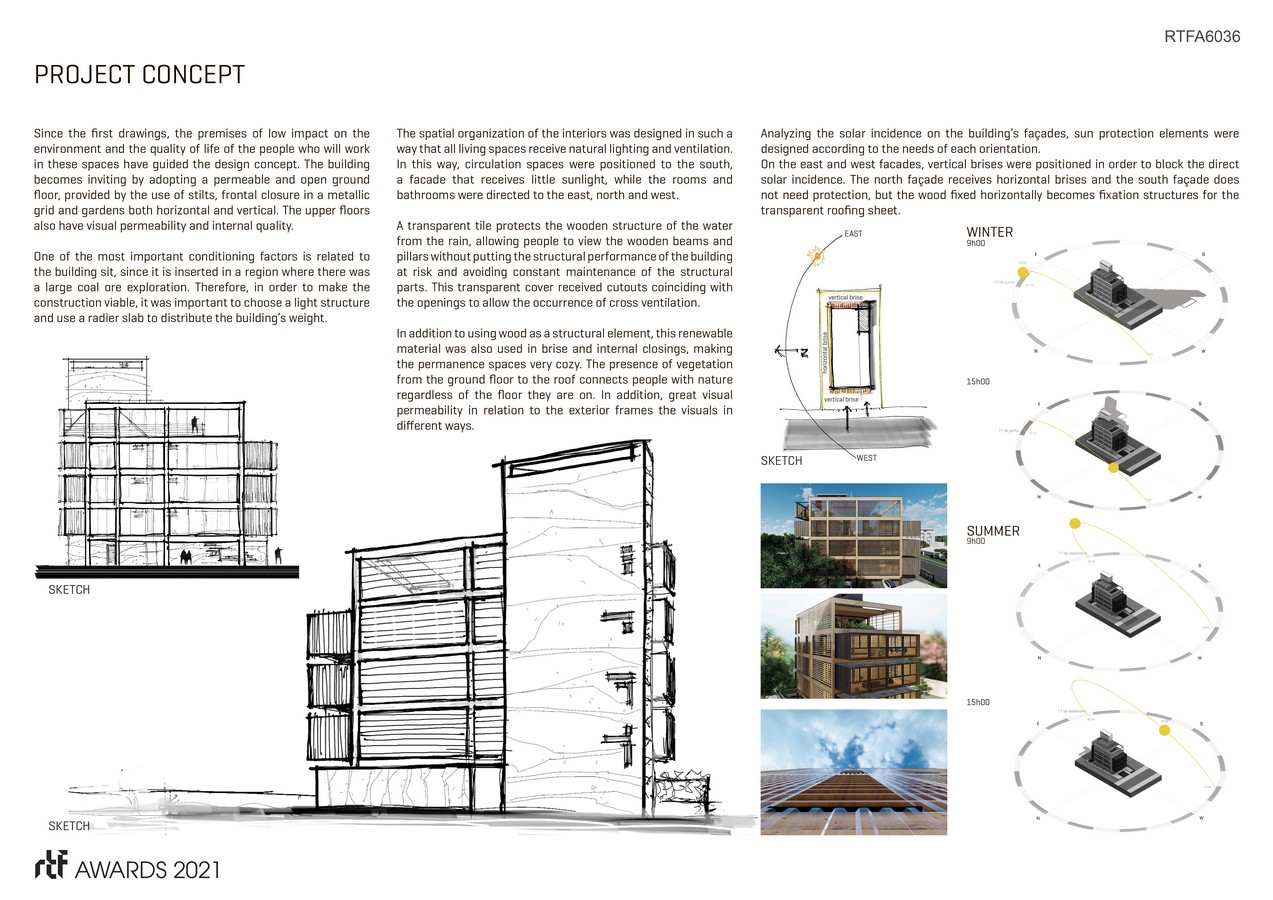
©ES Arquitetura
The spatial organization of the interiors was designed in such a way that all living spaces receive natural lighting and ventilation. In this way, circulation spaces were positioned to the south, a facade that receives little sunlight, while the rooms and bathrooms were directed to the east, north and west.
A transparent tile protects the wooden structure of the water from the rain, allowing people to view the wooden beams and pillars without putting the structural performance of the building at risk and avoiding constant maintenance of the structural parts. This transparent cover received cutouts coinciding with the openings to allow the occurrence of cross ventilation.
In addition to using wood as a structural element, this renewable material was also used in brise and internal closings, making the permanence spaces very cozy. The presence of vegetation from the ground floor to the roof connects people with nature regardless of the floor they are on. In addition, great visual permeability in relation to the exterior frames the visuals in different ways.
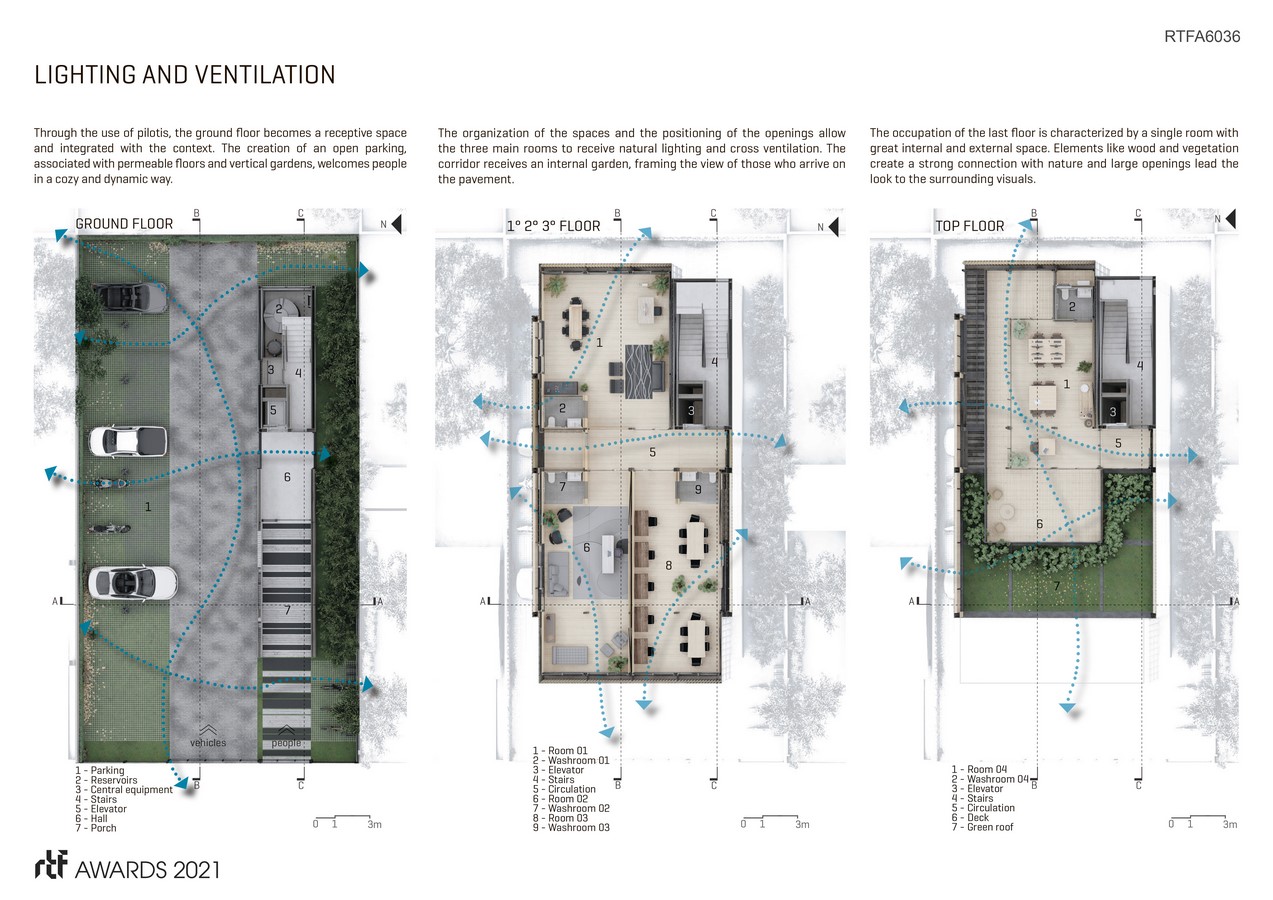
©ES Arquitetura
The life cycle of the building was designed in parallel with strategies to reduce the impact on the environment. The chosen materials considered criteria such as: recyclability, regionality, low toxicity, low maintenance, social responsibility, energy and water savings.
- ©ES Arquitetura
- ©ES Arquitetura
- ©ES Arquitetura
