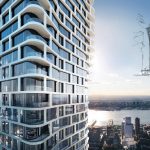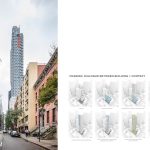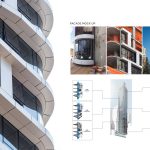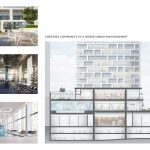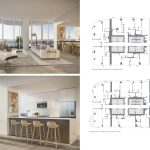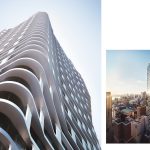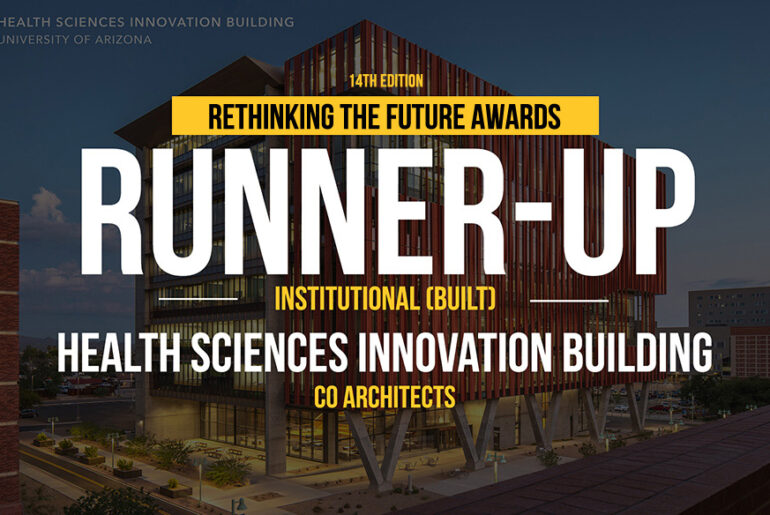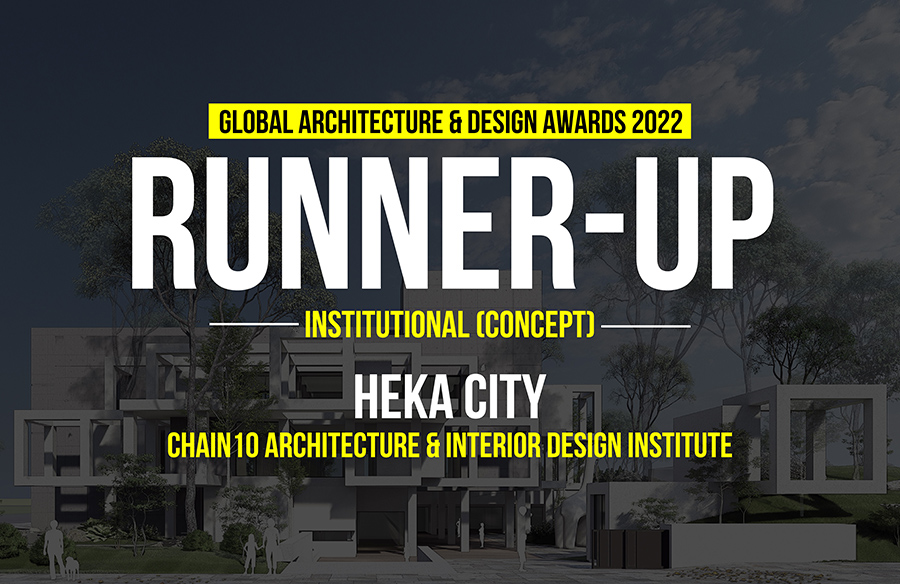Situated in the vibrant, yet dense theater district of Manhattan’s Midtown West, this multifamily residential tower demonstrates a keen awareness of its surrounding urban context, utilizing distinctive approaches in massing, organization and exterior expression to create a thoughtful approach to contemporary urban living.
Architecture, Construction & Design Awards 2018
Second Award | Housing (More than 5 Floors) (Concept)
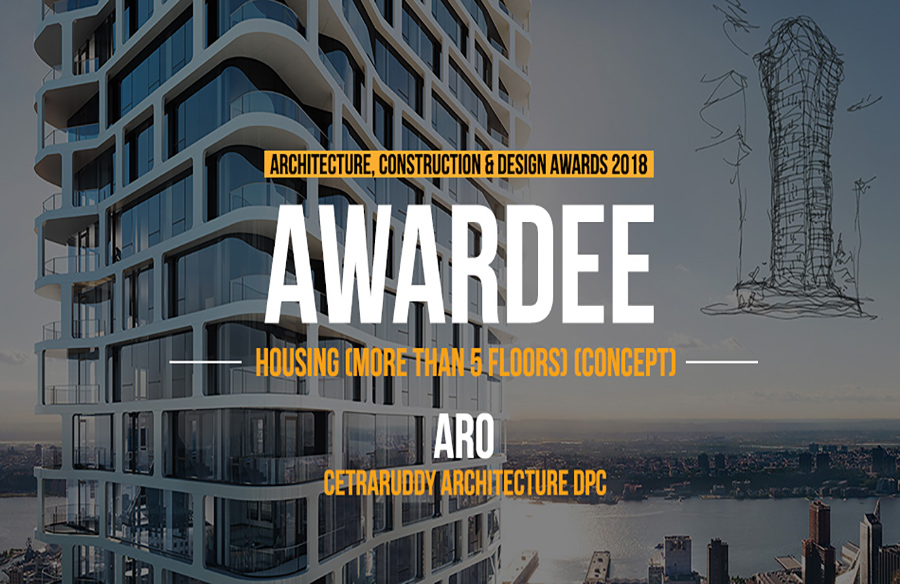
| Project Details | |
| Architect: | CetraRuddy Architecture DPC |
| Team Members: | John Cetra |
| Country: | United States |
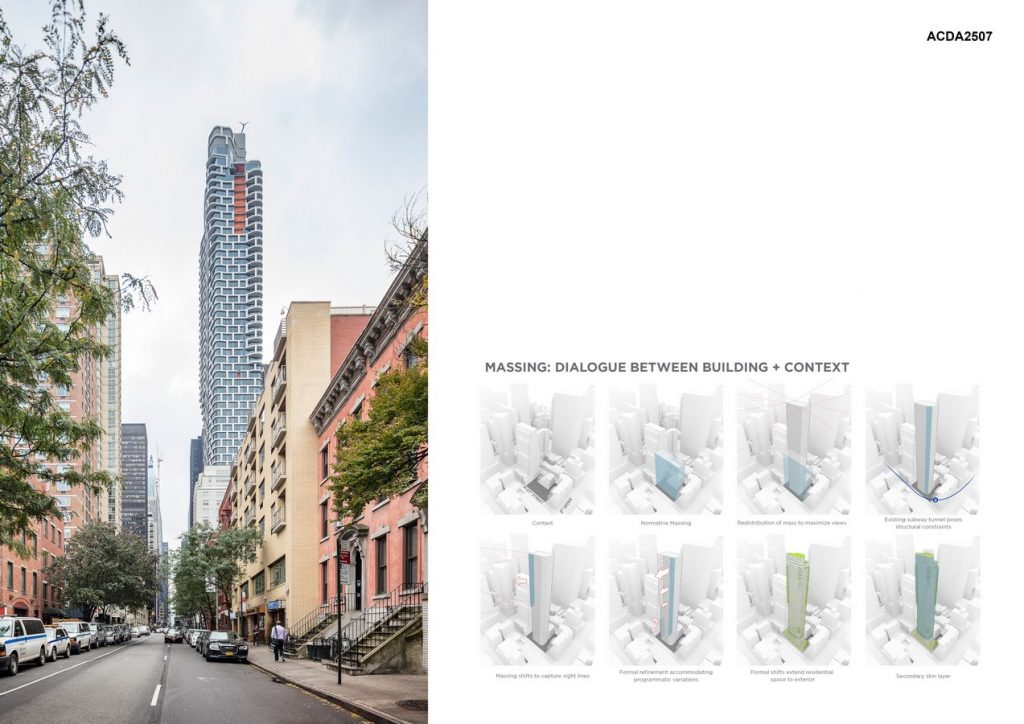
©CetraRuddy Architecture DPC
At 62-stories tall, the building’s massing responds to various site and zoning constraints, revealing inventive solutions that maximize the residential adaptability of the building through increased floor area, direct outdoor access and amplified views. Shaping of the form reflects changes in unit mixes, with larger units occupying the top of the building and smaller units occupying the bottom. Building amenities, located within the podium, take on a vertical hierarchy by locating the various amenities from short to tall around the tower, resulting in a series of cascading layers on the roofs above each space.
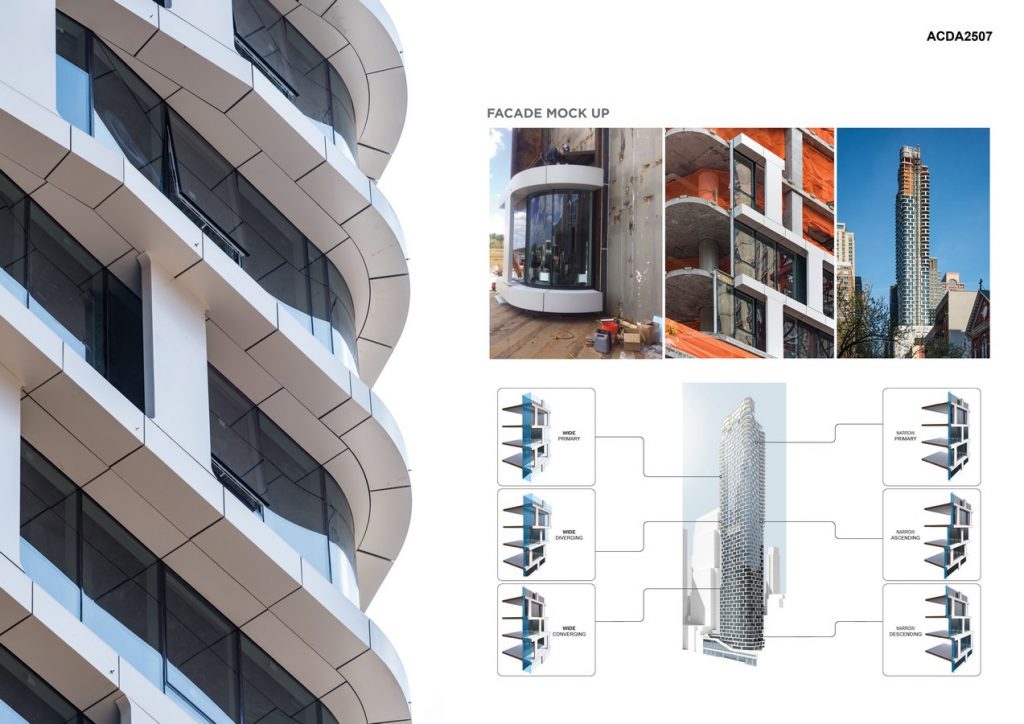
©CetraRuddy Architecture DPC
A deceptively simple envelope pattern provides a singular graphic that emphasizes the shifts in building form, visibly expressing its complex programmatic, contextual and structural challenges at a macro level. The facade experience at the micro level is composed of a collection of details that give scale and proportion while animating the facade. Six module types shift the building skin’s two layers both in parallel and independently, creating additional opportunities for occupiable space and differentiating living experiences throughout the building.
Vertical construction in a dense urban environment such as Manhattan is inherently an exercise in the stacking of horizontal datum. In the building’s podium amenity levels, this concept of horizontality intersects with the language of formal shifts established throughout the design. The result is a series of cascading layers whose extended sightlines and diagonal movement provide unexpected connections. Multi-level openings puncture the horizontal datum and create further opportunities for engagement.
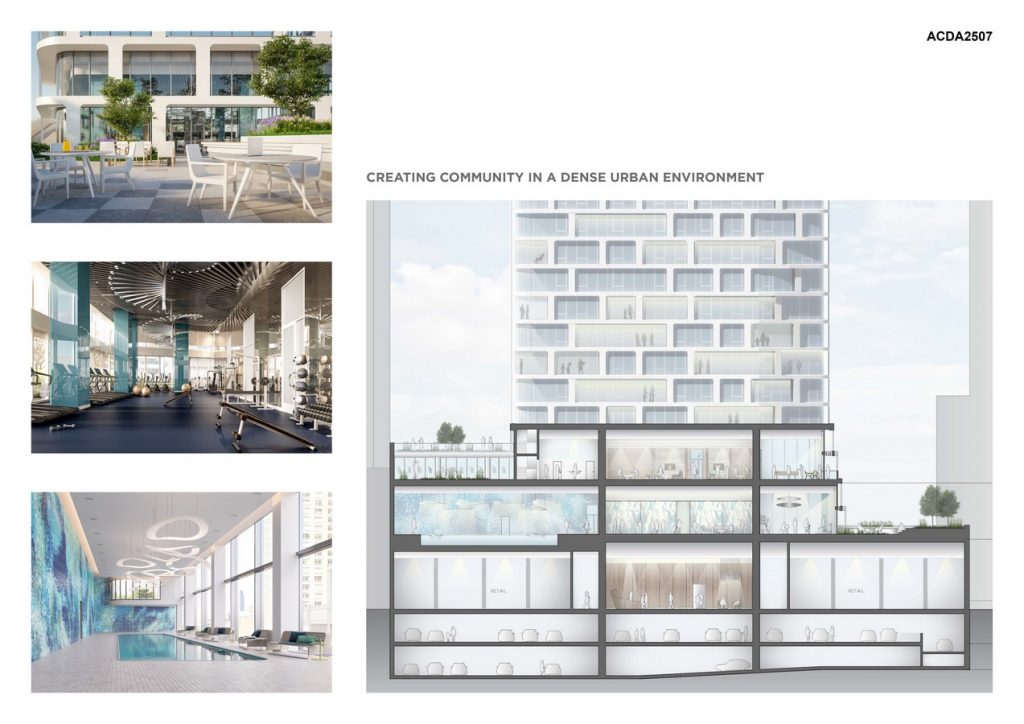
©CetraRuddy Architecture DPC
The outdoor terraces’ sinuous topography enriches residents’ experience at the human scale, strengthening the continuity and movement between spaces while offering a variety of green spaces, each with their own character, to complement the nearby Central Park.
- ©CetraRuddy Architecture DPC
- ©CetraRuddy Architecture DPC
- ©CetraRuddy Architecture DPC
