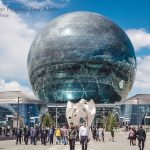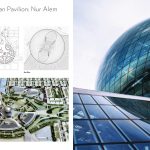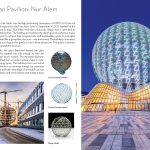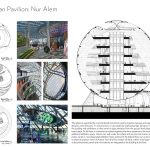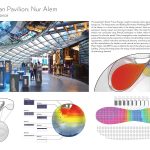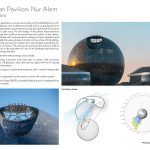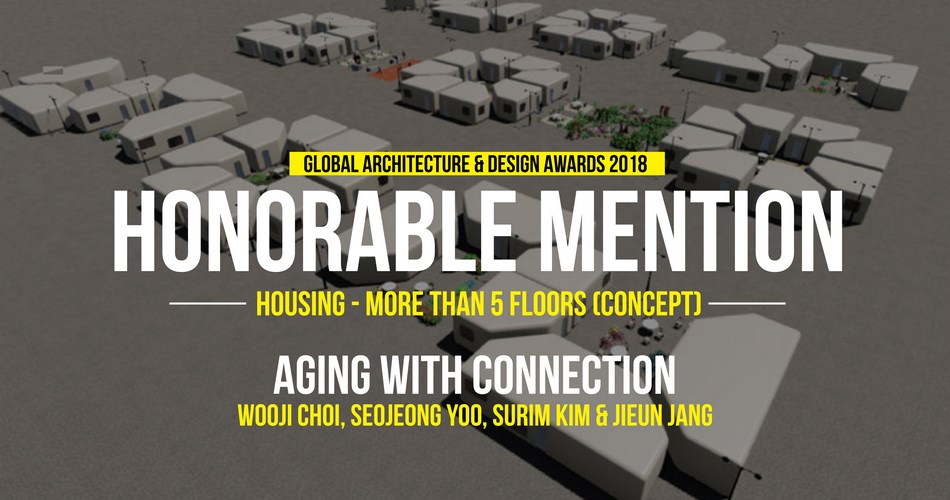The Kazakhstan Pavilion: Nur Alem, was the high-performing centerpiece of EXPO-2017, the site of last year’s international exposition, which ran from June 10 – September 10, 2017. Inspired by the exposition’s theme, “Future Energy,” Nur Alem embodies a futuristic design that is optimized to incorporate sustainable philosophies. The building accomplishes the client’s goals of a spherical-shaped building, while enabling the designers to push the design forward to meet the firm’s programmatic and sustainability goals.
Global Architecture & Design Awards 2018
Second Award | Cultural (Built)
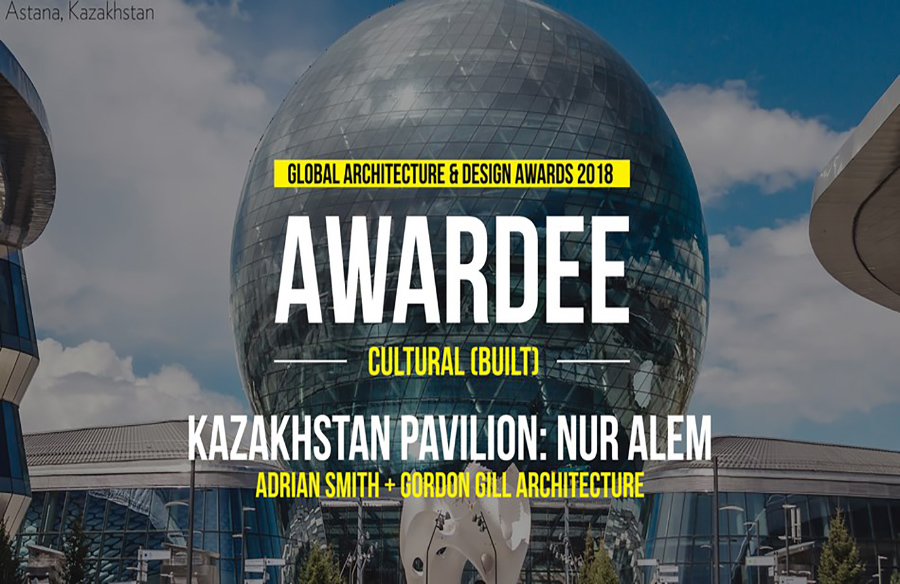
| Project Details | |
| Architects: | Adrian Smith + Gordon Gill Architecture |
| Team Members: | Gordon Gill, Adrian Smith, Robert Forest |
| Country: | United States |
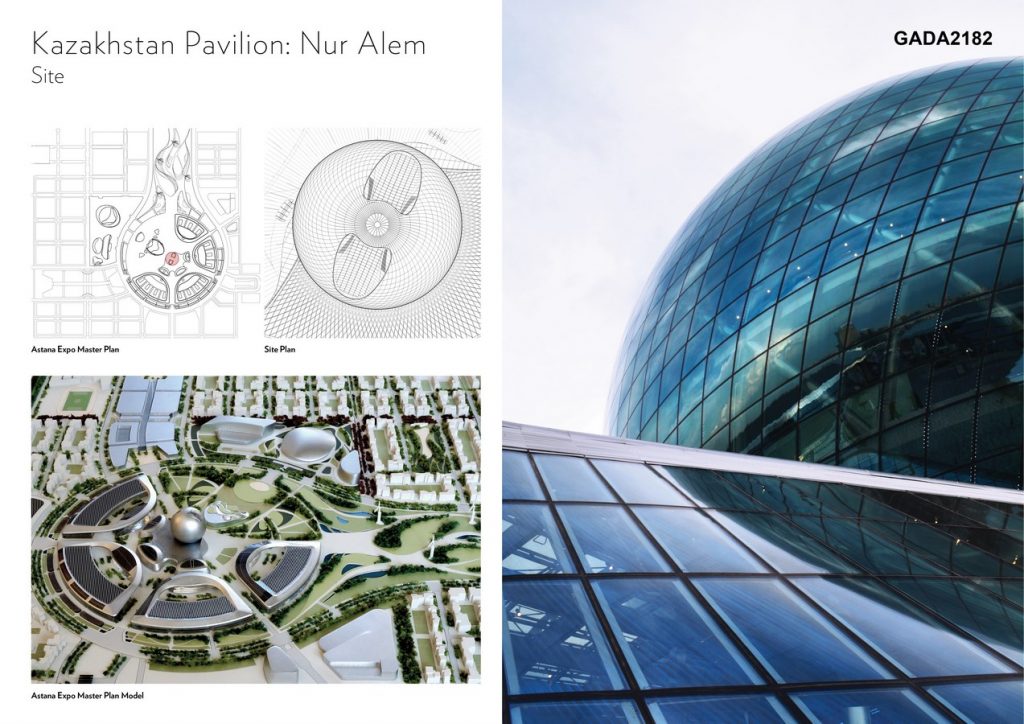
©Adrian Smith + Gordon Gill Architecture
A pure-glass sphere—smooth, not faceted like a typical geosphere structure—was envisioned. The building’s innovative, double-curved-glass facade features glass panels that gently curve in three dimensions. To achieve these results, the glass fabricator heated the glass in special ovens until the material was soft enough to take the form of a mold and then slowly cooled. The 80-meter-diameter structure is slightly modified from a perfect sphere shape to achieve renewable-energy goals. The building’s form was tested and modeled to determine how to minimize energy use, maximize daylighting, control glare, and take advantage of renewable sources with integrated photovoltaics and wind turbines that create energy for the building.
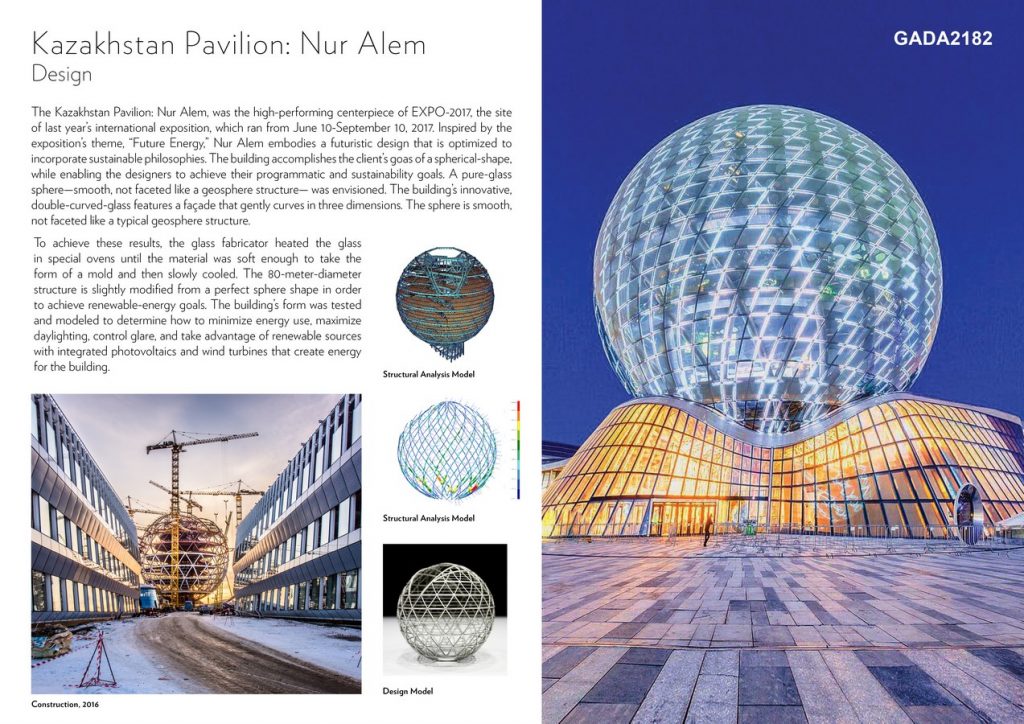
©Adrian Smith + Gordon Gill Architecture
The sphere is supported by a central double core that is used to organize stairways and support functions such as service elevators and restrooms. A central atrium is surrounded by eight passenger elevators where visitors can experience the building and exhibitions as they travel on glass elevators from the ground level plaza to the top observation and event space. At the base, a covered access plaza organizes the entry sequence to the museum floors and provides additional exhibition space. Visitors can walk under the sphere and see into the interior spaces for alternative vantage points. Levels 2-7 are designated exhibition floors and level 8, the highest floor, is an event space with a viewing platform to observe optimum views of Astana. From this floor visitors will have a direct visual experience with renewable energy as the photovoltaic panels and wind turbines are integrated to the building at this level.
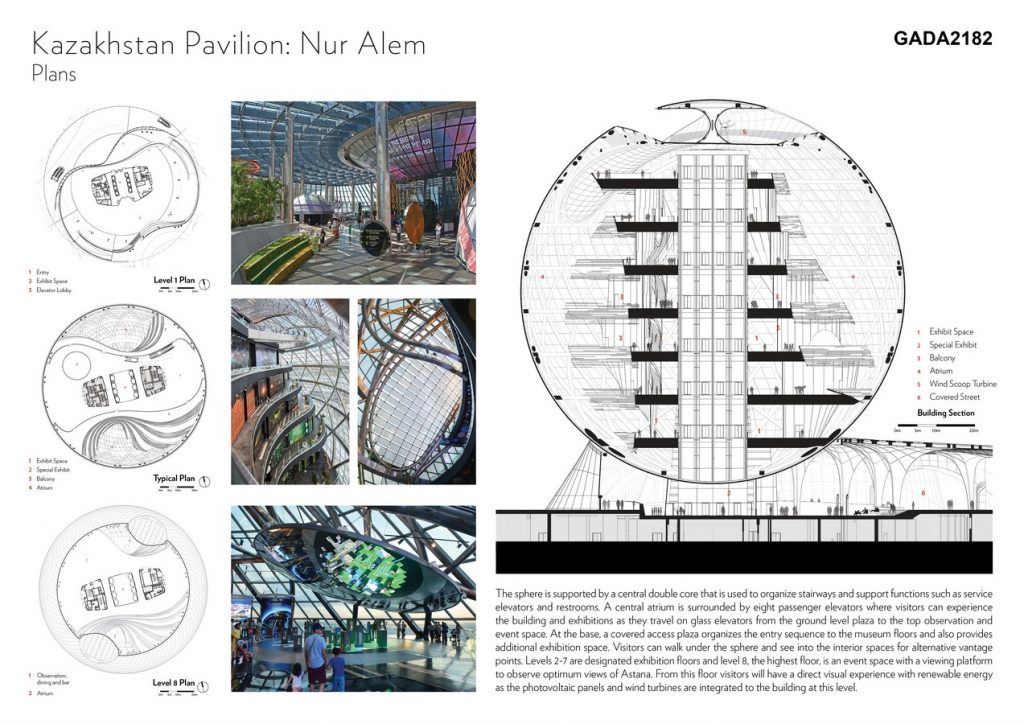
©Adrian Smith + Gordon Gill Architecture
The design team used Building Information Modeling (BIM) to explore multiple iterations of the design in a virtual space early in the design process. Each version was analyzed for design expression, energy impact, and structural integrity. After the initial form was chosen, more detailed analysis was conducted using Rhino/Grasshopper to further refine the form and to maximize sun exposure for the solar panels. Ultimately Building Integrated Photo Voltaic cells (BIPV) were installed at the top of the sphere to generate renewable energy for the building.
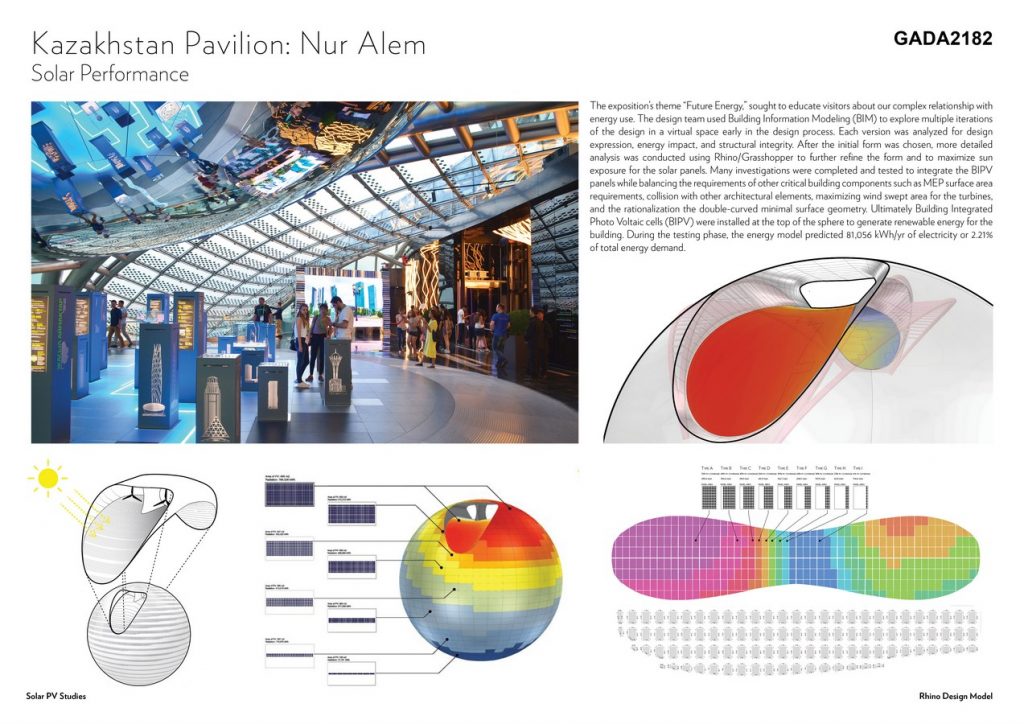
©Adrian Smith + Gordon Gill Architecture
During the testing phase, the energy model predicted 81,056 kWh/yr of electricity or 2.21% of total energy demand. To further improve energy generation, a scoop was carved out of the building’s top on for wind turbines. Predominant southwest winds activate the turbines that were designed specifically for the harsh winter conditions of Astana. The turbines are predicted to produce a total of 52,700 kWh/yr of electricity or the equivalent of 1.6% of the buildings total electricity demand or 0.9% of total energy demand.
- ©Adrian Smith + Gordon Gill Architecture
- ©Adrian Smith + Gordon Gill Architecture
- ©Adrian Smith + Gordon Gill Architecture
- ©Adrian Smith + Gordon Gill Architecture
