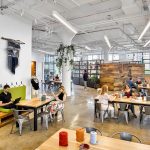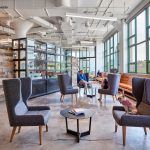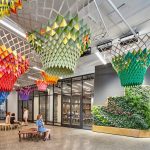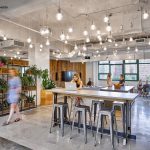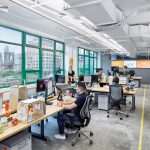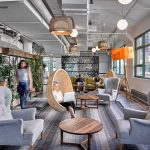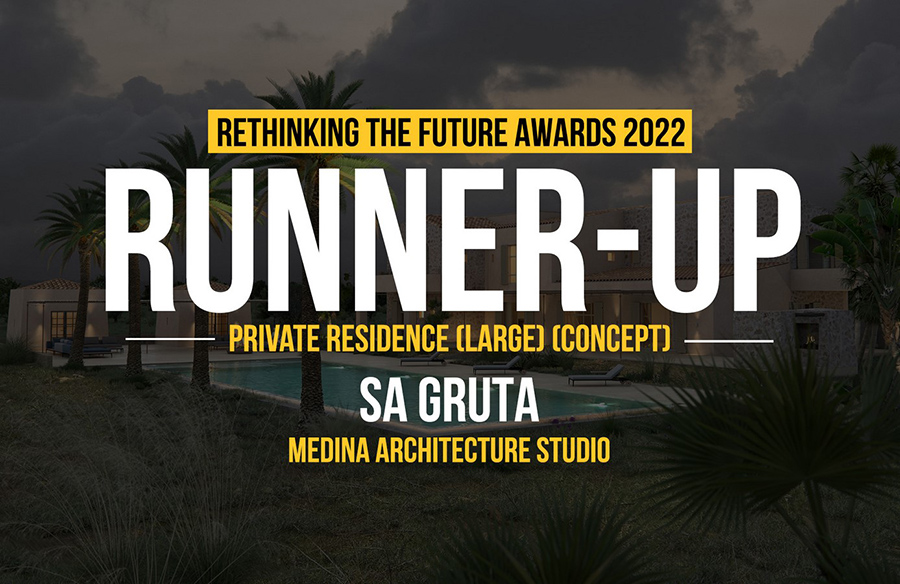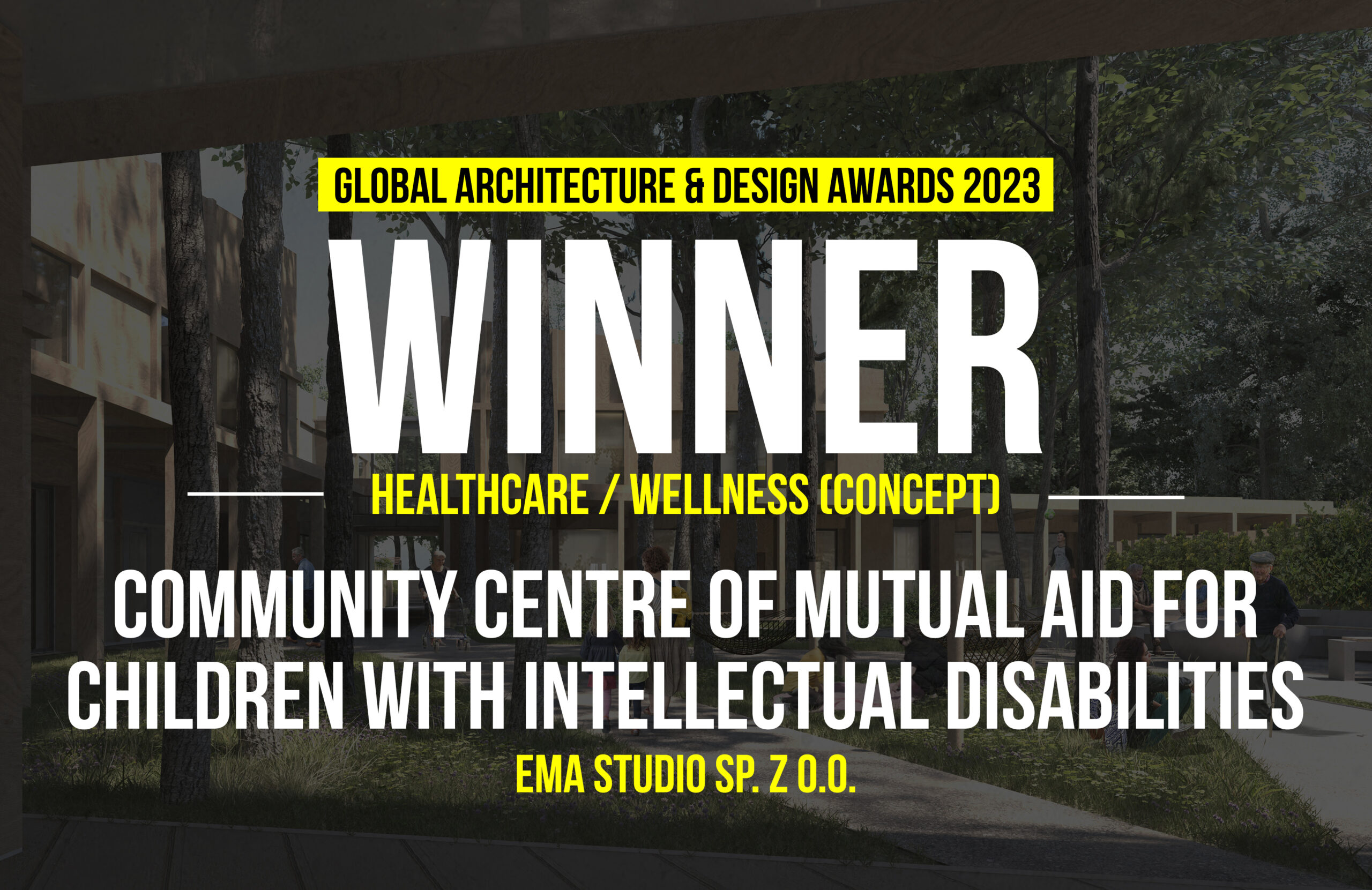Blurring the lines between workplace and habitat, Etsy’s new global headquarters in Brooklyn is the largest Living Building Challenge Petal-Certified building in the world and the only LBC certified building in New York City. The design aspires to be a fully independent, regenerative ecosystem that sets a bar for a more dynamic and robust interpretation of sustainability. The project performance criteria looks beyond basic LEED criteria, challenging conventional notions of what is possible in a commercial office space. Through its overarching materials story—sustainable, authentic, local, reclaimed—and its green embrace—nature permeating the space—the headquarters advances the potential for sustainability at all levels.
Global Architecture & Design Awards 2018
First Award | Interior – Corporate (Built)
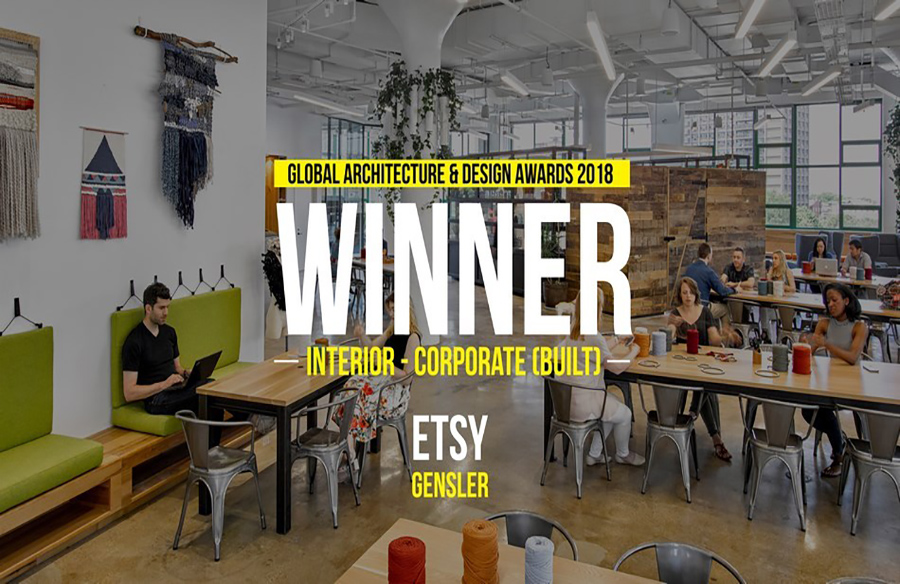
| Project Details | |
| Architects: | Gensler |
| Team Members: | Ashley Goode |
| Country: | United States |
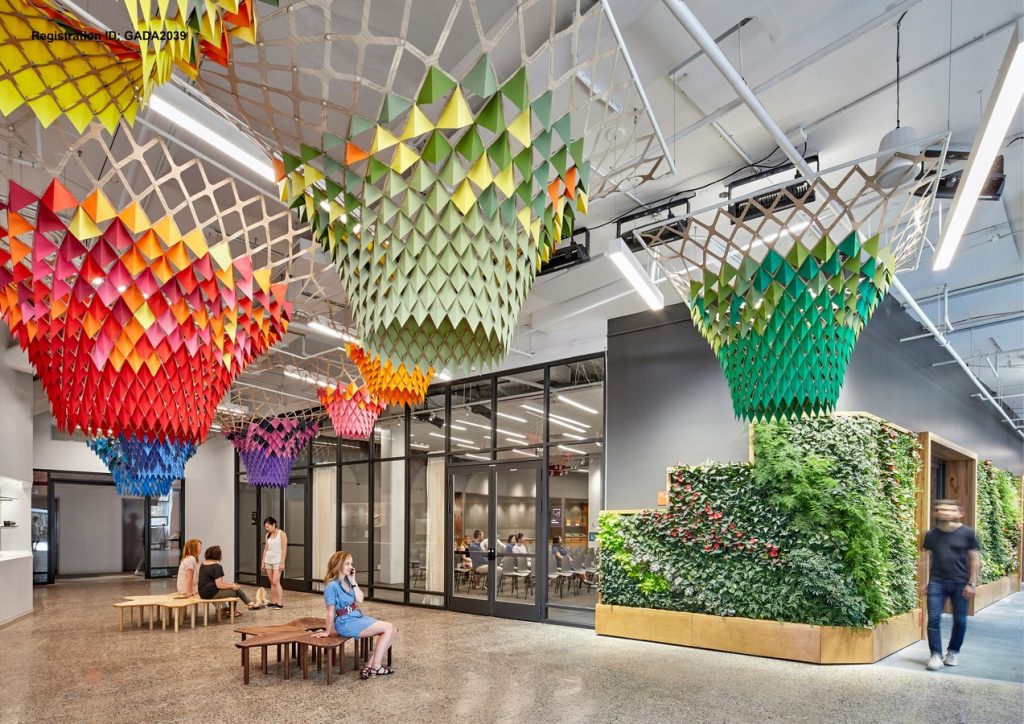
©Gensler
A cable-wire staircase made of wood from the original rooftop water tower takes visitors up to the second-floor reception; artwork from outside artists and makers is weaved throughout the cable wire. Moving up the stairs to the third, fourth and fifth floors, you’ll pass through workspace that is dotted with living greenscape, making the space feel more like a treehouse than office. This is what Etsy fondly refers to as the “Green Embrace,” the idea of bringing the outside in, of nature permeating and reclaiming the building.
The sixth floor is dedicated entirely to amenities and features everything from wet and dry labs to a wood shop to sound rooms, recording studios and public gathering space. As a constant steward to the community, Etsy opens this floor at night so its neighbors can reap the benefits of the space through speaking events, maker demonstrations, and workshops where the community can learn directly from Etsy’s makers.
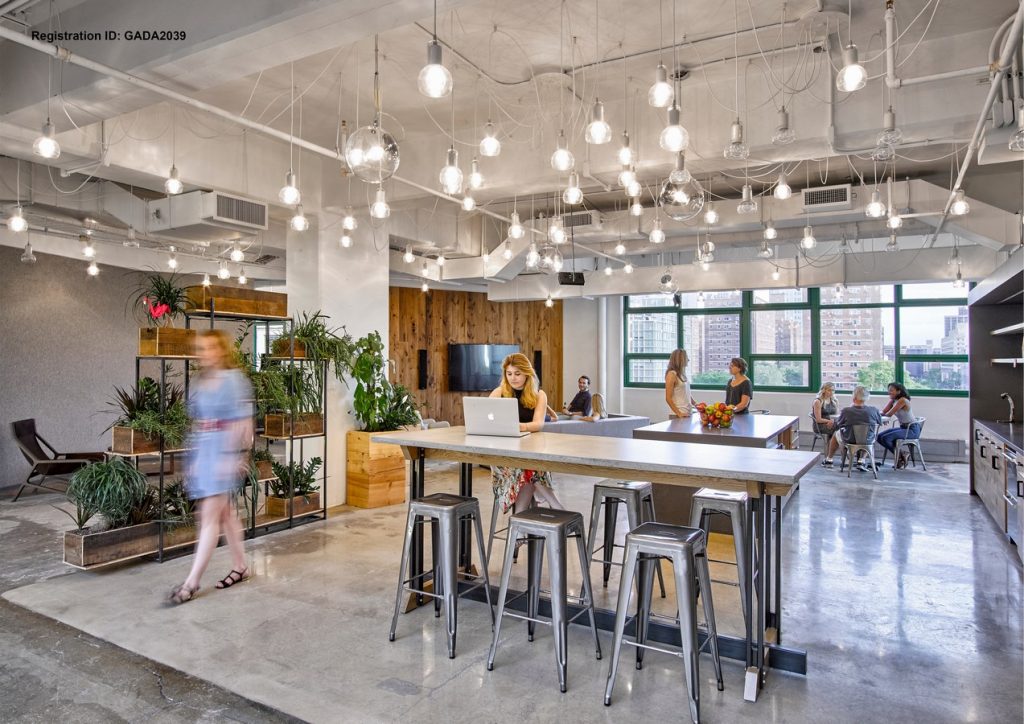
©Gensler
Navigating your way up through the seventh and eighth floors, you’ll find a green-embraced workspace. While there are standard workstations, there are also standing-height spaces that become alternative work settings. Meeting spaces are abundant and mixed throughout the workplace. Varying from individual phone rooms to two-person meeting rooms to open lounges, every floor offers access to some place for either private conversation or a casual, impromptu meeting.
The ninth floor features half terrace and half amenity space. It’s where Etsy employees go to find solace and refocus. The wellness suite features a mother’s room, yoga studio, quiet room, garden library and showers. Additionally, there are gender-neutral bathrooms, further contributing to Etsy’s mission to be a game-changing, trend-setting and inclusive workplace.
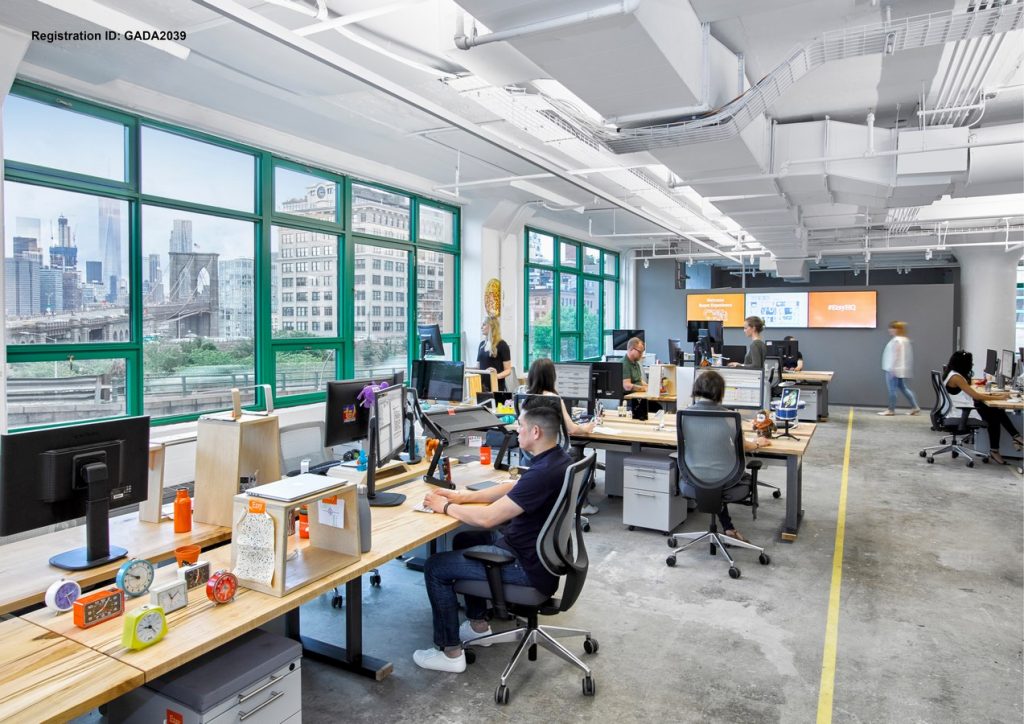
©Gensler
The entire building serves as the narrative to Etsy’s journey, the four principle design sources can be seen throughout. The makerspace provides opportunities for practicing, teaching, learning and creating on a daily basis. The workspace brings employees closer to nature both inside with greenscaping and outside with landscaped terraces and garden libraries. An ardent commitment to sustainability, authenticity and the shared community is omnipresent, from the reused wood of the water tower that used to top the building to the solar panels on the roof terrace. Never has a workplace expressed itself so authentically as the new Etsy headquarters.
- ©Gensler
- ©Gensler
- ©Gensler
