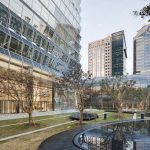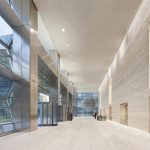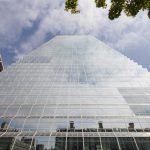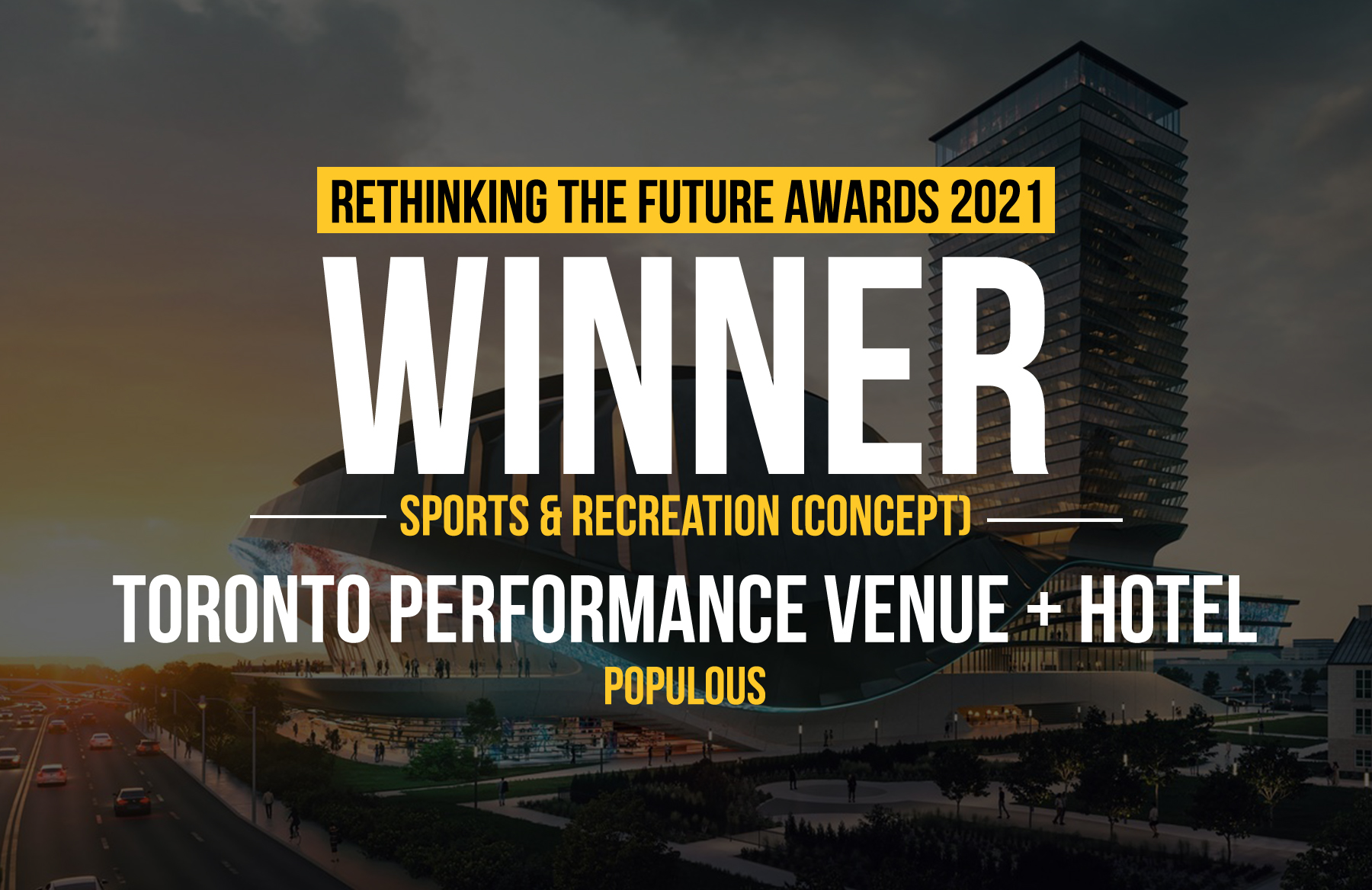FKI Tower in Seoul, Korea is a 116,000 sm, 50-story, 240-meter building that is the first building in Korea to be certified as being highly-energy efficient, which is the equivalent to LEED-Gold in Korea, making it the most sustainable tower in Korea. Sustainable systems include a building integrated photovoltaic (BIPV) system designed for the building’s exterior wall and roof; a geothermal system that increases the energy savings and energy reduction of the building; and a custom underfloor airflow system that improves thermal comfort, ventilation efficiency and energy efficiency, while reducing life-cycle costs.
First Award | RTFSA 2016 Awards
Category: Commercial (Built)

| Project Details | |
| Participant Name: | Adrian Smith |
| Country: | United States |
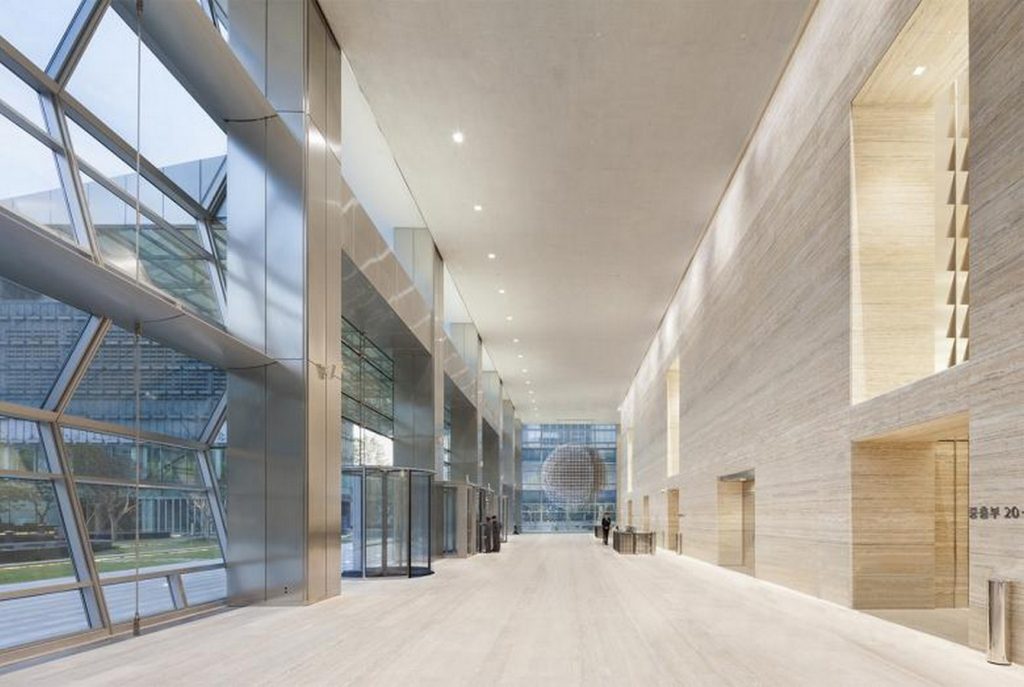
©Adrian Smith & Gordon Gill Architecture
Other sustainable aspects of the tower include operable windows for fresh air; floor-to-ceiling windows for daylighting and city views; access to indoor garden atria on several floors and a full rooftop atrium garden space; close proximity to services and transportation and parking spaces with electric charging stations; and a sophisticated wastewater reuse system. The tower can generate enough energy to power 274 households for an entire year and will reduce carbon dioxide emissions by 394 tons per year. The average energy generation per day is 2,110 KW and 780MW a year. The regional energy reduction per Energy Star Target Finder predicts a 25.3% energy-use reduction and a 37% overall energy-cost reduction when compared to similar projects.
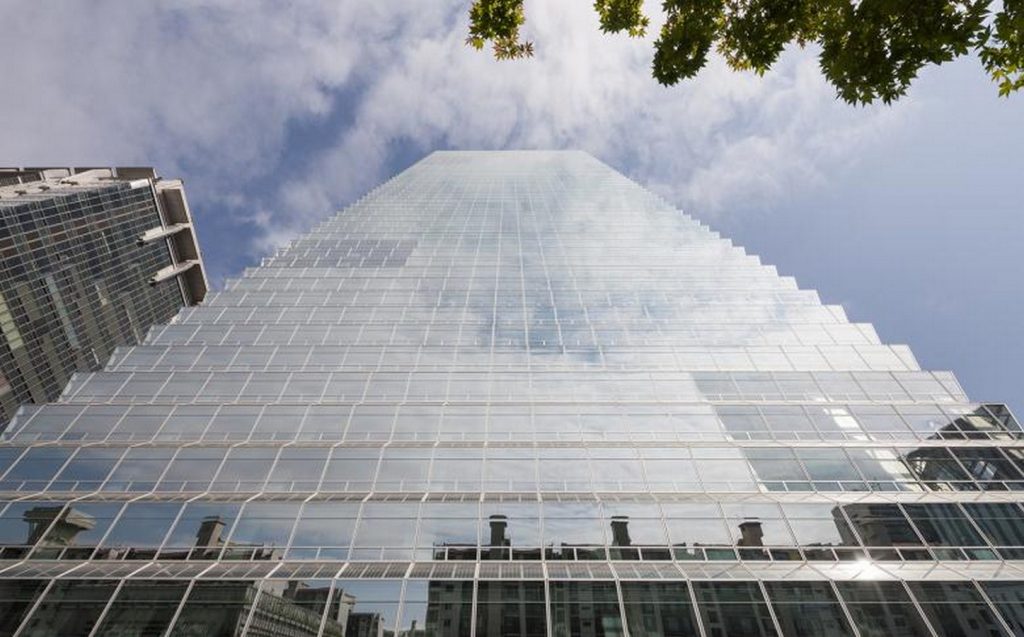
©Adrian Smith & Gordon Gill Architecture
In addition to the exterior wall panels, FKI Tower also features an expansive rooftop atrium garden with custom photovoltaic panels, which generate further energy for the building. As with the exterior wall panels, the ideal angle of the panel placement on the roof was studied in detail. The exterior wall system’s photovoltaic panels were angled upward at 30 degrees but because of the limited area of the building’s roof, it was determined that a 10-degree angle allowed for more panels to be installed closer together, minimizing the effect of the panels casting shadows on each other and ultimately producing more solar energy for the building. When analyzing the roof skylight photovoltaic panels, it was equally important to account for self-shading so that enough natural light would be let into the sky garden below. The garden is planted with Korean Boxwood, a locally sourced lush and hearty shrub that is also low-maintenance. The rooftop atrium also has several seating and viewing areas that tenants can sit and enjoy views of the surrounding city.
- ©Adrian Smith & Gordon Gill Architecture
- ©Adrian Smith & Gordon Gill Architecture
