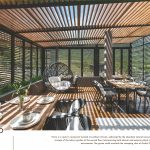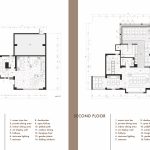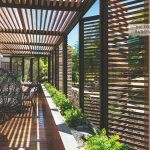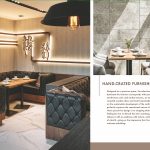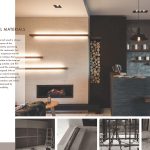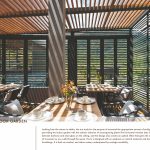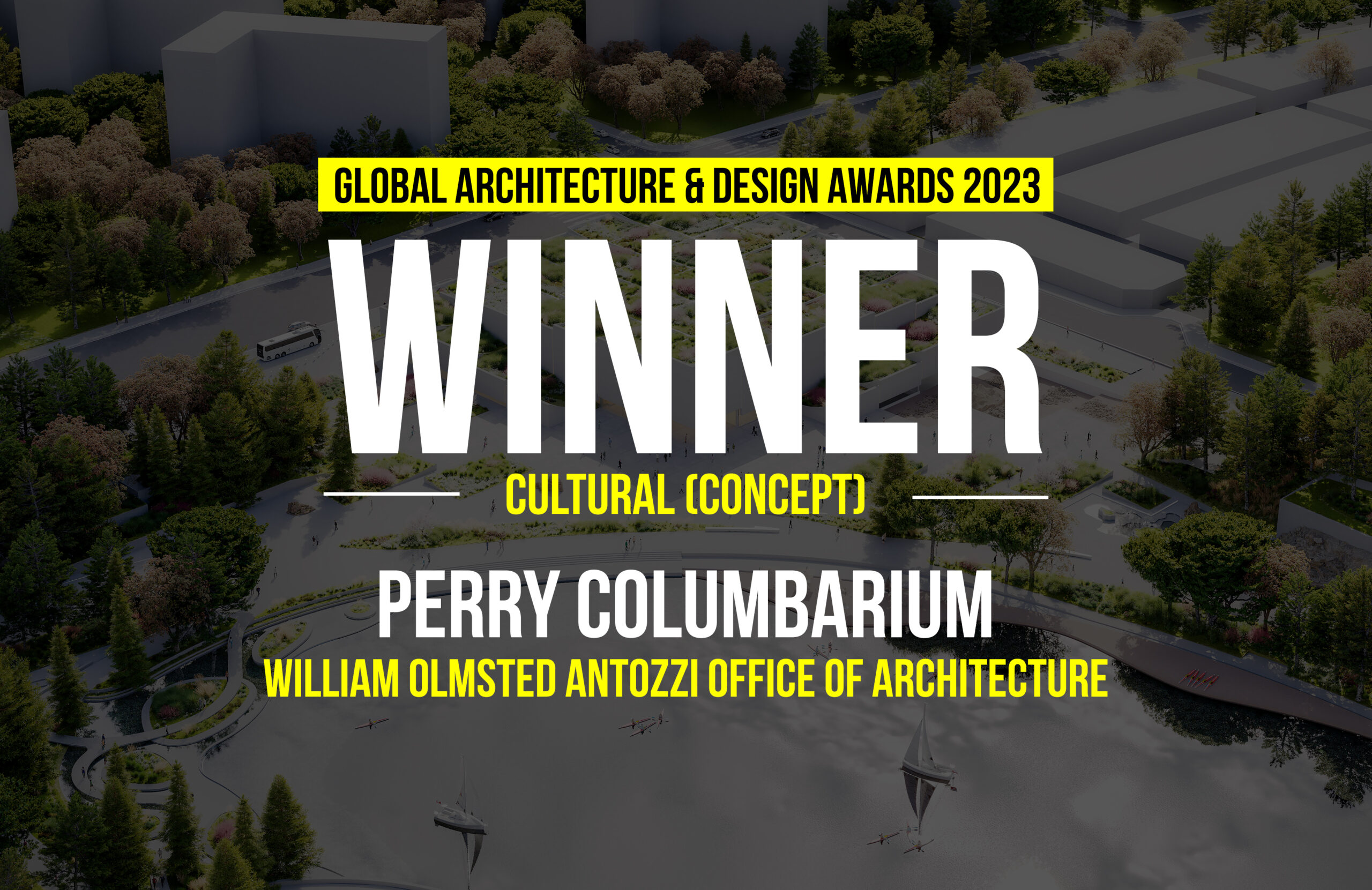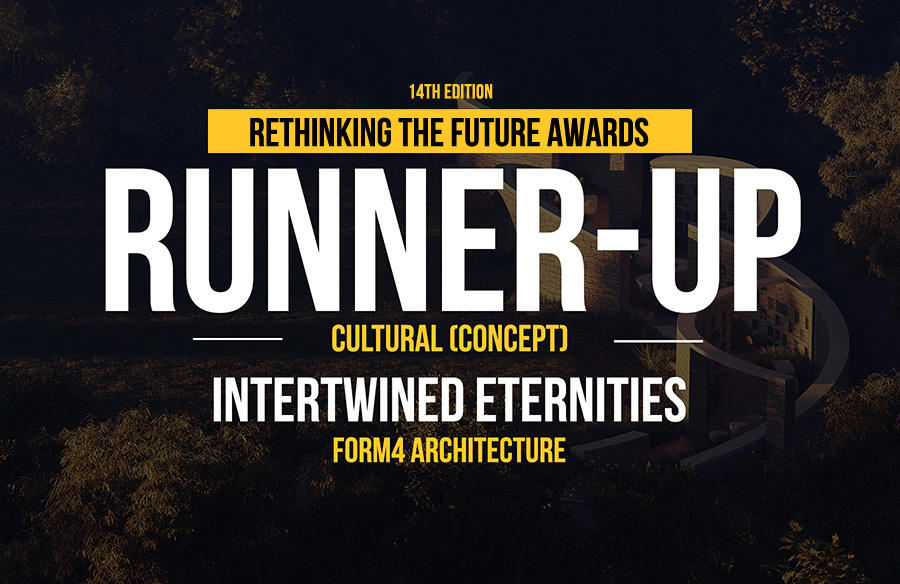Horto is a resort’s restaurant located at southern Taiwan, embraced by the abundant natural resources of the area. The concept of the indoor garden at the second floor interweaving both interior and exterior plants create a harmonious environment.
Architecture, Construction & Design Awards 2018
Second Award | Commercial Interior (Built)
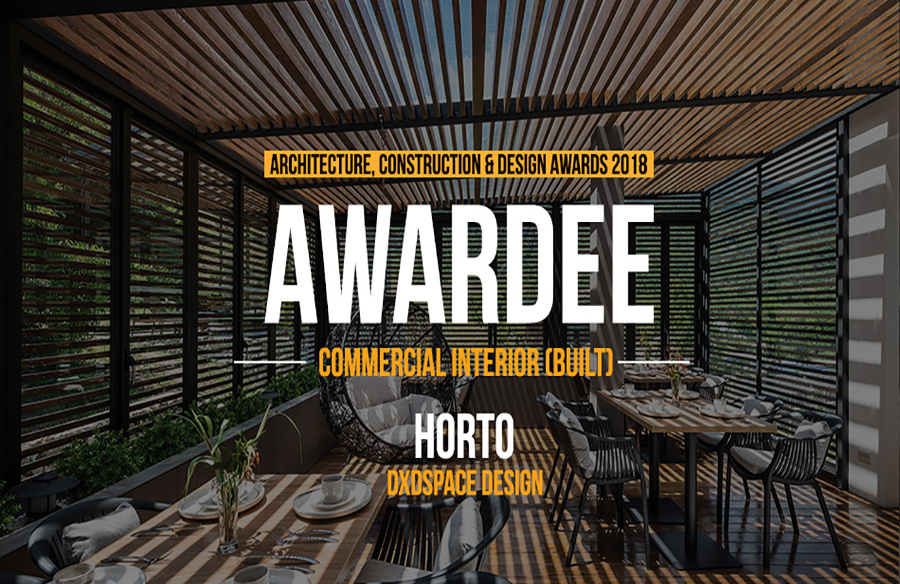
| Project Details | |
| Architect: | DXDSPACE DESIGN |
| Team Members: | TAYLOR CHENG |
| Country: | Taiwan |
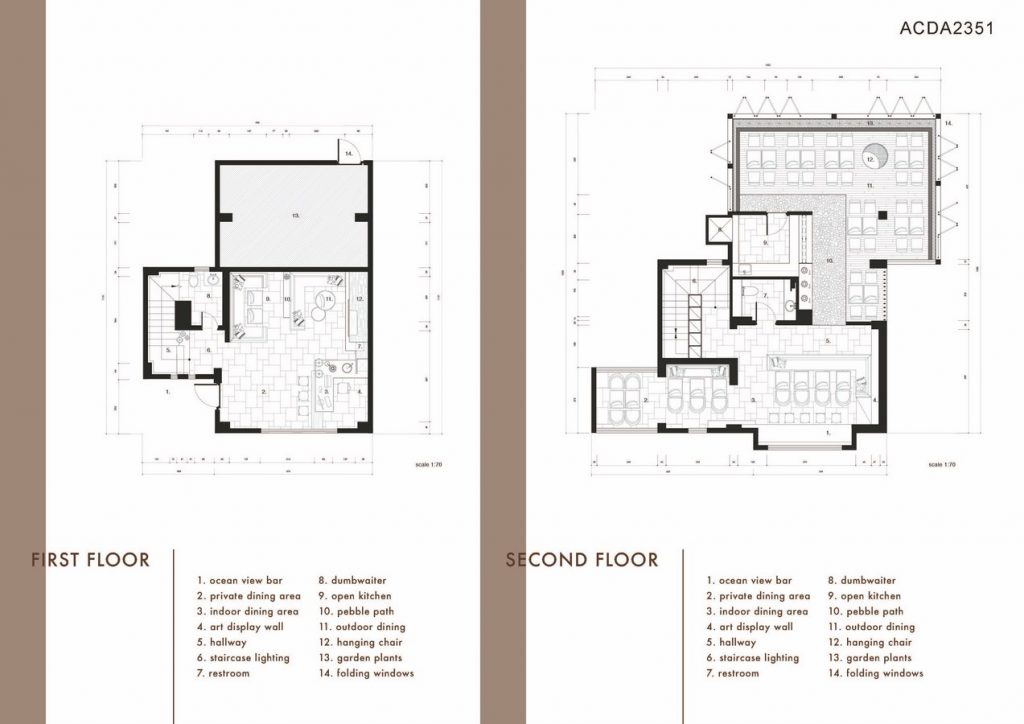
©DXDSPACE DESIGN
Horto is an unoccupied existing space constructed out of untreated concrete block and exposed concrete shell as well as the visible air ducts and pipes. The dilapidated industrial aspect clashes with the generously ambience vibe. This allusion lyrically encapsulates the designers’ mission to transform an exinanition into a restaurant with natural scenery in order to lead the designer draws from the artistic affinity of the resort’s brand, the native aesthetics and the inspiration from the location’s lush natural surroundings.
For the natural impact, Taiwan’s extreme weather is one of the greatest challenges for the major feature of indoor garden, such as the folding patio windows to hold up 80mph strong wind with heavy rain. The folding patio windows are composed of stainless steel frame joining with gliding track possessing double glass windows due to the extreme weather in Taiwan.
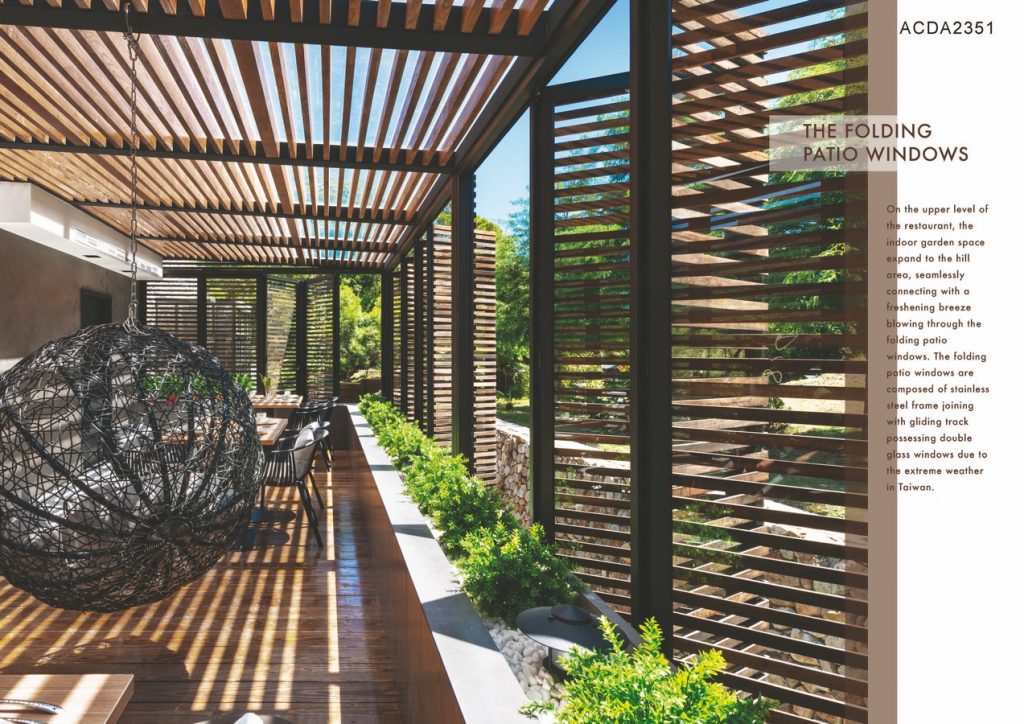
©DXDSPACE DESIGN
Designed as a spacious space, the selection of materials that dominate the interiors corresponds with pristine furniture. The earth-tones color and earthy textures, as well as the use of recycled wooden discs and local hand-made art pieces focus on the sustainable development of the mother earth that perfectly captures the sensational nature of the space.
Horto pursuit for design is to stripping down the roughness feeling, which imbues it with an embrace with nature, authenticity and sense of rebirth, giving us the impression that Horto has always welcome enfolding.
Horto throughly is totally redesigned on the base of the existing structure with the addition of botanical indoor garden and the dining space with skylight that connects all the features by following the design forms. On the upper level of the restaurant, the indoor garden space expand to the hill area, seamlessly connecting with a freshening breeze blowing through the folding patio windows and fully embracing the views though extensive window openings.
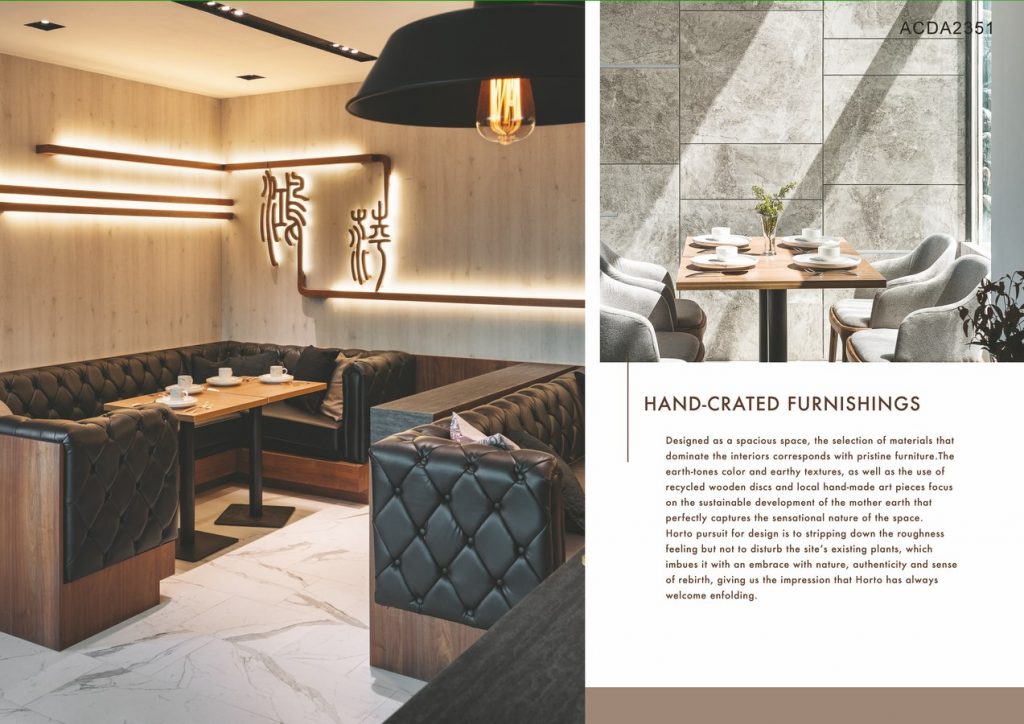
©DXDSPACE DESIGN
With the natural scenery and light filled space, Horto opens up to the surrounding environment through the clear glass ceiling complement with timber slats that filters the daylight, provides solar shading and interweaves the nature with man-made materials. The horizontal wooden slats interchange between darkness and clear glass on the ceiling, and the design also creates an optical effect that gives the impression of movement as you walk through the space. An astute design of the light and shadow radiating from sun at various periods with different angles causes a dramatic effect throughout the space. Locally sourced wood is chosen not just because of the humidity, salinity and strong sunlight in the restaurant, but also for its sumptuous warmth and organic richness that elegantly relate to the tropical surrounding outside. Horto is designed with an emphasis on natural materials and hand-crated furnishings. It is both an outdoor and indoor eatery underpinned by ecologic sensibility.
- ©DXDSPACE DESIGN
- ©DXDSPACE DESIGN
- ©DXDSPACE DESIGN
