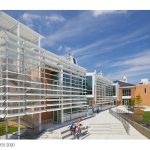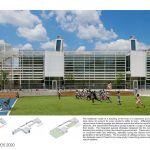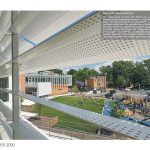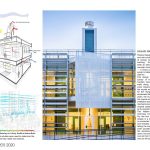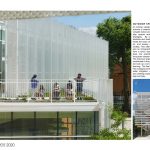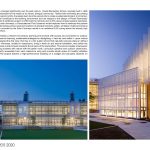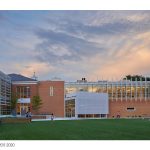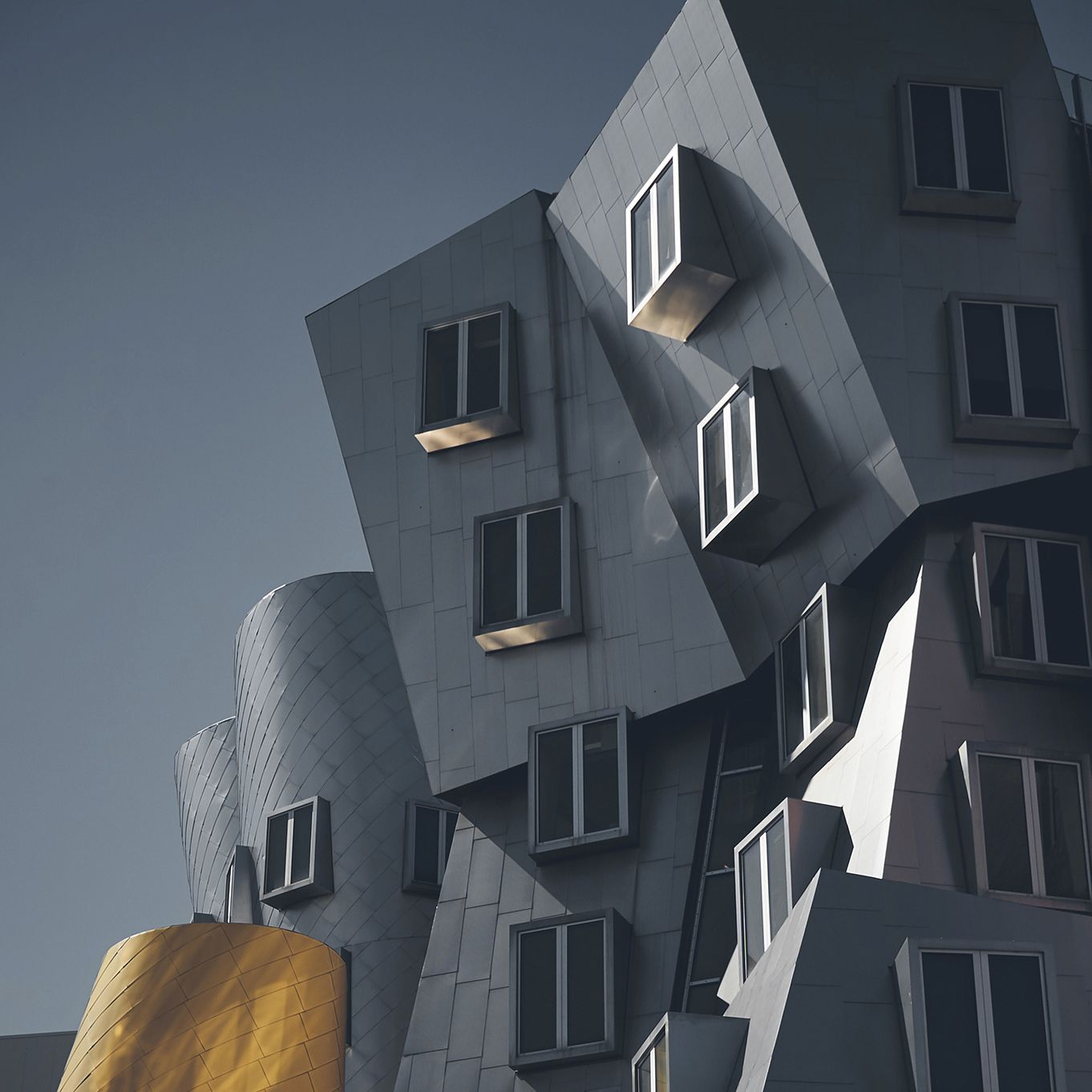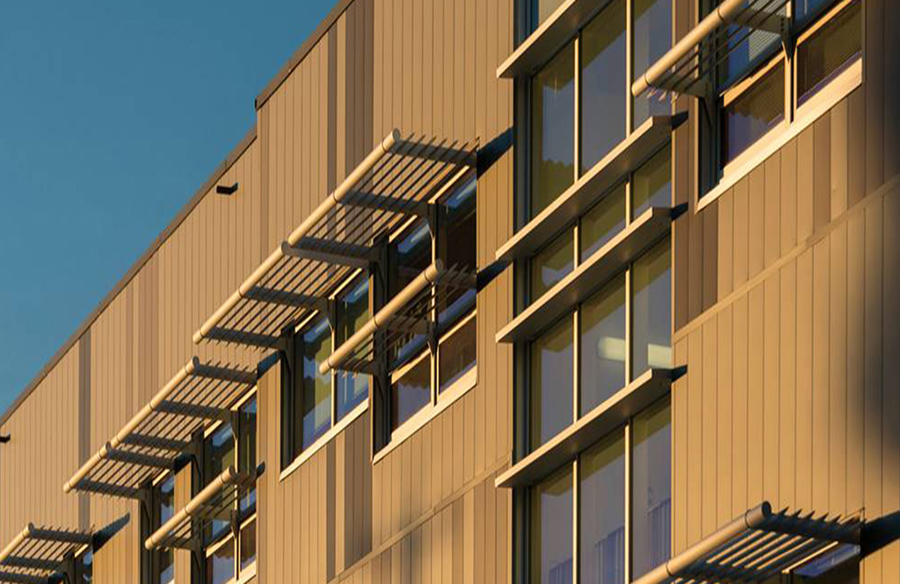Inspirational places empower educational programs, this is especially true for public schools in urban environments like Washington, DC. Two new classroom wings were added to Powell Elementary School, bringing a historic building, constructed in 1929 into the 21st Century. Sustainable strategies are built into this LEED-S Gold school design – not separated, but integrated, into the academic agenda, because a healthy school is a healthy learning environment. These strategies translate into a transformative environment as well as a financial savings to the District. By initially investing more in constructing passive sustainable solutions, money is exponentially saved in the long term with energy efficiency. The designers utilized standard cost-effective construction materials in a new, inventive way to achieve results that can be replicated in other financially conscious public projects. Fresh air, natural daylighting, and outdoor program are the three key concepts transforming the architecture into innovative spaces that create a healthy inspirational place for the community.
Architecture, Construction & Design Awards 2020
Third Award | Institutional (Built)

| Project Details | |
| Project Name: | Powell Elementary School |
| Studio Name: | ISTUDIO Architects |
| Design Team: | Rick Schneider, Marisa King |
| Area: | 35,000 sf New Construction, 90,000 sf Total |
| Year: | 2017 |
| Location: | Washington, DC, USA |
| Consultants: | MCN Build, District of Columbia Public Schools, District of Columbia Department of General Services |
| Photography Credits: | Hoachlander Davis Photography & Dan Snook Photography, ISTUDIO Architects |
| Other Credits: | ISTUDIO Architects |
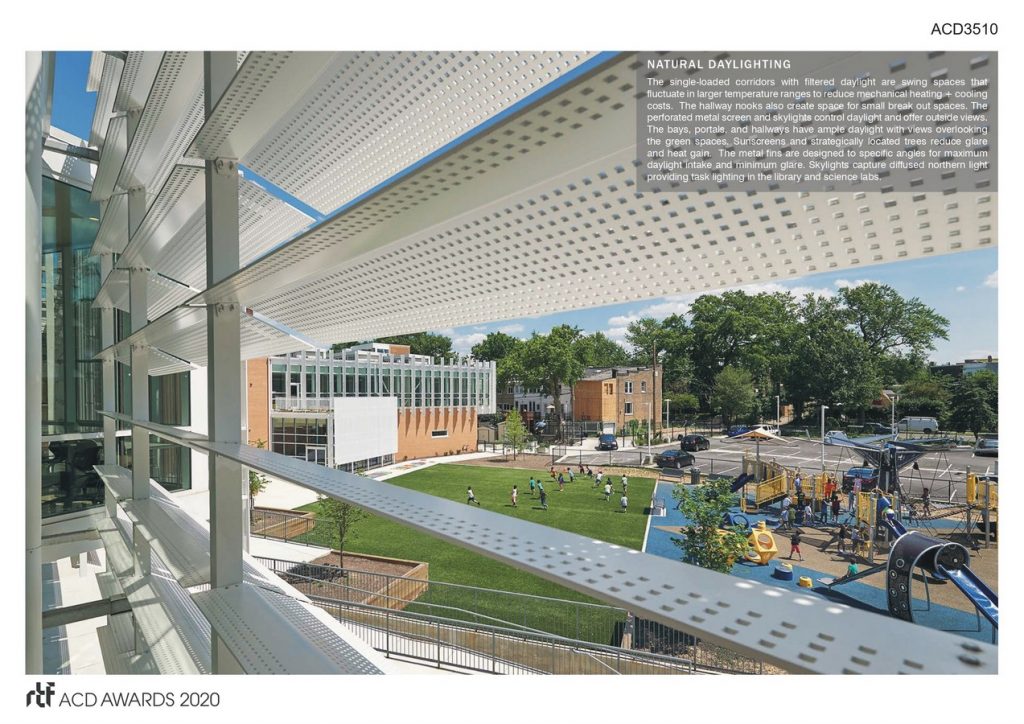
©Hoachlander Davis Photography & Dan Snook Photography, ISTUDIO Architects
FRESH AIR
While providing fresh air into classrooms is a celebrated idea for the health and wellbeing of students, it creates an increase in the energy load as the mechanical system works hard to condition the fresh air. Powell Elementary resolved to have the mechanical system and natural ventilation work together with the first modern-day solar chimney in a DC public school. The design provides fresh cool air into the classrooms during ideal weather conditions, and exhausts hot, stale air through rooftop chimneys, much like a fireplace. The system is tied into a rooftop weather station that tells the students and teachers when the conditions are appropriate to open the windows, putting the mechanical system into passive mode. Operable classroom windows and informational signage give students the ability to control their environment and actively engage in sustainable practices.
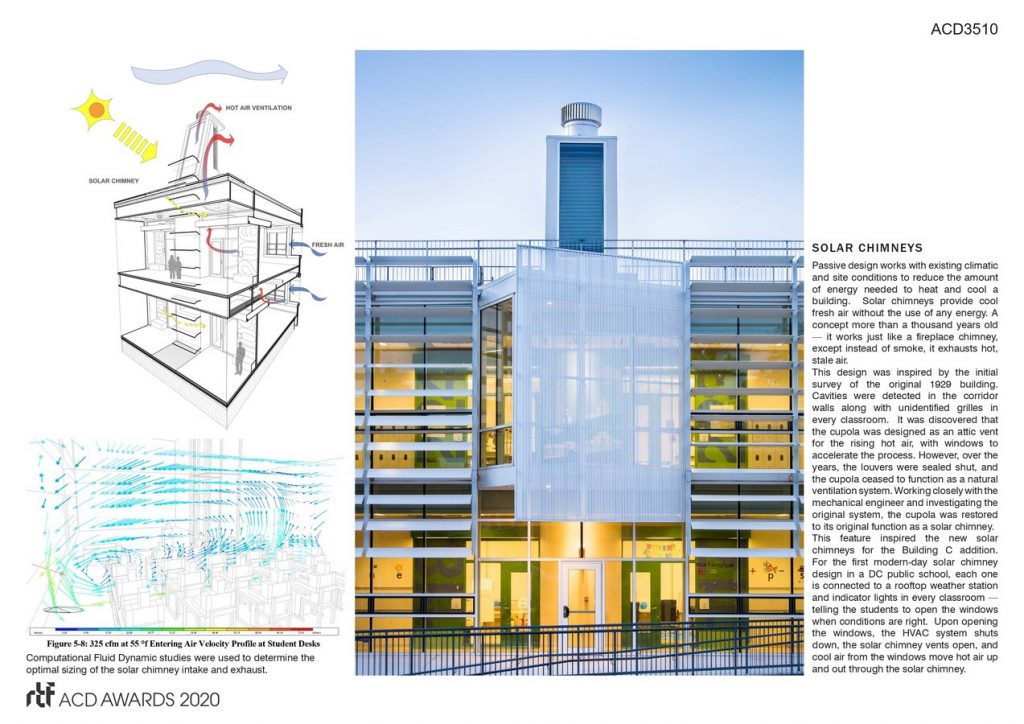
©Hoachlander Davis Photography & Dan Snook Photography, ISTUDIO Architects
NATURAL DAYLIGHTING
Good daylight creates a sense of physical and mental comfort, far beyond aiding sight. It has been shown to increase student performance. The classroom entrance portals intentionally have clerestories and light shelves bouncing daylight deeper into the space from the daylight filled corridor. The small group breakout nooks are centered around areas with large natural daylighting, utilizing the exterior shade trees and metal fins to shield from glare. By prioritizing and maximizing even, natural daylighting in each space, less manufactured energy is needed for lighting.
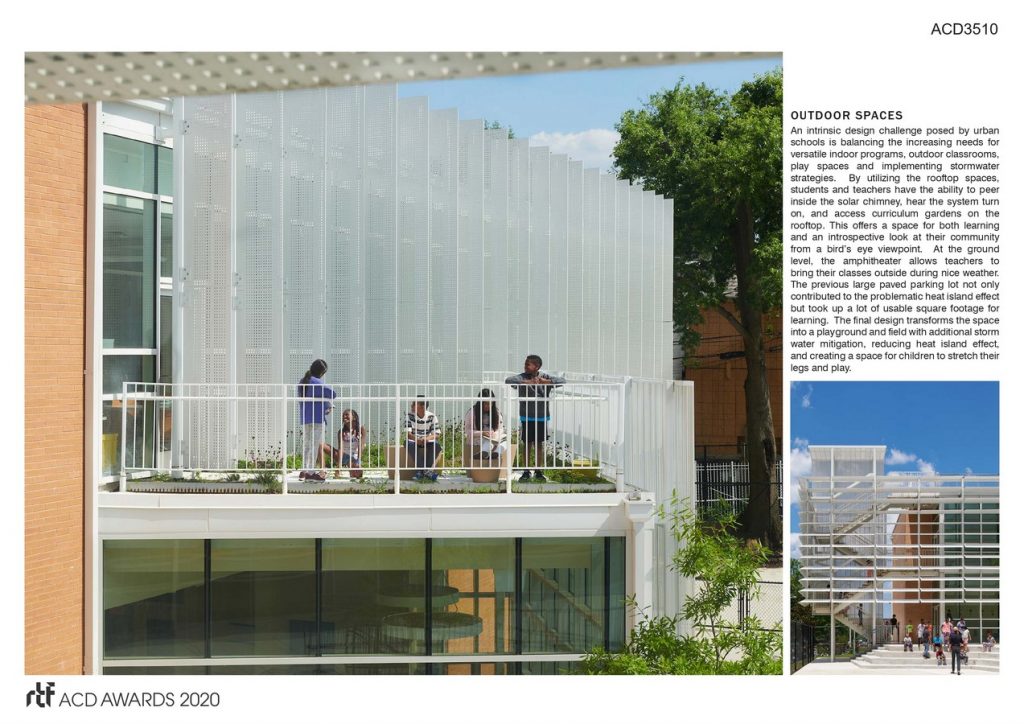
©Hoachlander Davis Photography & Dan Snook Photography, ISTUDIO Architects
OUTDOOR SPACES
An inherent problem in dense urban sites, is the lack of outdoor space. Powell’s additions were arranged specifically around the outdoor playing field, making it a celebrated and integral component of the design. Two of the stairwells were moved to the exterior of the building envelope, reducing the mechanically conditioned floor area while providing students and teachers access to fresh air in between classes. Green roofs on each addition further achieve the stormwater requirements, reduce the heat island effect, and double as open-air classrooms.
- ©Hoachlander Davis Photography & Dan Snook Photography, ISTUDIO Architects
- ©Hoachlander Davis Photography & Dan Snook Photography, ISTUDIO Architects
- ©Hoachlander Davis Photography & Dan Snook Photography, ISTUDIO Architects
