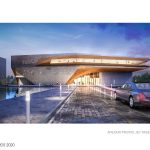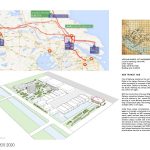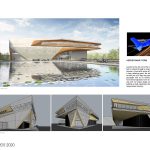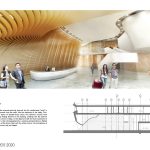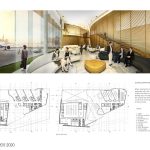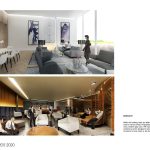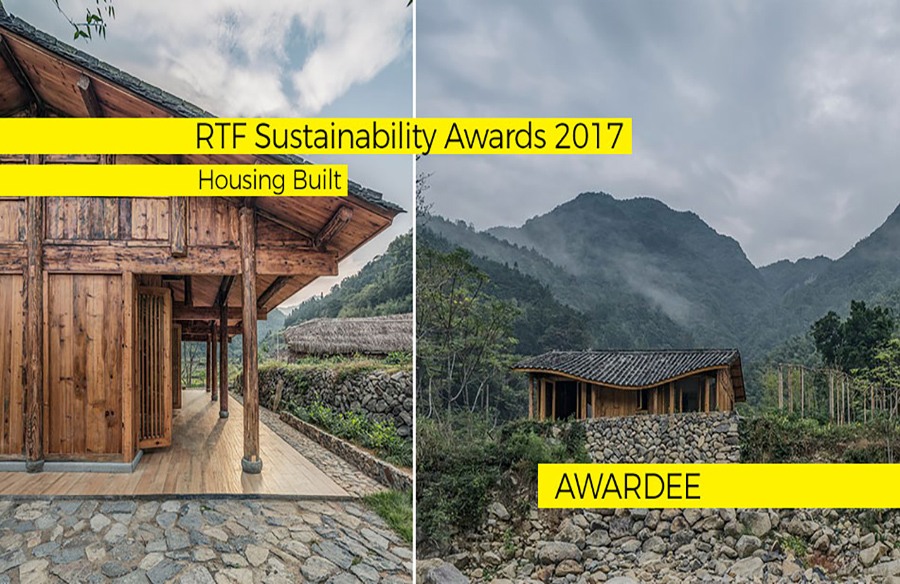City of Nantong, located on the north bank of the Yangtse River Delta, in the Jiangsu Province of South Eastern China, is situated within a proximity to a network of different cities. From Yencheng to the North, Taizhou to the West, Suzhou, Wuxi and Shanghai to the South, Nantong has always been a strategic transportation hub within the region.
Architecture, Construction & Design Awards 2020
First Award | Transportation (Concept)

| Project Details | |
| Project Name: | Apexair Rrivate Jet Passenger Hall |
| Studio Name: | Axia Design Associates |
| Design Team: | Chris Wong, Taymoore Balbaa, Mo Soroor, Ibrahim Brad Miles, Dadin Duldul, Shelton Foo |
| Area: | 6000sqm |
| Year: | 2018 |
| Location: | Nantong, China |
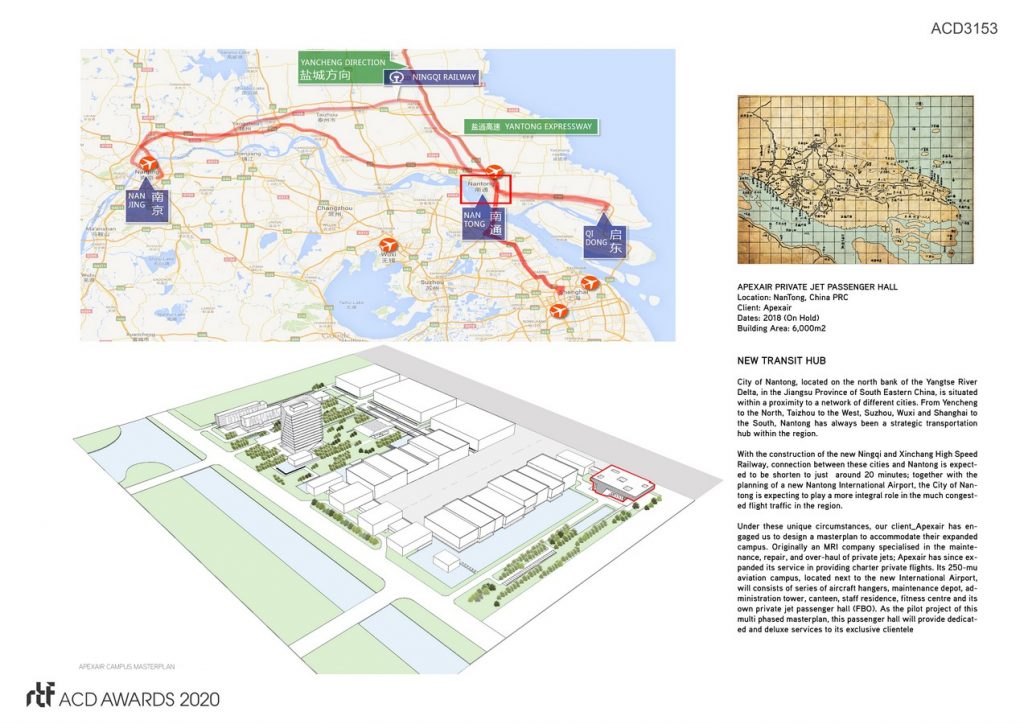
©Axia Design Associates
With the construction of the new Ningqi and Xinchang High Speed Railway, connection between these cities and Nantong is expected to be shorten to just around 20 minutes; together with the planning of a new Nantong International Airport, the City of Nantong is expecting to play a more integral role in the much congested flight traffic in the region.
Under these unique circumstances, our client_Apexair has engaged us to design a masterplan to accommodate their expanded campus. Originally an MRI company specialised in the maintenance, repair, and over-haul of private jets; Apexair has since expanded its service in providing charter private flights. Its 250-mu aviation campus, located next to the new International Airport, will consists of series of aircraft hangers, maintenance depot, administration tower, canteen, staff residence, fitness centre and its own private jet passenger hall (FBO). As the pilot project of this multi phased masterplan, this passenger hall will provide dedicated and deluxe services to its exclusive clientele
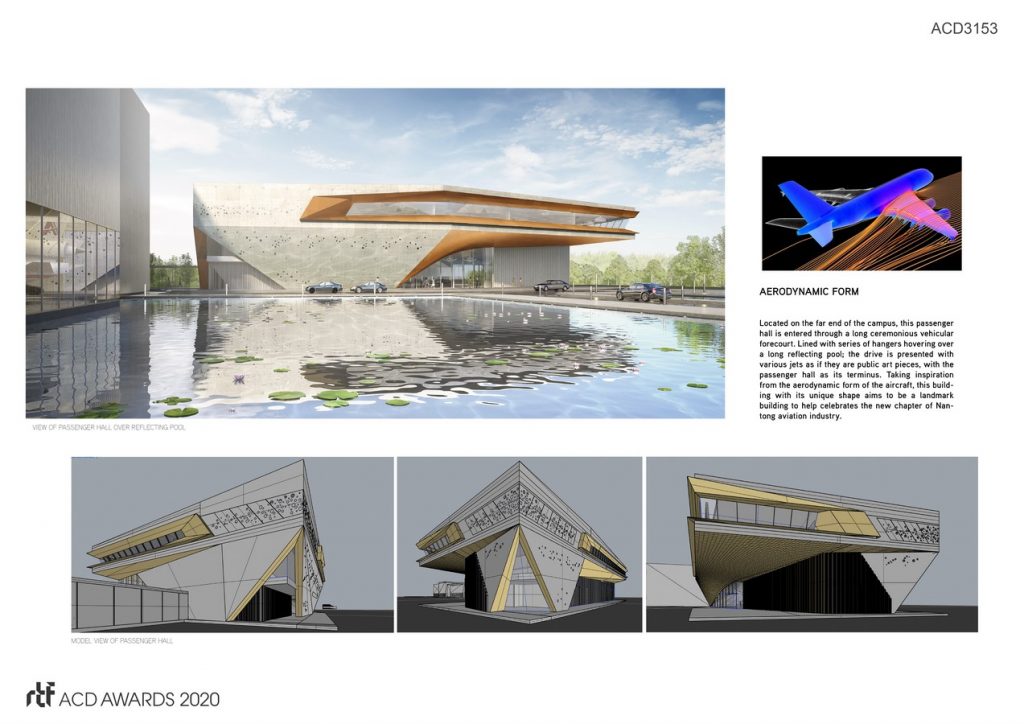
©Axia Design Associates
Located on the far end of the campus, this passenger hall is entered through a long ceremonious vehicular forecourt. Lined with series of hangers hovering over a long reflecting pool; the drive is presented with various jets as if they are public art pieces, with the passenger hall as its terminus. Taking inspiration from the aerodynamic form of the aircraft, this building with its unique shape aims to be a landmark building to help celebrates the new chapter of Nantong aviation industry.
Entering under the covered vehicular drop-off, the 9m cantilevered “wing” is gradually transformed from the soffit into the backdrop of the lobby. Constructed out of layers of bended brass strips, this dynamic sinuous form serves as a way-finding element to the building. Leading from the exterior landscape to the check in lobby, to the departure hall; the fluid movement of each passenger is then choregraphed into a stunning metamorphosis. Bathed in the warm hue of the brass offset with the white interior, the atmosphere of the space is luxurious and yet elegant.
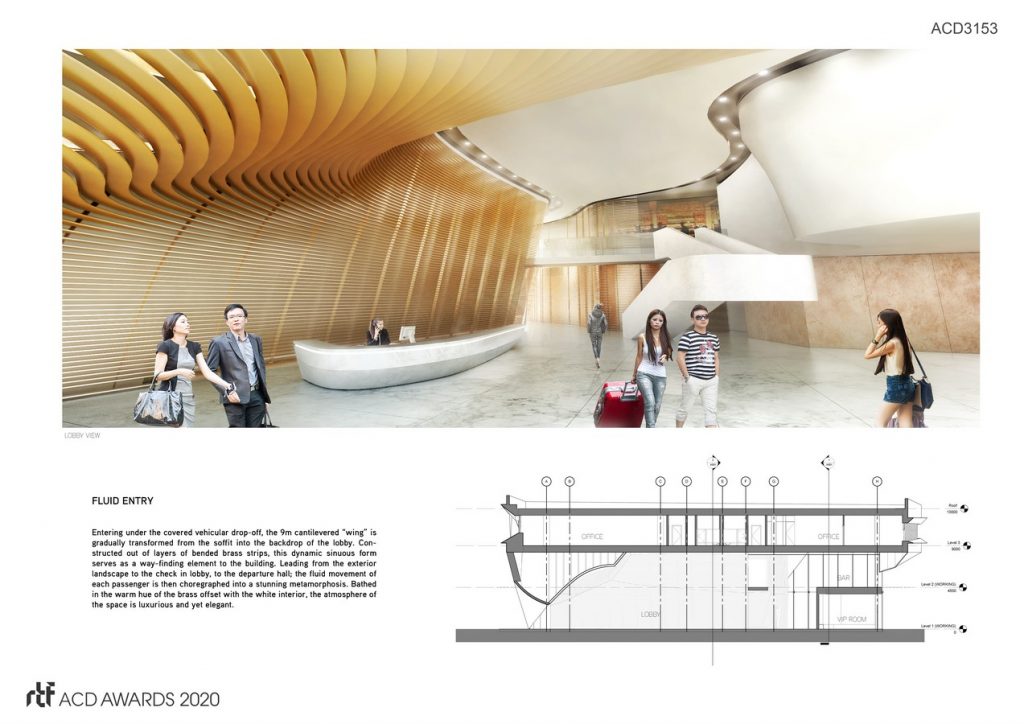
©Axia Design Associates
When entering the departure hall, one is immediately presented with vast double height space. Through the mullion-less floor to ceiling glass wall, the horizon of the landing strip, the drama of the sky and the spectacle of the landing and taking off of the aircraft becomes the visual focus of the space, setting up an elated prologue to ones journey.
Within the building, there are different supporting facilities dedicated to various needs. Programmes such as bar lounge, cigar room, children playroom, VIP rooms and meeting rooms, media conference centre designed to provide the most comfortable environment for any transit or pre-boarding experiences.
- ©Axia Design Associates
- ©Axia Design Associates
- ©Axia Design Associates
