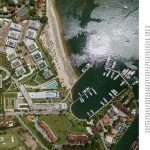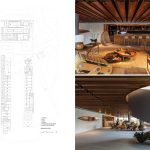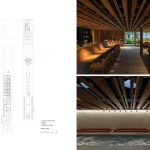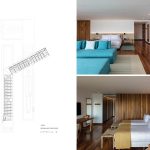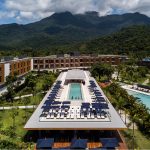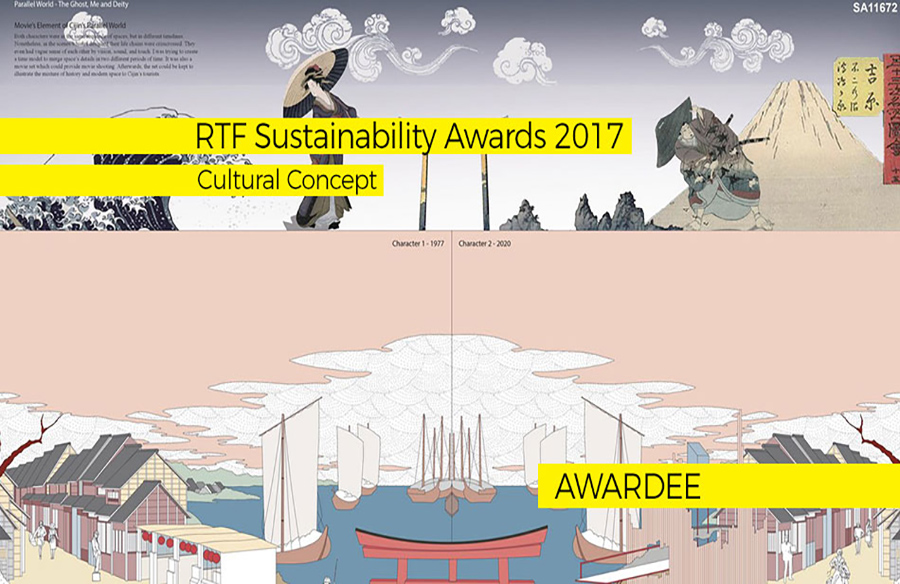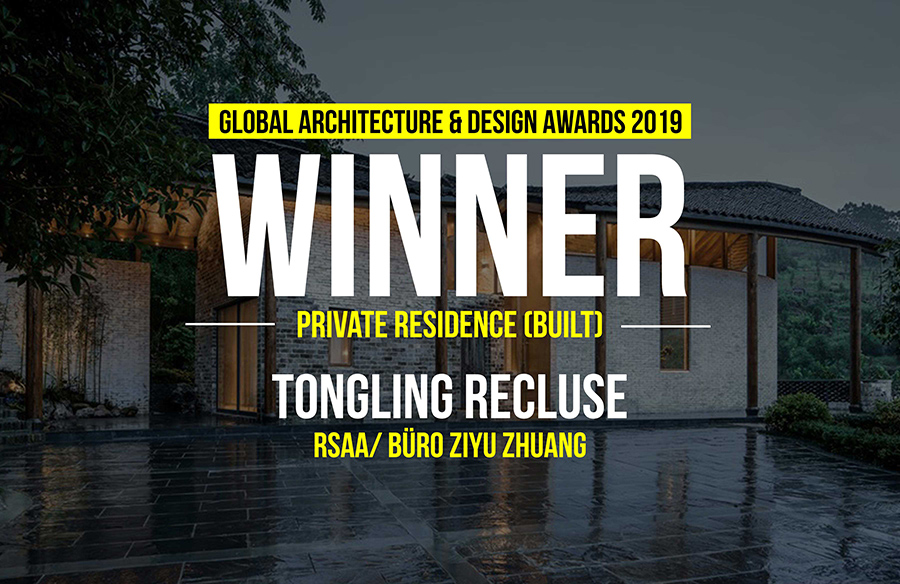Hotel Fasano will offer 54 rooms, with up to 90 sq. meters in area, all with sea-views; a swimming pool opening on to a bar with exclusive access for guests; and two restaurants, one with elegant Crudo-style cuisine and another less formal in character, next to the beach, specialising in fish and shellfish.
Global Architecture & Design Awards 2018
Second Award | Mixed Use (Built)
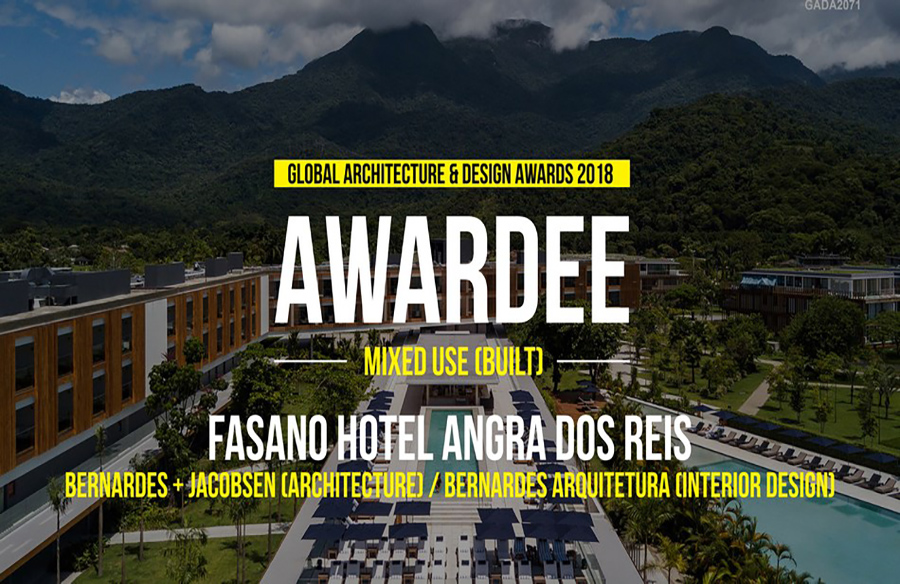
| Project Details | |
| Architects: | Bernardes + Jacobsen (Architecture) / Bernardes Arquitetura (Interior Design) |
| Country: | Brazil |
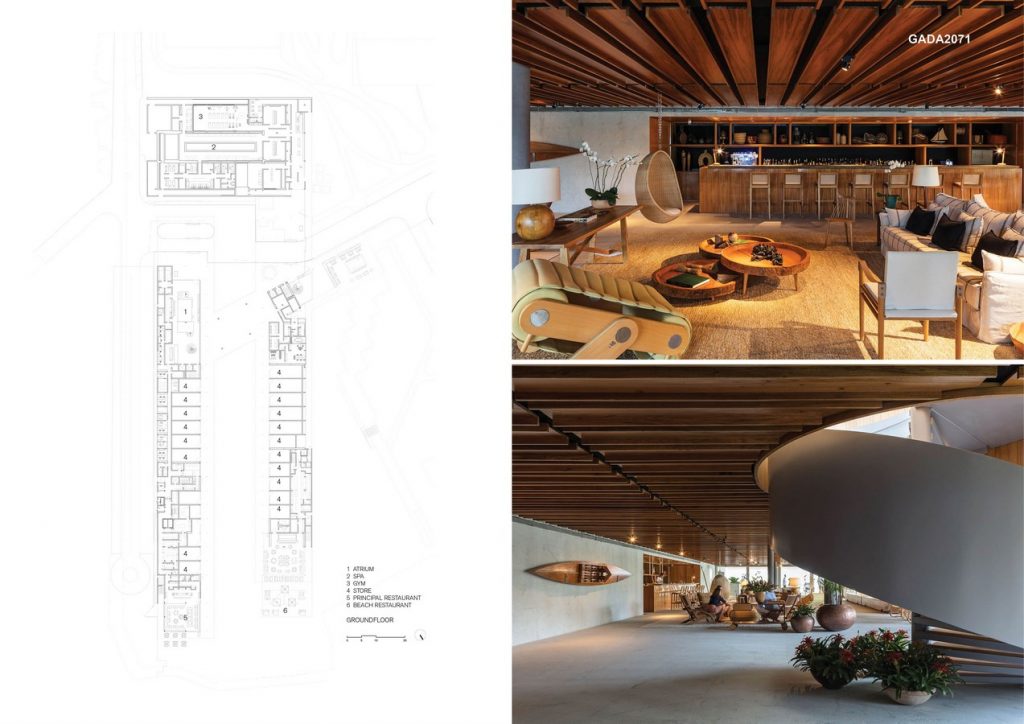
©Bernardes + Jacobsen (Architecture) / Bernardes Arquitetura (Interior Design)
The architecture team endeavoured to provide this contemporary seaside hotel with a unique atmosphere of simplicity and sophistication through research on colours, textures and furniture. The colour palette has been carefully chosen for each of the respective areas, with shades ranging from terracotta and ochre to several tones of blue and green.
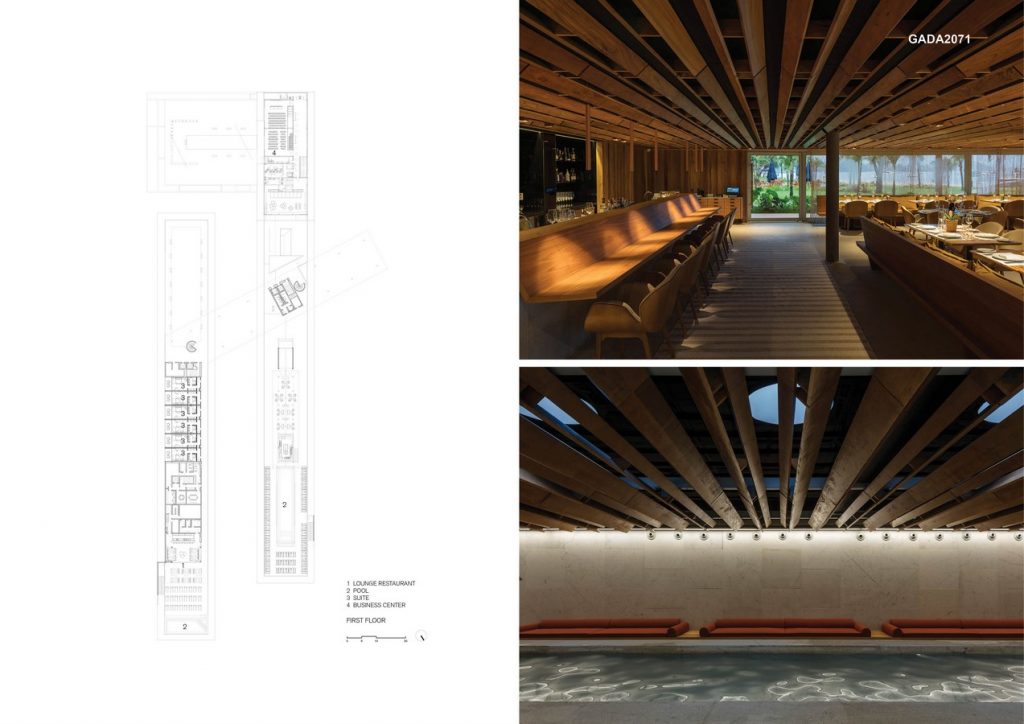
©Bernardes + Jacobsen (Architecture) / Bernardes Arquitetura (Interior Design)
This research has not only guided the dyeing and printing of the exclusive textiles designed for the hotel, but also informed the selection of furniture which decorate the interiors, created by leading Brazilian designers, alongside objects such as lighting fixtures and basketwork made by local craftsmen. The impact of the architectural project was carefully assessed. Every building in the complex has been designed to act as a discreet complement to the lush natural environment.
- ©Bernardes + Jacobsen (Architecture) / Bernardes Arquitetura (Interior Design)
- ©Bernardes + Jacobsen (Architecture) / Bernardes Arquitetura (Interior Design)
