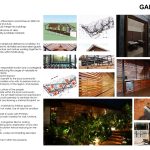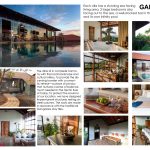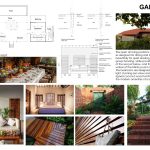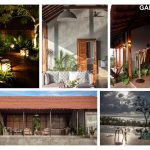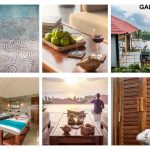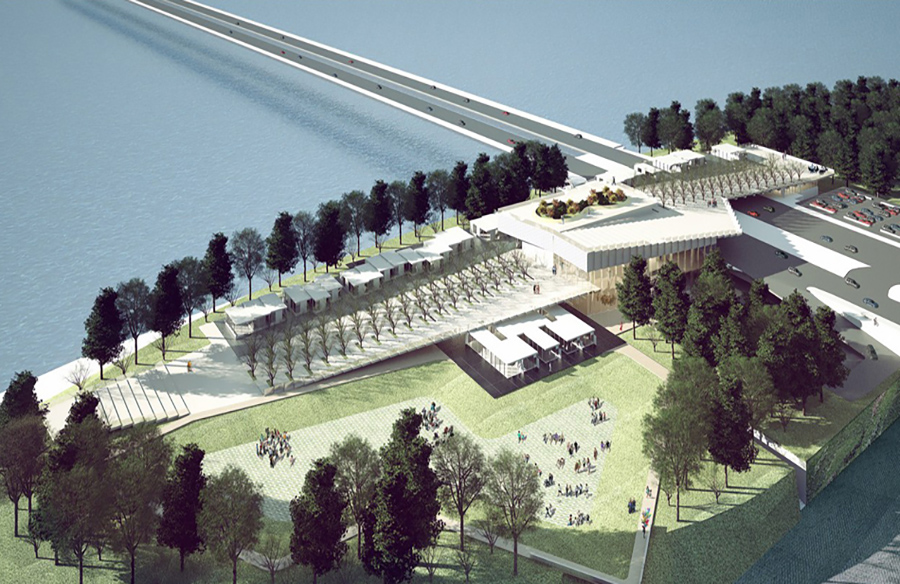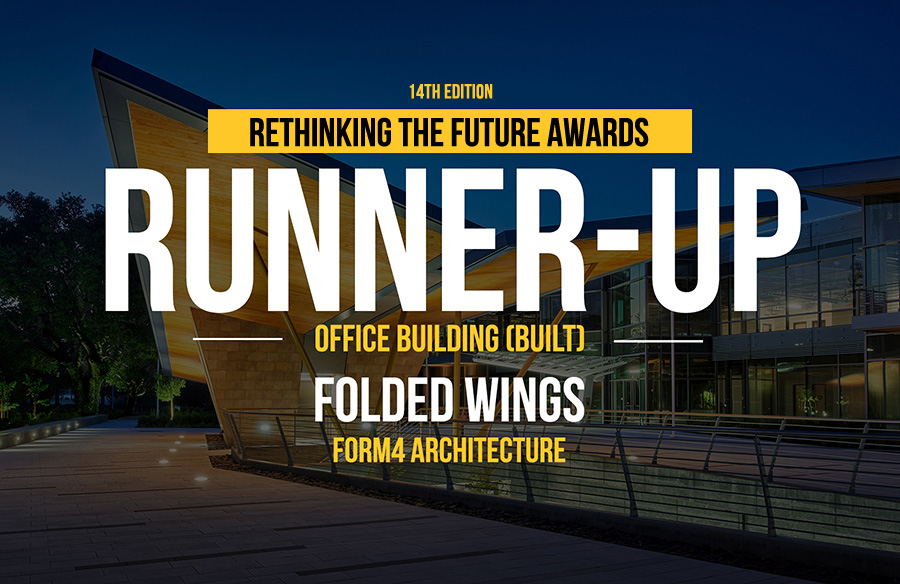Concept:
A stay in property cannot simply be defined as a holiday, it is an experience that will revive, revitalise and reawaken guests to the wonder of architecture and nature working together to provide a haven of serenity within Sindhudurg.
Global Architecture & Design Awards 2018
First Award | Hospitality (Built)
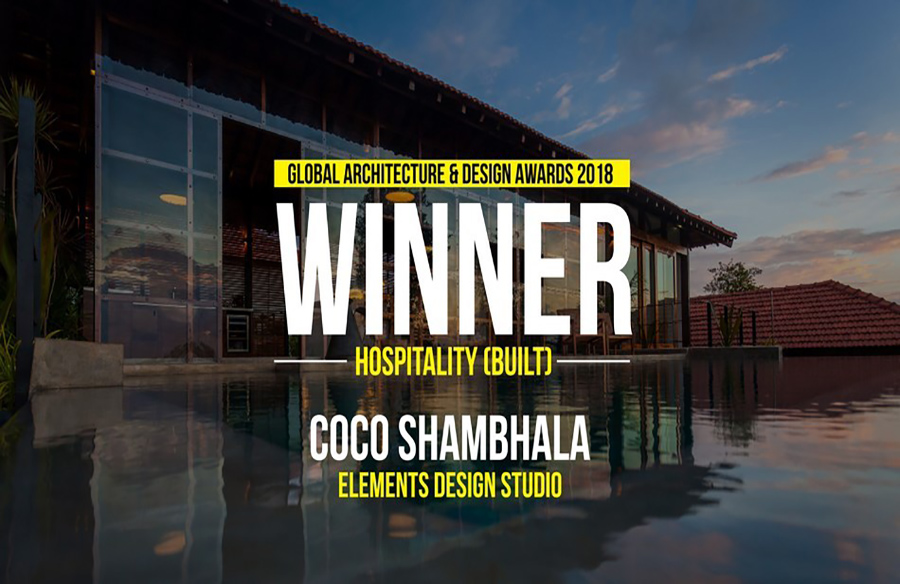
| Project Details | |
| Architect: | Sumedh Naik |
| Country: | India |
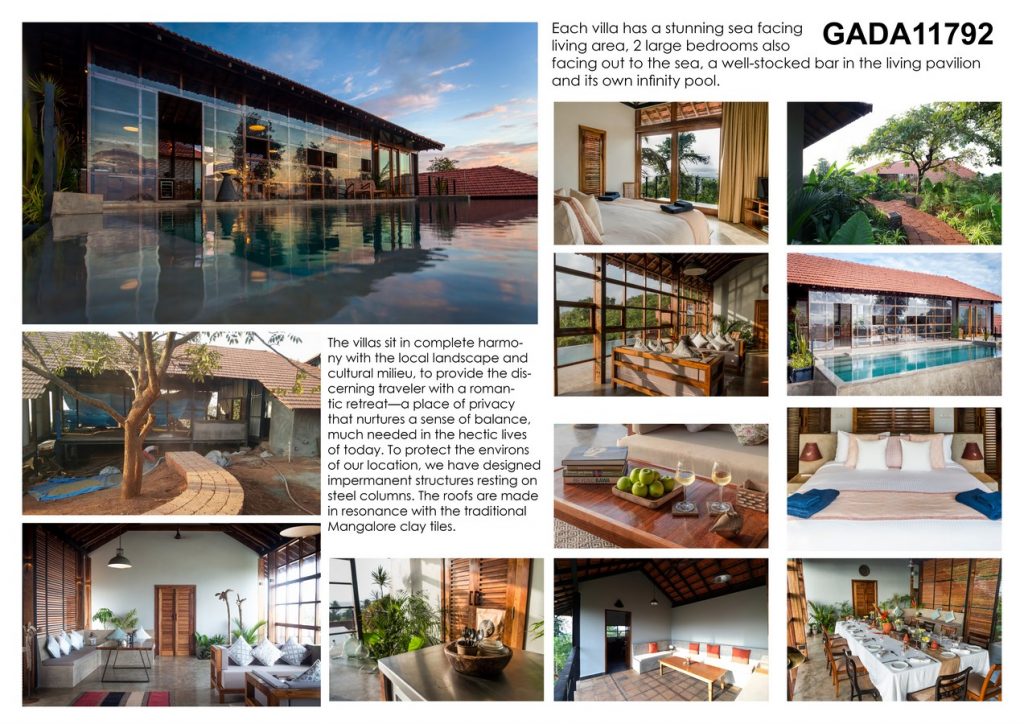
©Elements Design Studio
Clients Brief:
- 4 luxury villas with pool, office block and kitchen in 3200 m2
- Temporary dismantable structure.
- Exterior landscape should merge into buildings
- Explore sea view from all rooms of villas.
- Eco sensitive, use of locally available materials
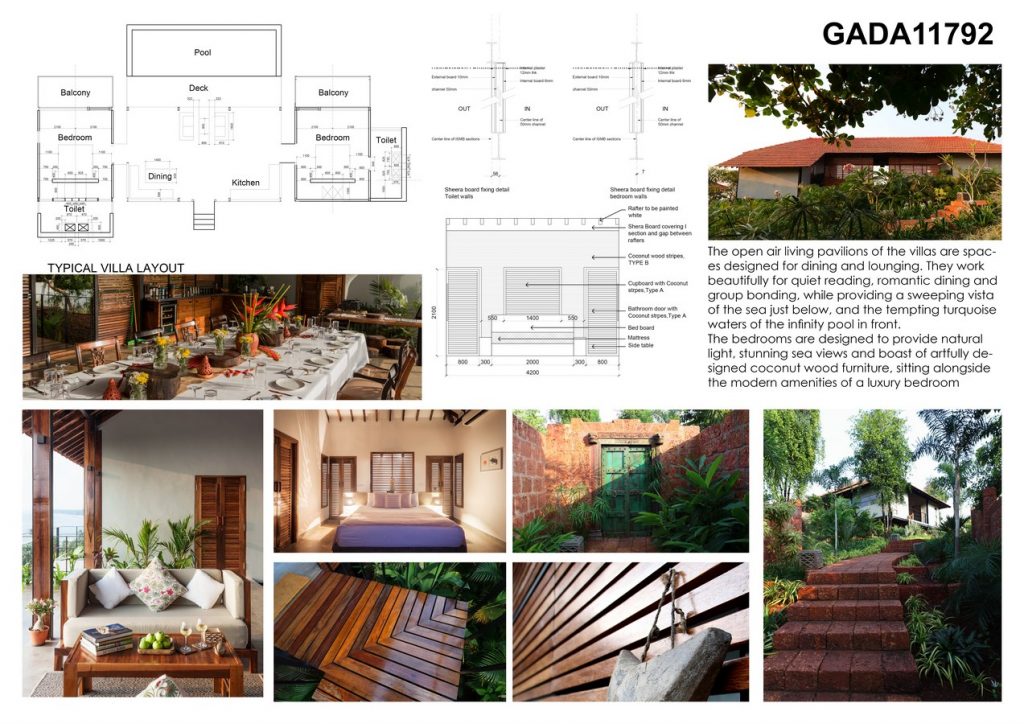
©Elements Design Studio
Aim and Objectives
- Our aim at Coco Shambhala is to encourage low impact responsible tourism
- Low impact resort – only 4 cottages/8 rooms on 3200sqm plot reducing the usage of valuable resources like water & electricity.
- Contemporary state of the art Steel framed non-permanent house design using nut & bolt assembly to minimize the impact on the environment and leaving a minimal footprint on the land.
- To further reduce the impact on our environment, the house designs draw inspiration from the world’s leading tropical architecture. For example, extensive use of cross ventilation to reduce the use of electricity through passive cooling.
- Proposed use of solar heating for hot water
- Proposed use of solar for ancillary lighting
- Maintaining a traditional roof line of a 4 way pitched Mangalore tiled roof to ensure the property blends with the local vernacular. This traditional vernacular of roof line sits naturally within the landscape.
- Active efforts to work with the community to understand the pros and cons of tourism to promote an educated view on the future of positive tourism within their region.
- ©Elements Design Studio
- ©Elements Design Studio
