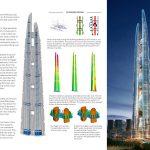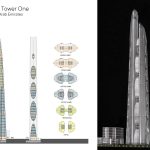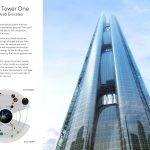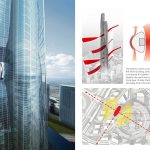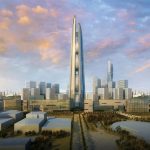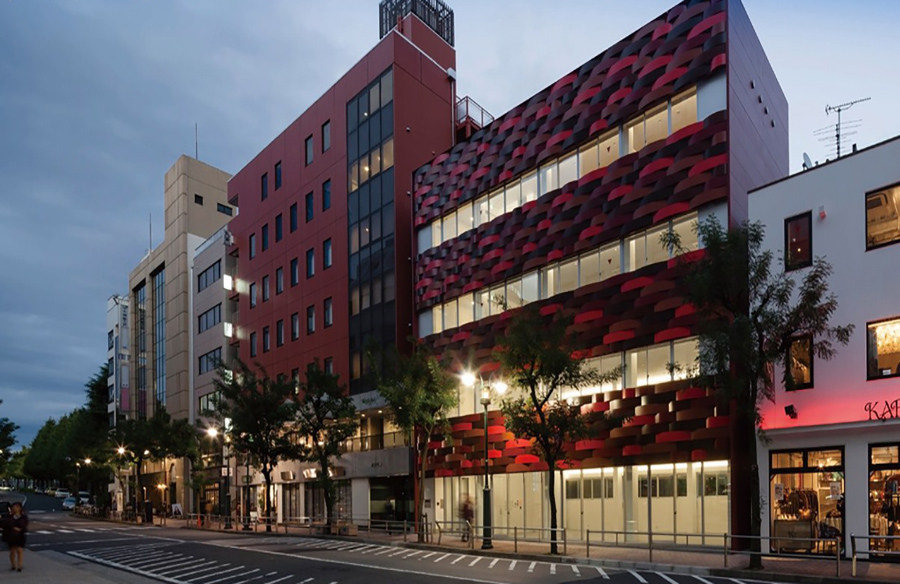Signature Tower One is a conceptual project that was designed with advanced sustainability features for a new district in Dubai. The mixed-use tower is a self-contained city with residential, retail, amenity, office, and hotel functions.
Global Design & Architecture Design Awards 2019
First Award | Category: Commercial (Concept)

| Project Details | |
| Studio: | Adrian Smith + Gordon Gill Architecture |
| Architect: | Adrian Smith Gordon Gill |
| Country: | United States |
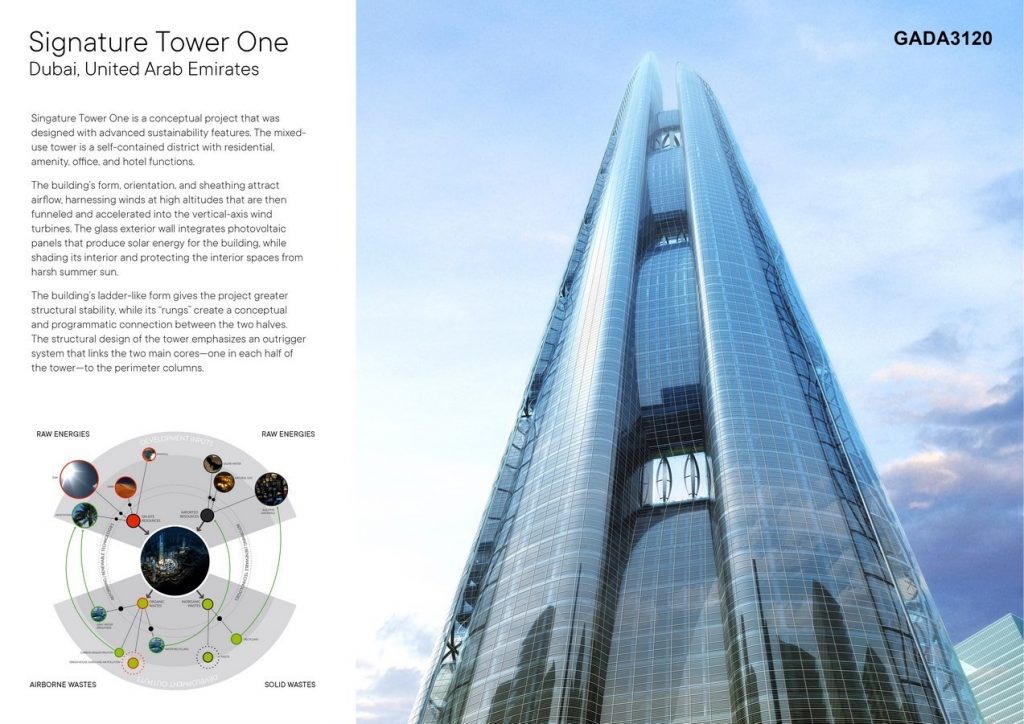
©Adrian Smith + Gordon Gill Architecture
The design brings about an opportunity to make an international statement that showcases a high-performance building in this region. Climatic conditions in the UAE pose unique challenges to a project attempting to deliver an environmentally sustainability. Signature Tower One’s design was intended as a demonstration that surpasses expectations. The ultimate goal of the tower is to achieve net-zero energy use, carbon neutrality, and water independence. These targets are set for energy savings, CO2 emissions reductions, and potable water conservation and are based on high-performance design measures and proven technologies.
To achieve the building’s design goals, it’s form, orientation, and sheathing attract airflow, harnessing winds that are funneled and accelerated into vertical-axis wind turbines. The glass exterior wall integrates photovoltaic panels that produce solar energy for the building, while shading its interior and protecting the interior spaces from harsh summer sun. A second layer of glass sheaths the north and south providing an additional layer of solar shading. The sheathing layer also helps direct the wind to power the turbines.
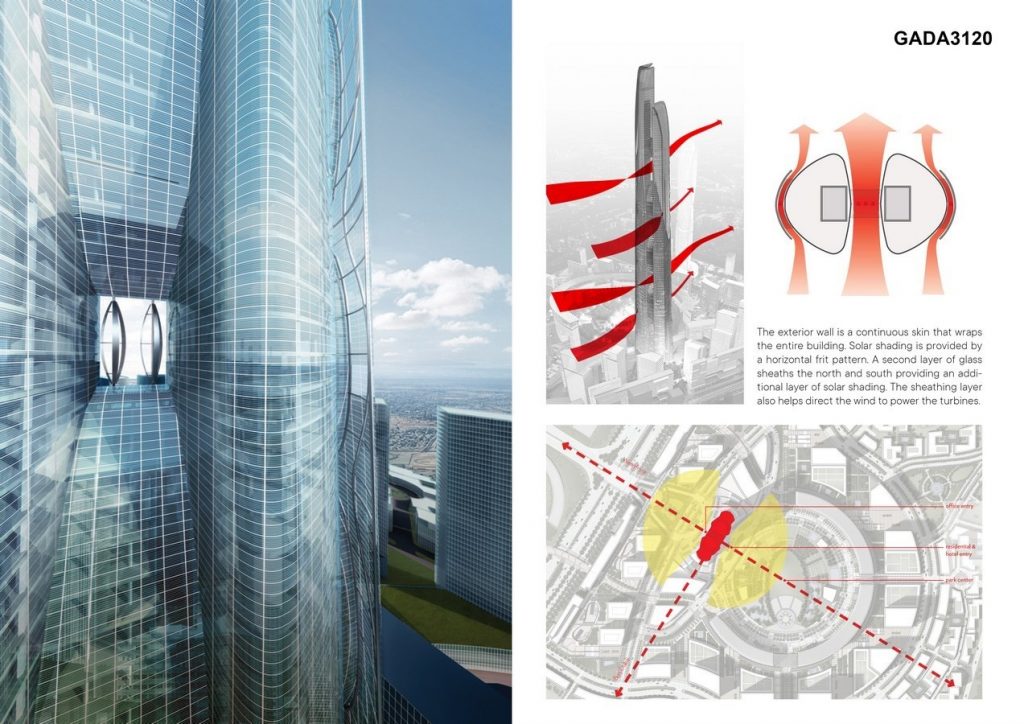
©Adrian Smith + Gordon Gill Architecture
The building’s ladder-like form gives the project greater structural stability, while its “rungs” create a conceptual and programmatic connection between the two halves. The structural design of the tower emphasizes an outrigger system that links the two main cores—one in each half of the tower—to the perimeter columns.
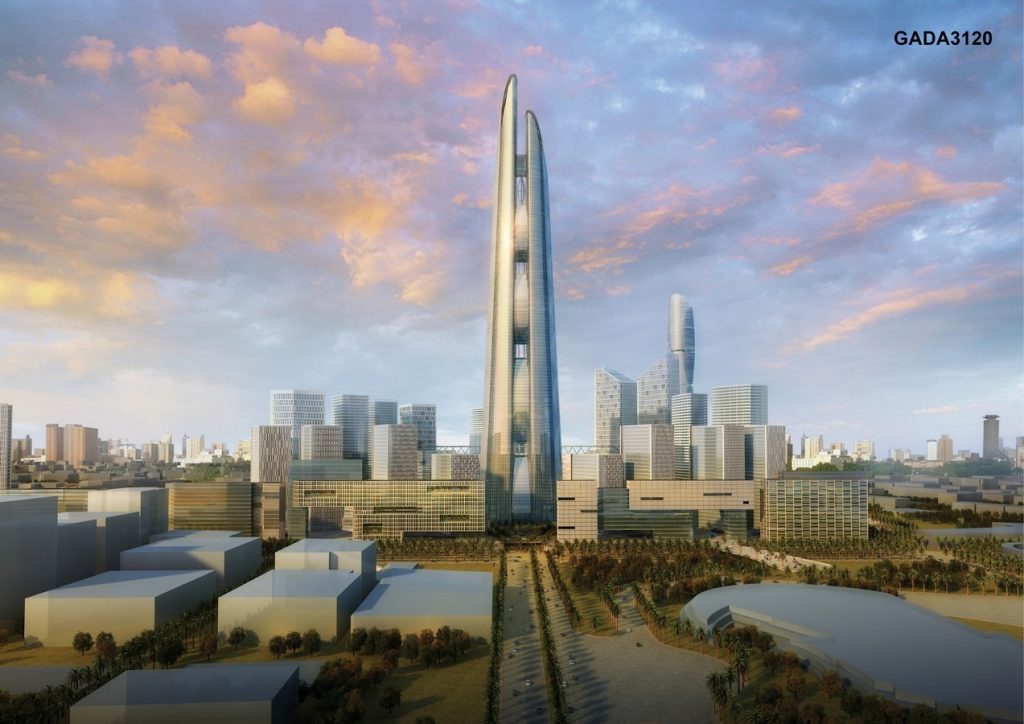
©Adrian Smith + Gordon Gill Architecture
The outrigger design has several innovative concepts:
- Use self-climbing jump form on the tower core to achieve fast cycle time.
- Due to large perimeter length of tower perimeter, total number perimeter, total number of perimeter columns to be minimized to reduce crane lifting time.
- On special structural zones, such as MEP areas where outrigger trusses exist, it will normally slow down the construction time. The use of pre-fabricated structural sections can be implemented much like an assembly line, rather than the traditional formwork and casting construction strategy.
- Concrete columns are concrete filled steel tubes. This allows the columns to be erected at 2-3 floor lengths at one time, reducing erection time.
- Use non-labor-intensive floor systems, such as composite steel or pre-cast flooring that can span up to 12-14m to reduce construction time.
- When wind load pushes the building sideways, it will induce a “moment” on the system. This push-pull force on the columns—gravity load is available on the perimeter columns—will counteract these instabilities by pinning the columns, preventing the system from lifting to one side.
- Inherent stability is generally provided by the main core. The linking of the main core to perimeter columns through the outrigger system allows perimeter columns to engage as one system, increasing lateral bending stiffness. The gravity load is then allowed to flow to the perimeter columns.
- ©Adrian Smith + Gordon Gill Architecture
- ©Adrian Smith + Gordon Gill Architecture
- ©Adrian Smith + Gordon Gill Architecture
