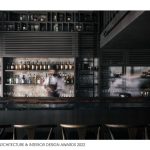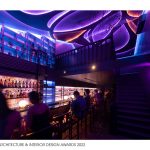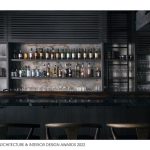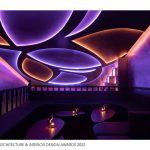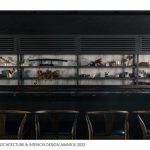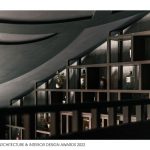GOHO Kaiseki & Bar is housed on the second floor of a conservation shophouse in Singapore. Los Angeles and Singapore-based architecture firm OWIU’s adaptive reuse of the building balances the new owner’s vision – a rule-breaking, high-energy kaiseki – while honoring the shophouse’s heritage.
Global Design & Architecture Design Awards 2022
Third Award | Interiors – Hospitality (Built)

| Project Details | |
| Project Name: | GOHO Kaiseki & Bar |
| Project Category: | Interior Hospitality (Built) |
| Studio Name: | OWIU |
| Design Team: | Designed & Built by OWIU: Joel Wong, Amanda Gunawan, Claudia Wainer, Nathan Lin, Bonnie Wong, and Leo Yang |
| Area: | 1233 SQF, 114.5494 SQM |
| Year: | 2022 |
| Location: | 53A Duxton Rd, Entrance via RAPPU, Singapore 089517 |
| Photography Credits: | Finbarr Fallon |
| Text Credits: | Xhibition PR |
| Other Credits: Contractor: | Teck Guang interiors, |
| Flower Installation: | Charlotte Puxley |
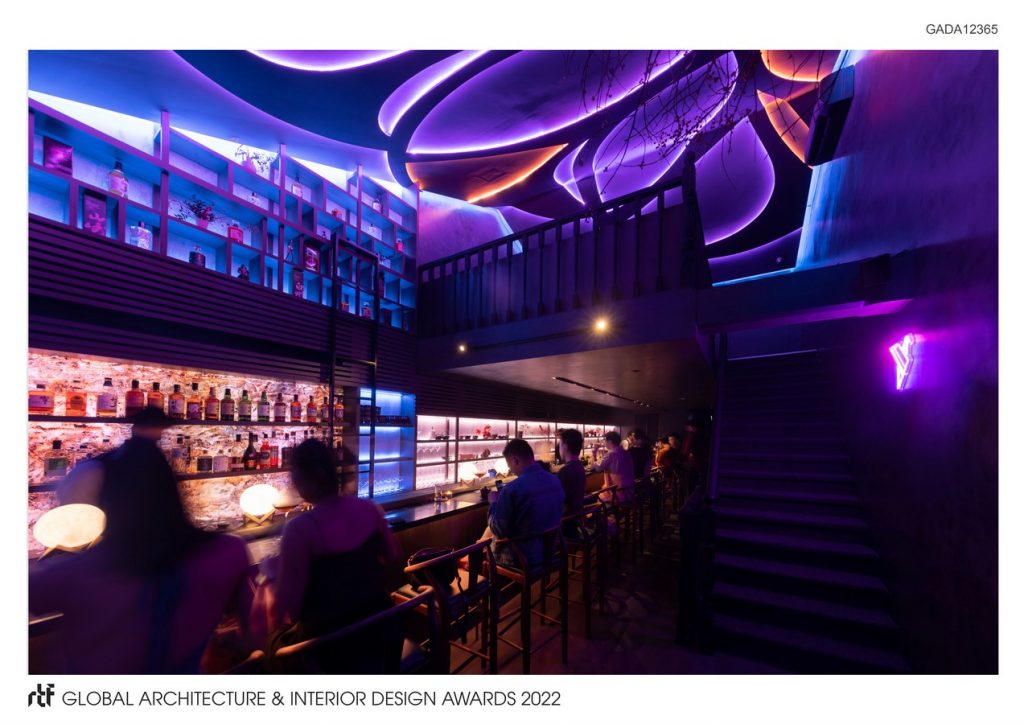
©Finbarr Fallon
Dating back to the 1800s, the building’s narrow face, long length, and centrally placed timber staircase presented many spatial challenges. Thus, OWIU opted to make the bar the focal point, creating an 11-meter island that extends to the end of the restaurant. The bar, constructed from Verdi Alpi green marble, offers seating for 17 diners (out of 55 total covers). Further maximizing space, OWIU constructed an L-shaped built-in with seating for up to five diners in the corner facing the staircase. To avoid a claustrophobic feel, staff and guest circulation areas were merged to encourage interactivity, and custom booths were created throughout to hold storage.
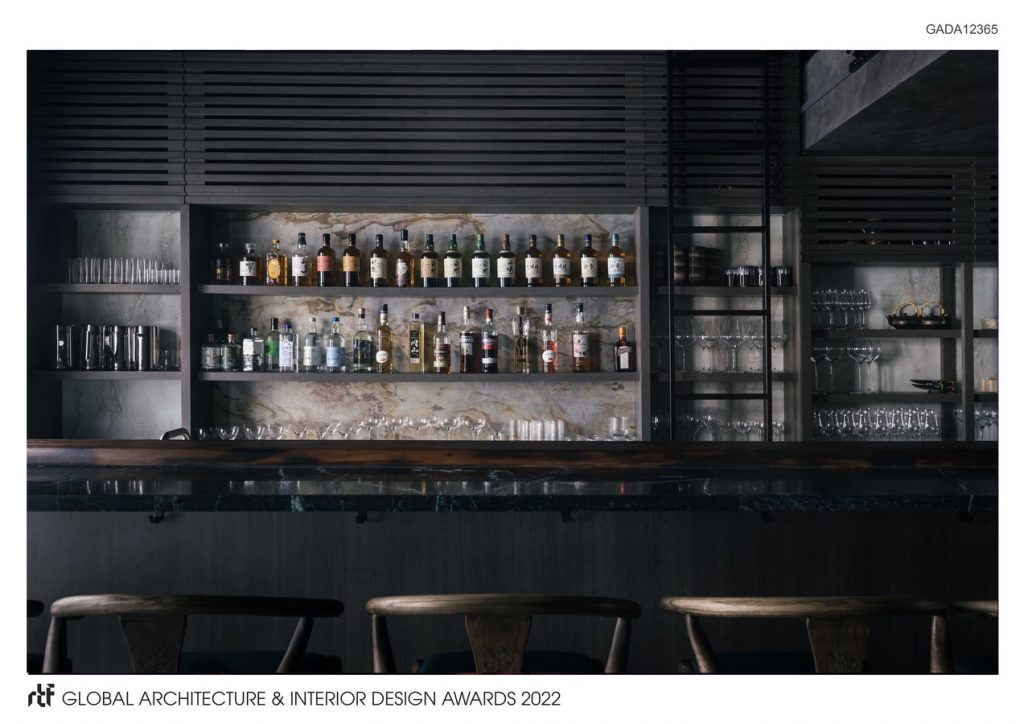
©Finbarr Fallon
OWIU applied a part-to-whole strategy where eclectic components come together to create a robust whole, counteracting any potential feelings of confinement. To unify the space, the team implemented a desaturated palette. Washed-out grey paint was applied with a plaster effect to accentuate the raw textures and dark walnut tones were used for the carpentry (the green from the marble countertop is the only color used throughout). Sitting on top of the marble is a chengal wood slab that OWIU salvaged from a nearby house fire, further charring it with the Japanese Shou Sugi Ban technique.
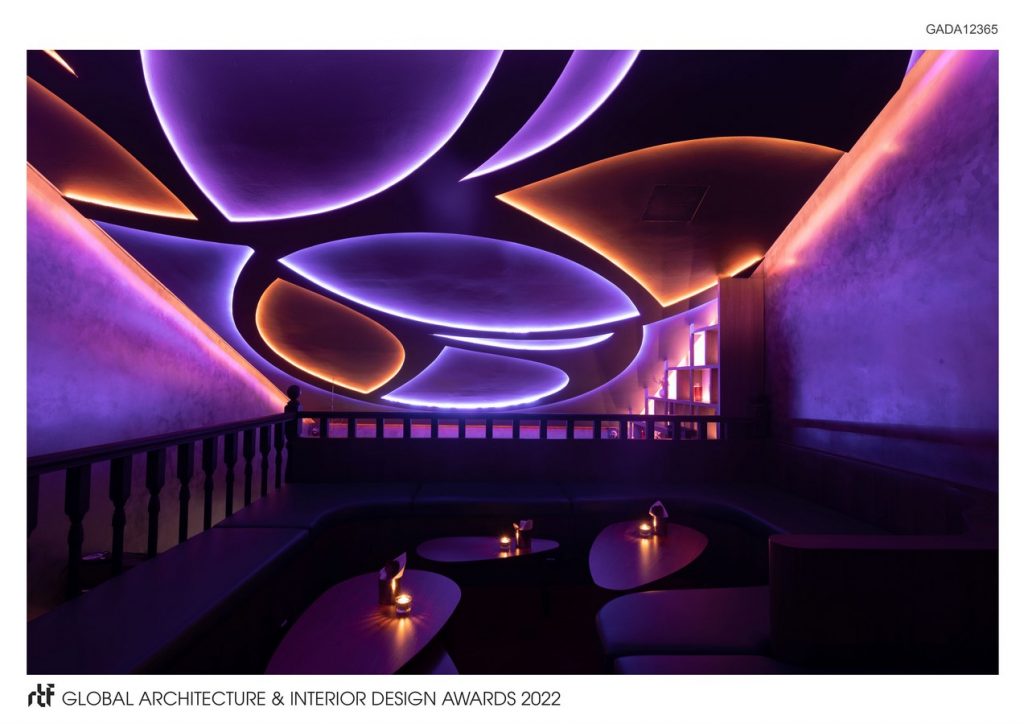
©Finbarr Fallon
The bar was transformed into two distinct areas by creating a bright, neon-lit space for dining juxtaposed by an alabaster backlit bar at the end of the island. Custom, floor-to-ceiling shelving was built to hold a display using the Japanese practice of shitsurai – a concept that seeks to transform energy using decorative objects. After sourcing artifacts from Japan, the architects arranged the objects to function in an applicative sense, sculpting two spaces from one. OWIU also created custom ceramics for the shelves under its ceramics arm, OWIU Goods. Like kaiseki, which is dictated by the seasons, the vessels display flowers that change with the seasonal menu.
A 4×8-meter neon installation, commissioned to Charlotte Puxley, fills the double-volume void and reflects the restaurant’s logo. The recurring logo is composed of five petals that represent the five Japanese cooking methods known as Goho. The installation geometrically distorts the flat ceiling and changes colors with the time of day and seasons, reflecting the seasonal rotation at the heart of kaiseki. This dynamic light allows patrons to participate with the space as it moves from day to night, resulting in a dining experience unique to its time and place.
- ©Finbarr Fallon
- ©Finbarr Fallon
- ©Finbarr Fallon
