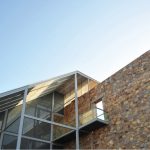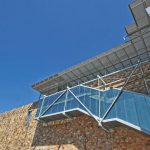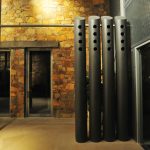Traditional Indian architecture is typically associated with ornamental detailing, and more specifically in Rajasthan, the architecture connotes the forts and palaces through techniques that are resonant of the wealth and culture of the region.
Second Award | RTFA 2014 Awards
Category: Mixed Use Built
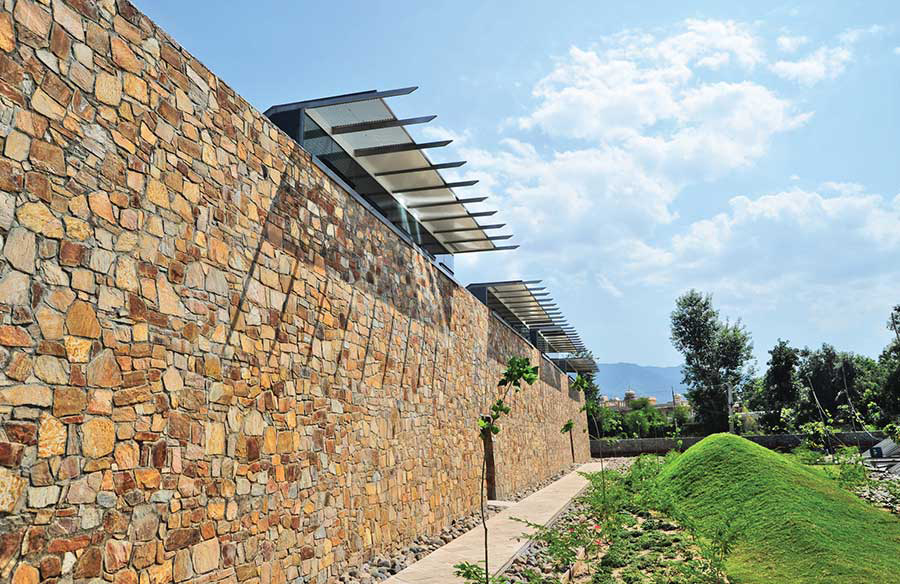
| Project Details | |
| Participant Name: | Akshat Bhatt |
| Country: | India |
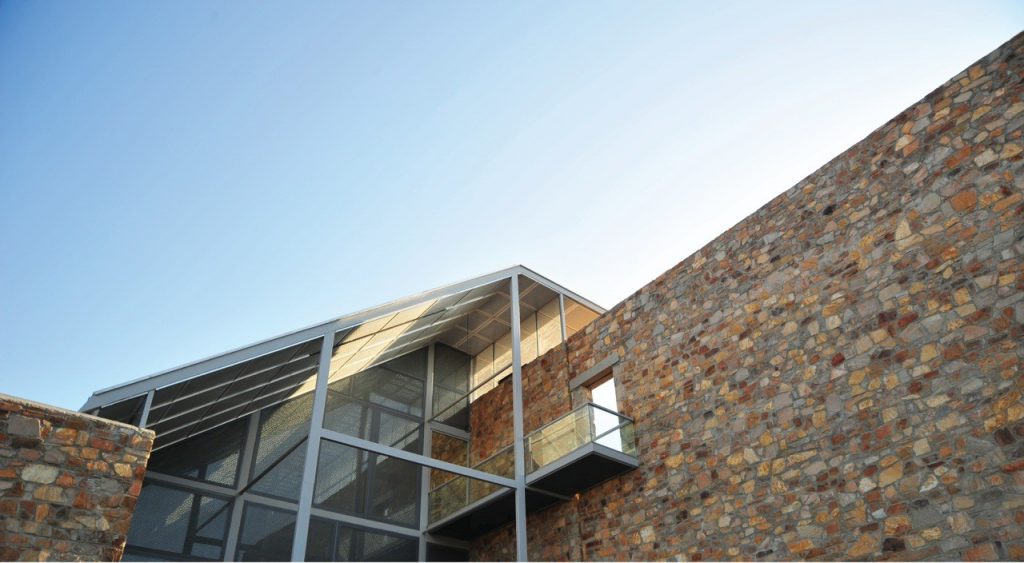
©Architecture Discipline
Sited in the vivid, enchanted Udaipur valley in the Ranakpur province, the hotel as a public space with a service-intensive program is conceived to celebrate order and dissonance, continuity, stability, the experience of slow-moving time and the vernacular as an imbibed ethos. Amidst the hills, with a clean, shallow river in the front, a km away from the famed Jain temple and adjoining a reconstructed old haveli, the client brief called for a boutique hotel that offers a unique, iconic experience for travelers in all seasons.
Introducing the design intent to the visitor by creating a reading of the building as it is unraveled, allows for moments and spatial intervention. Layering is adopted to restore the notion of the collective memory, and repetition is used as a technique to establish the contrast and difference. The site is planned in a manner that upturns the land, as it opens up to the river on one side, while establishing contrast with the old haveli and the temple.
The narrow, linear sliver of space is exaggerated through height while creating a dialogue with time, always allowing the visitor to walk along a masonry wall, hence facilitating orientation. A Linear staircase is wrapped and brought out on the façade to encourage the visitor to walk through, further enhancing the vista. Water bodies are interspersed through this loop that create the water loop from the building to the ground and temper the climatic controls whilst creating points of interchange..
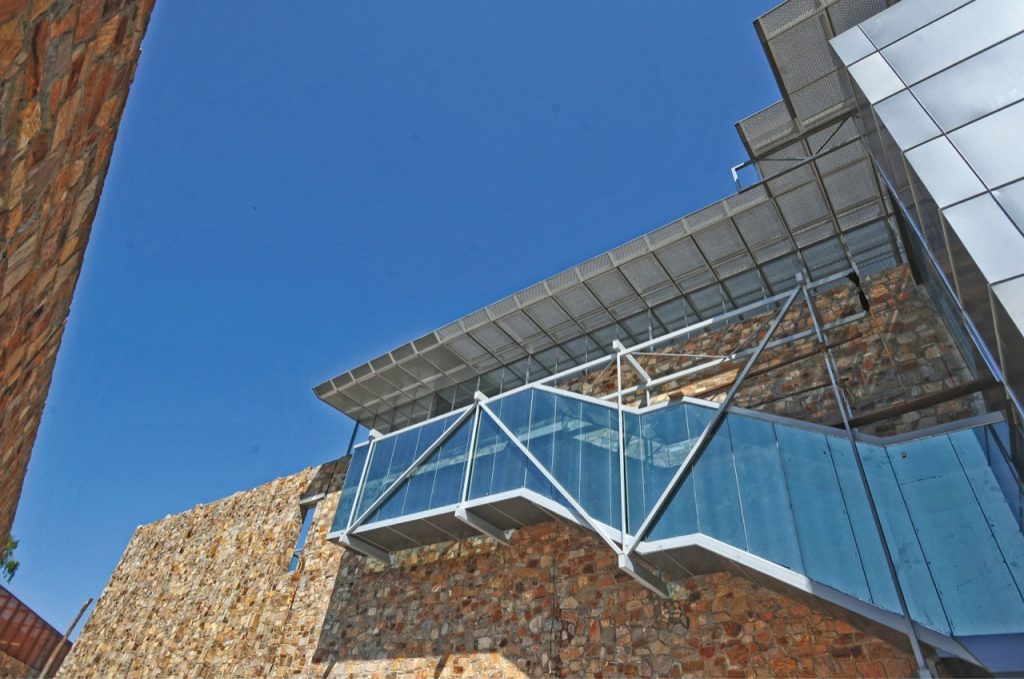
©Architecture Discipline
Being in seismic zone 2, a lean, vernacular method of creating structural stability is adopted that allows for the creation of large spans that are well-optimised by the nature of the space. The steel joists that hold up the Kashia slabs are visible within the guest rooms. The main load bearing wall of the hotel cuts through the corridor one side, in contrast with the fabric panels on the other side. An acoustic ceiling also reminisces the perforations while cutting doing ambient sound.
A minimal palette of stone, glass, steel and vinyl that is not distracted by too many surfaces is adopted to craft an architecture that is intense and bare-boned all at the same time. Concrete is used to a minimum, hard edges are contrasted with timber warmth, and the structural system/ construction techniques are expressed clearly with as little cladding as possible. As a hat tip to the 70’s India modern, the solid, minimal furniture in rubberwood and rosewood inlay as inserts is designed to reflect the environmental concerns of the hotel.
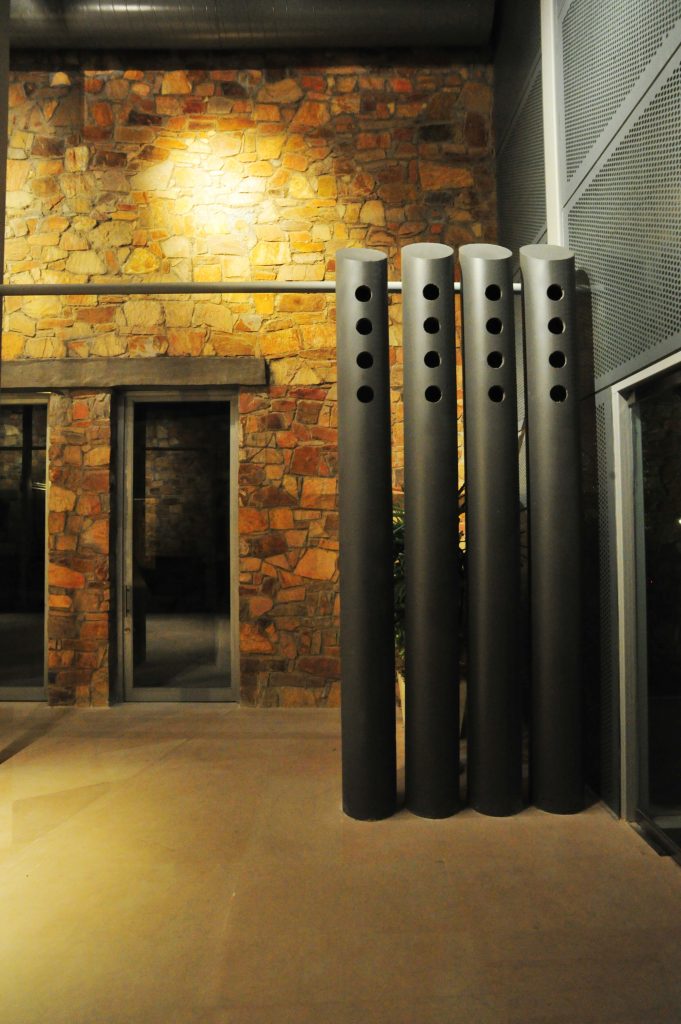
©Architecture Discipline
Like a glasshouse in a jungle, Mana Ranakpur attempts to recreate the site as it was discovered, by unearthing the various layers that have been embedded in time.
- ©Architecture Discipline
- ©Architecture Discipline
- ©Architecture Discipline

