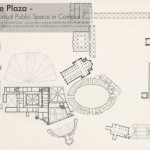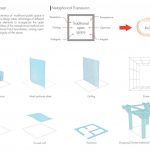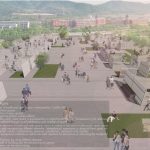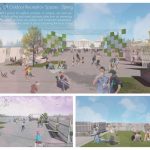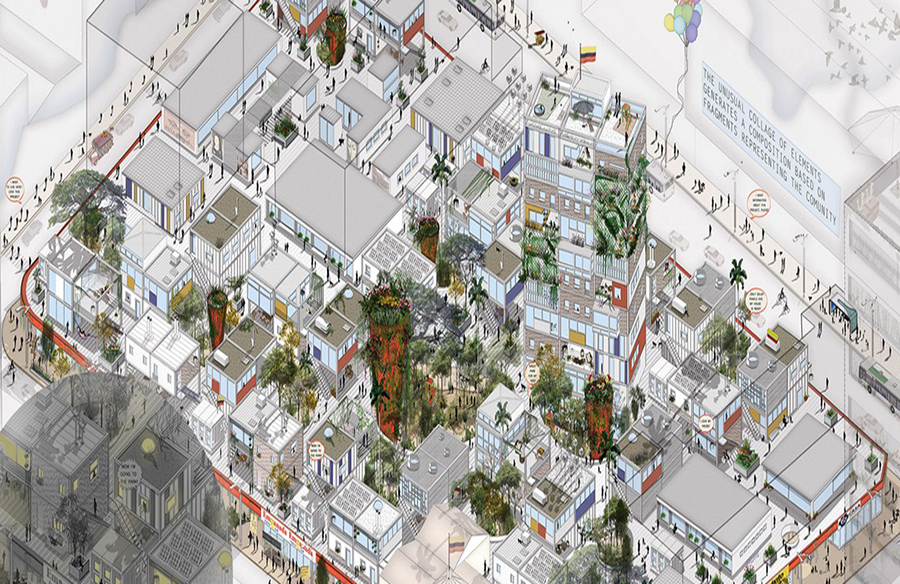Being inspired by the book “Invisible Cities”, our concept is trying to redefine the form of open space in a metaphorical way. Selecting campus as the site, an invisible plaza is created by re-organizing the spatial prototypes.
Third Award | RTFA 2017 Awards
Category: Urban Design (Concept)
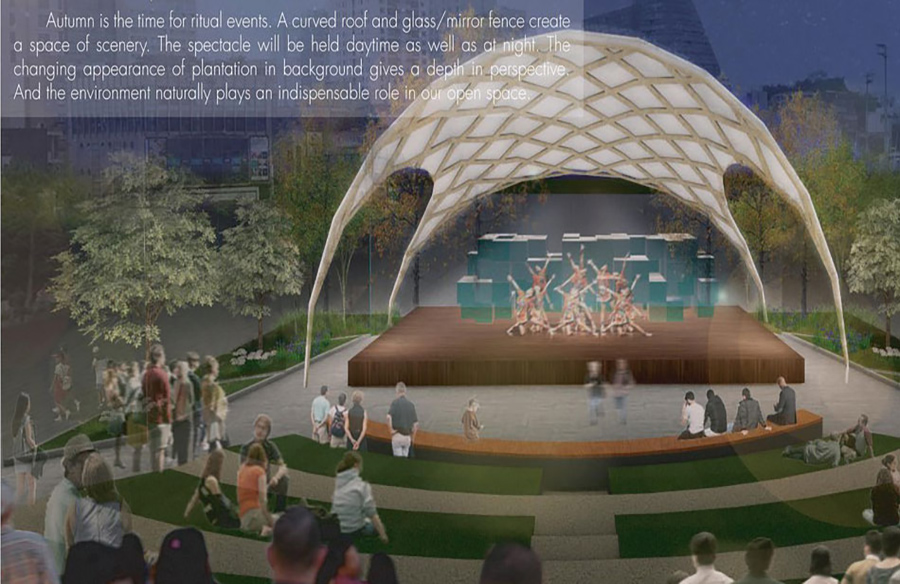
| Project Details | |
| Participant Name: | YU-ROU LI |
| Country: | Taiwan |
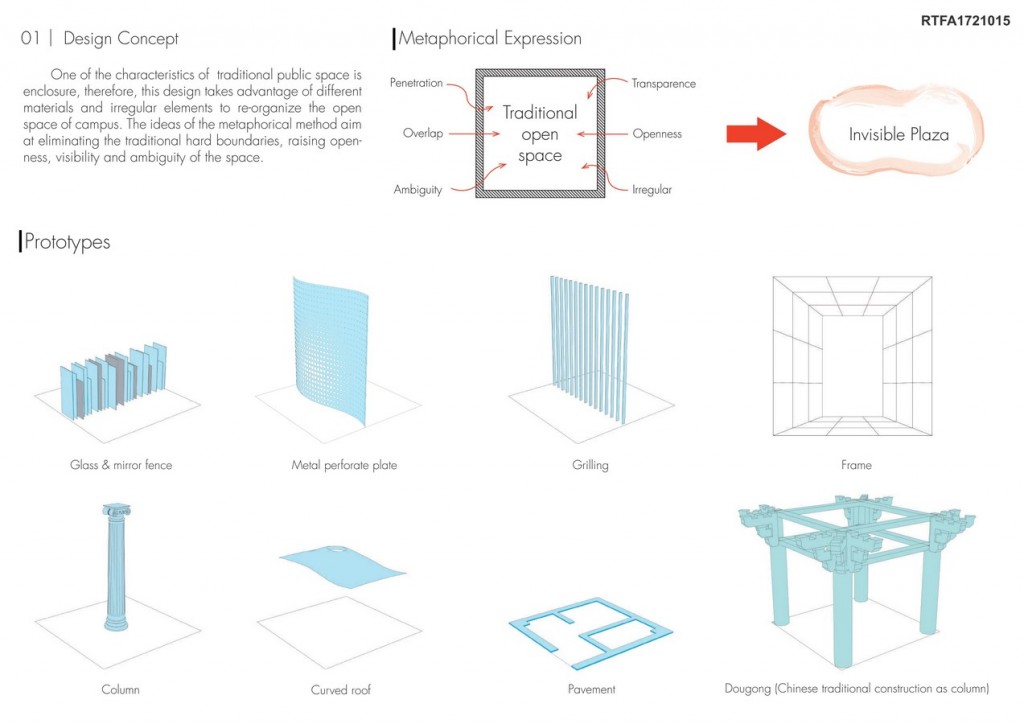
©YU-ROU LI
One of the characteristics of traditional public space is enclosure, therefore, this design takes advantage of different materials and irregular elements to re-organize the open space of campus. The ideas of the metaphorical method aim at eliminating the traditional hard boundaries, raising openness, visibility and ambiguity of the space.
There are three elements of traditional open space, mentioned by Camillo Sitte:
- Enclosure boundary (hard space)
- Public activities (function of open space)
- Arrangement of perspective (urban scenery effect)
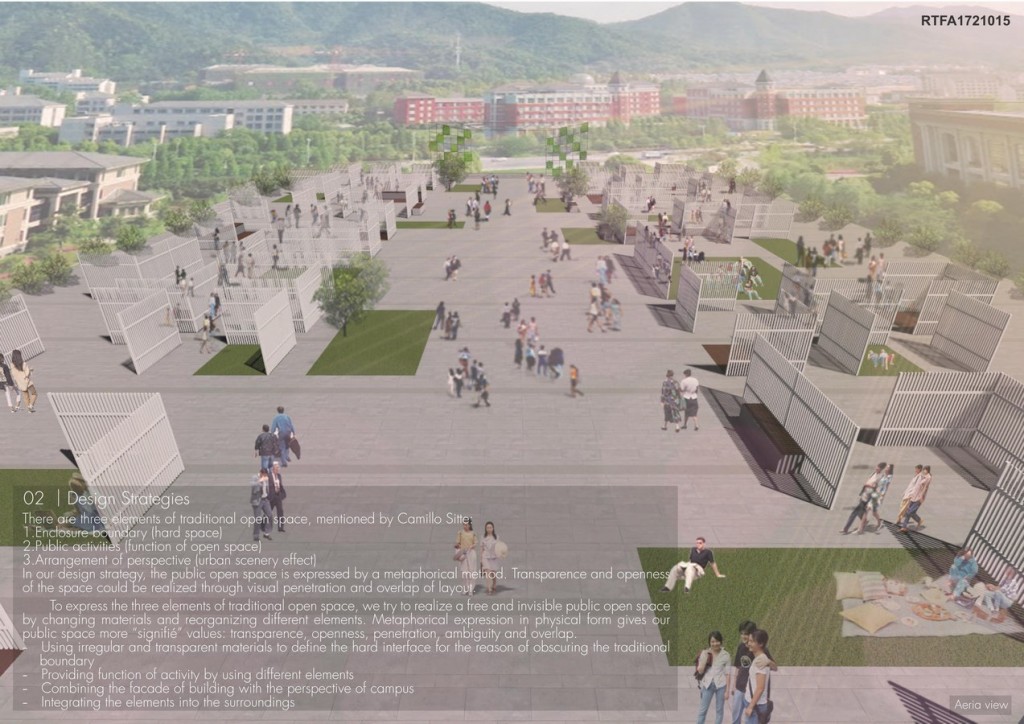
©YU-ROU LI
In our design strategy, the public open space is expressed by a metaphorical method. Transparence and openness of the space could be realized through visual penetration and overlap of layout.
To express the three elements of traditional open space, we try to realize a free and invisible public open space by changing materials and reorganizing different elements. Metaphorical expression in physical form gives our public space more “signifié” values: transparence, openness, penetration, ambiguity and overlap.
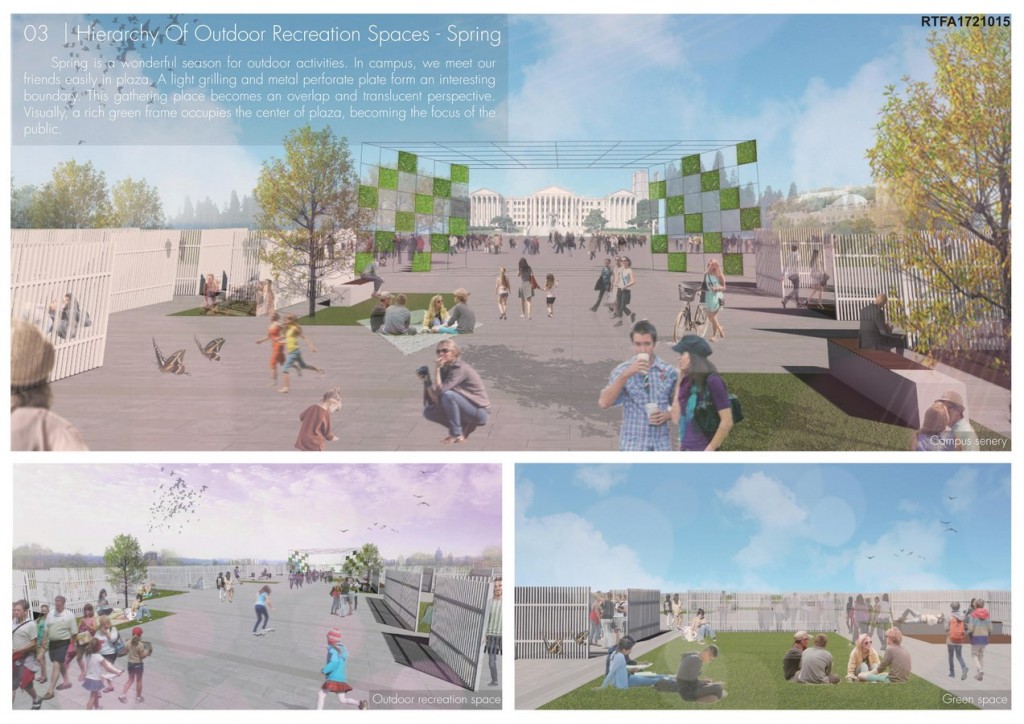
©YU-ROU LI
– Using irregular and transparent materials to define the hard interface for the reason of obscuring the traditional boundary
– Providing function of activity by using different elements
– Combining the facade of building with the perspective of campus
– Integrating the elements into the surroundings
- ©YU-ROU LI
- ©YU-ROU LI
- ©YU-ROU LI
