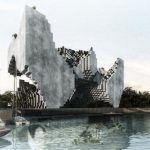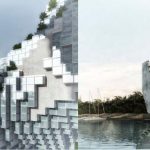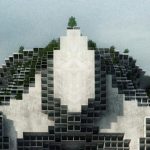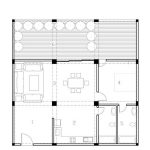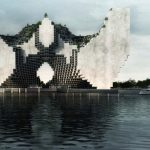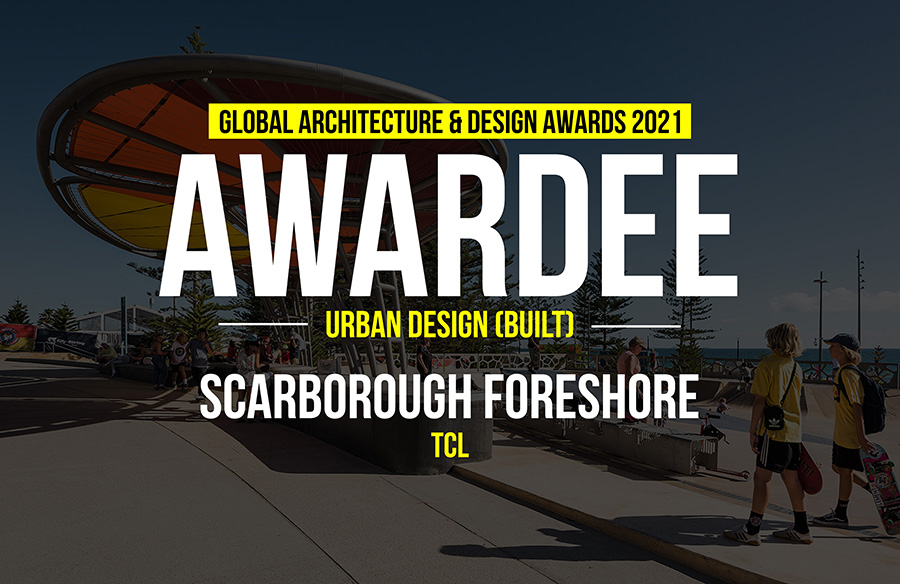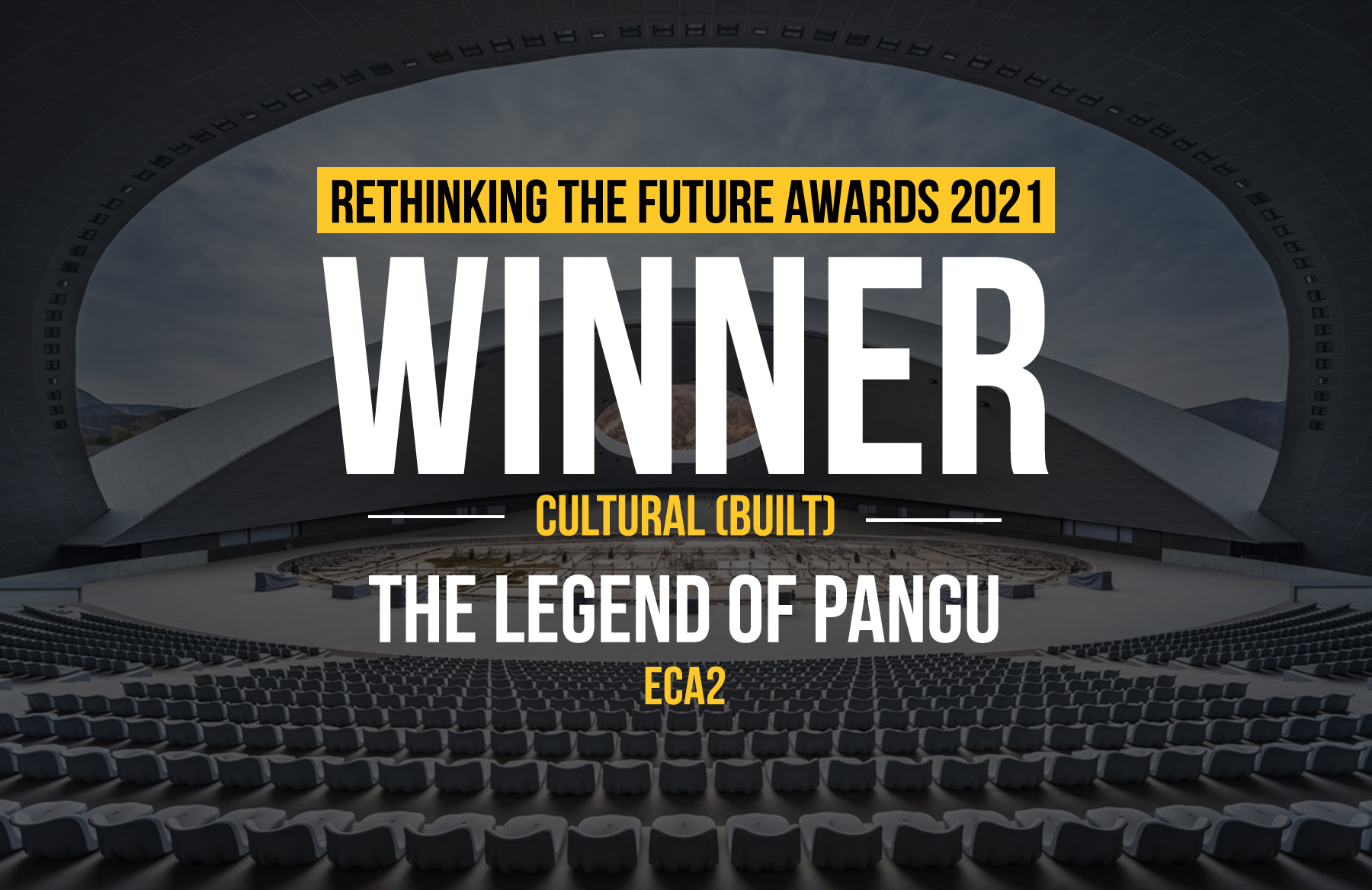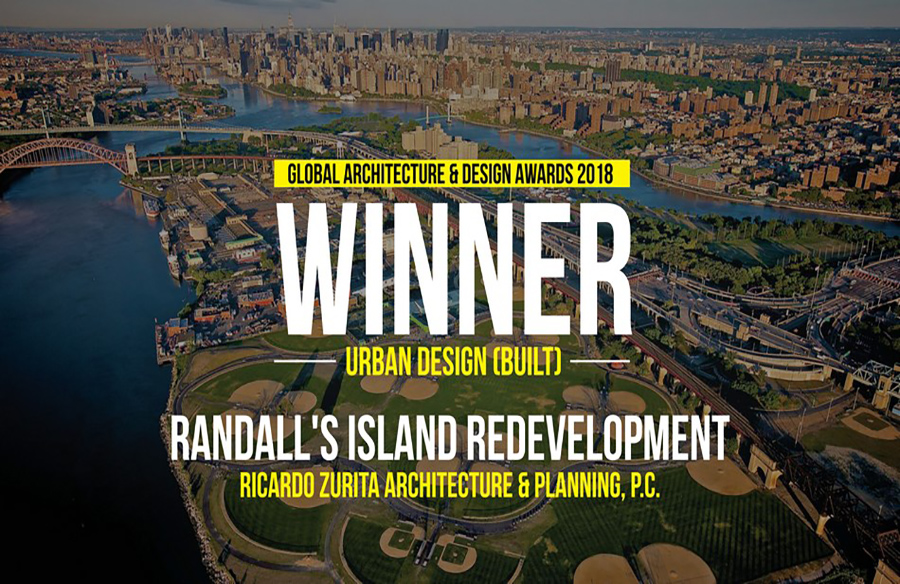Developing economies are being faced with severe housing shortfall challenges resulting in the provision of housing strategic blueprints that include the delivery of “volume” with very little “value”. Scarcity of land fuelled by inward migration into cities and metropolises are a concern as well. Global nations too need to move away from carbon intensive to carbon neutral economies.
First Award | RTFA 2017 Awards
Category: Housing (Concept)
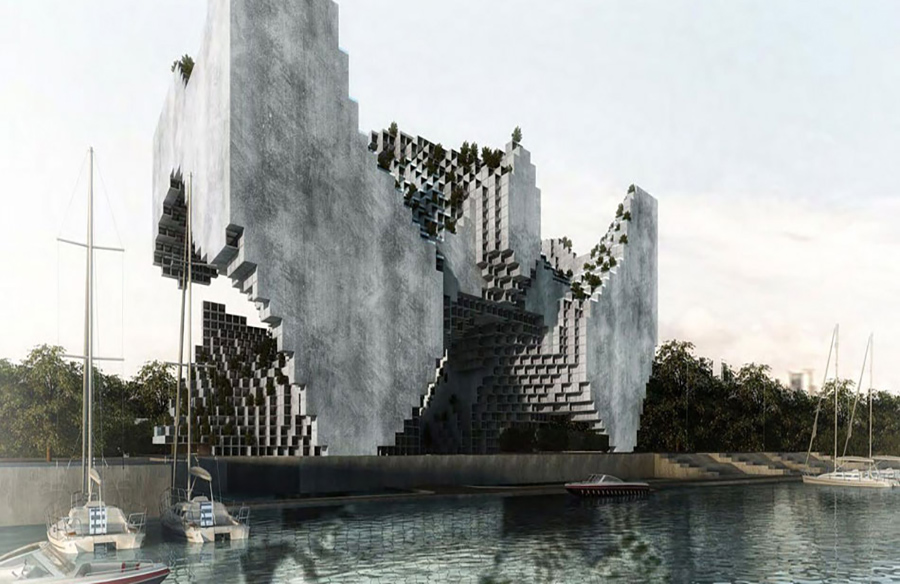
| Project Details | |
| Studio Name: | Nudes |
| Country: | India |
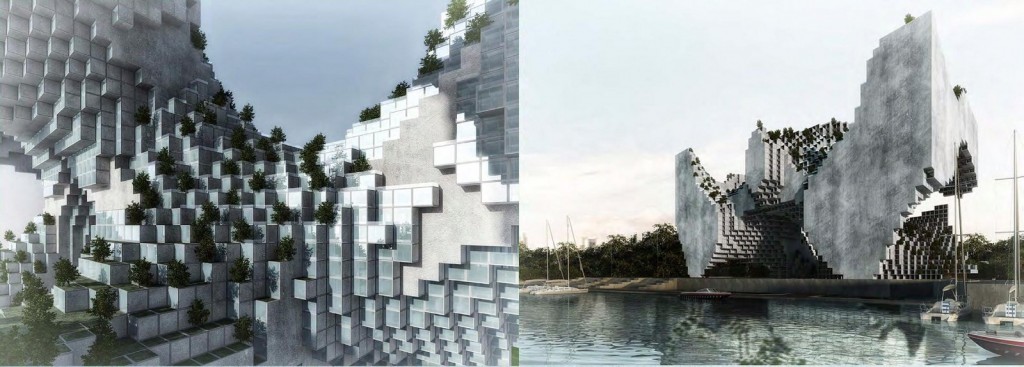
©Nudes
The project “eco-machine” anaylses the role of housing as an integral component of the ecosystem where nature and building components are locked together in a complex synergised relation of energy and information exchange.
In addition to several sustainable design technologies, it also advocates the role of “urban farming” revitalizing urban landscapes and addresses the need of food shortage caused by climate change. This fosters a multi-generational approach to soliciting a profound “value-based” relationship between humans and nature through the act of “seeding”, “growth” and “harvesting”.
Architects must not only take part in this movement, but be at the forefront of it, designing cities and buildings with a value based construct for the provision of housing impacting human health and the environment. The eco-machine conceptually explores the idea of ‘erosion” as a value based proposition “injecting” into the “voids” spaces for living, growth, reflection, repair and regeneration thereby generating potentially new archetypes for social housing improving the quality of life and society at large.
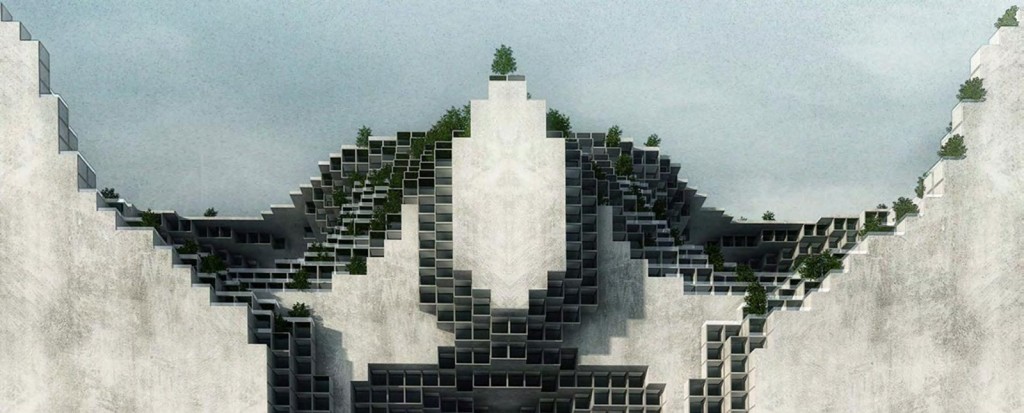
©Nudes
The key component that actuates the eco-machine are the numerous “herb-terraces” generated through the act of “erosion”. Erosion is conceptualised not as an act of absence but as a prosthetic void that reinforces the ecological balance of the design construct. These “herb-terraces” allow for individual units to have their own “micro-farms”at their doorstep, re-defining the “farm to kitchen” concept. These spaces also enable and encourage the act of urban farming as a community driven activity.
Housing units are planned along the perimeter of the building receiving ample light and ventilation. This enriches an internal community between the housing units, giving life to various recreational activities such as yoga, children’s play, herb-gardening, community kitchen, community dinning and recreational spaces. Largemonoliths serve as vertical water reservoirs. Roof rain water is chanelled into these water reservoir monoliths which provide ample water supply to supplement urban farming activities throughout the year.This housing program is also further supplemented by green elements such as greenhouse, green-walls, light-wells and a green roof.
The project is sited on a river front and plays a pivotal role in purifying and filtering the water used both for domestic purposes and for distribution. Surface water typically contains high-suspended solids content, bacteria, algae, organic matter, creating bad taste and odor. This project deploys a conventional treatment including clarification (coagulation/flocculation, sedimentation), sand filtration, activated carbon adsorption and disinfection.
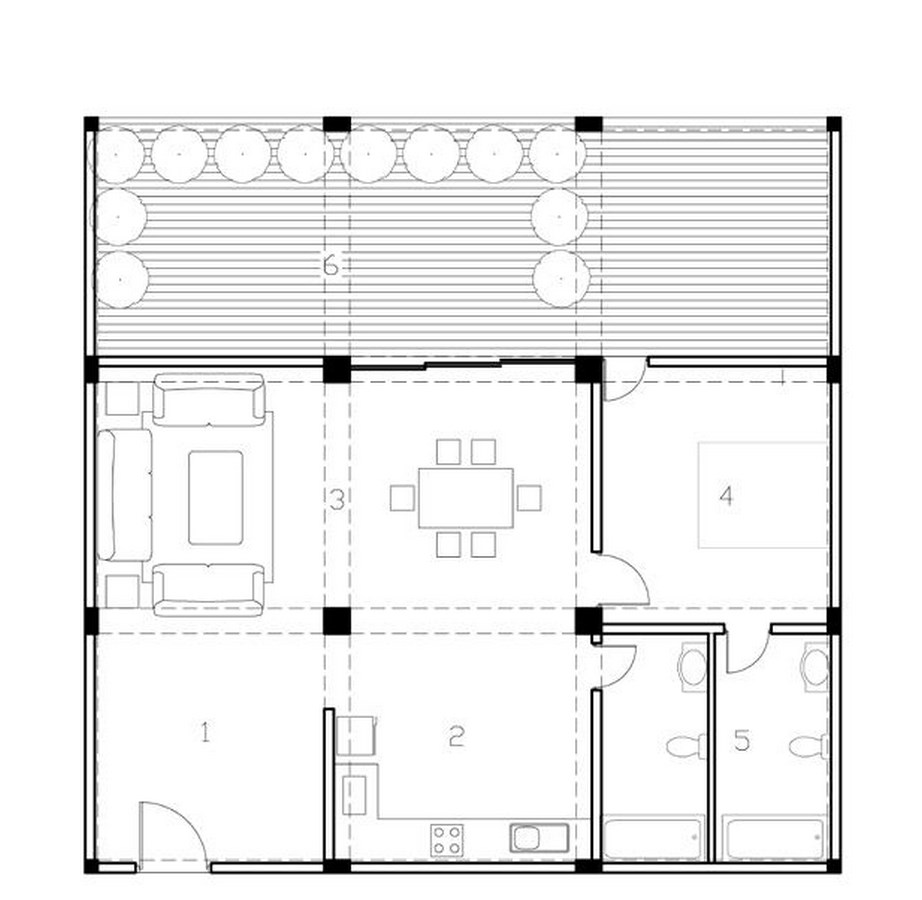
©Nudes
The eco-machine critiques the relationship between existing housing conditions, human health, consumption patterns and general well being. This project humbly explores an archetype for super dense urban housing that is significantly larger than the sum of its parts by actuating an effective eco-mechanic assembly by integrating housing, health, urban farming, sustainability, community space to improve the quality of life of its inhabitants and society at large.
- ©Nudes
- ©Nudes
- ©Nudes
