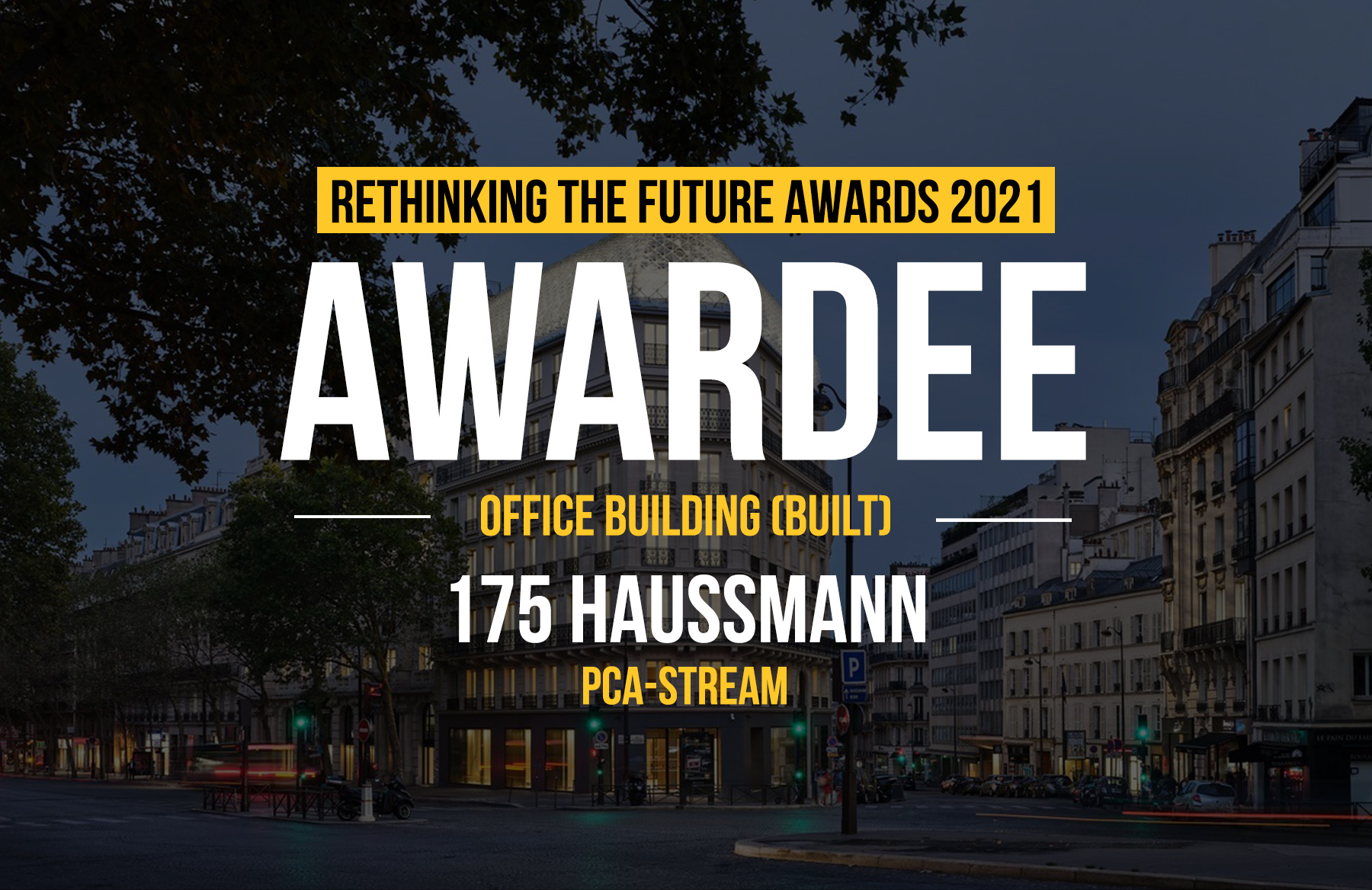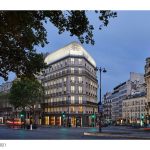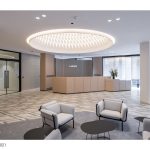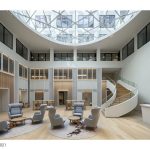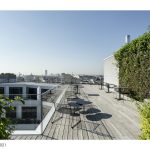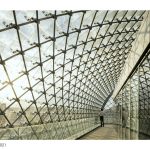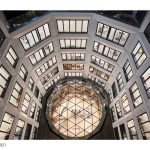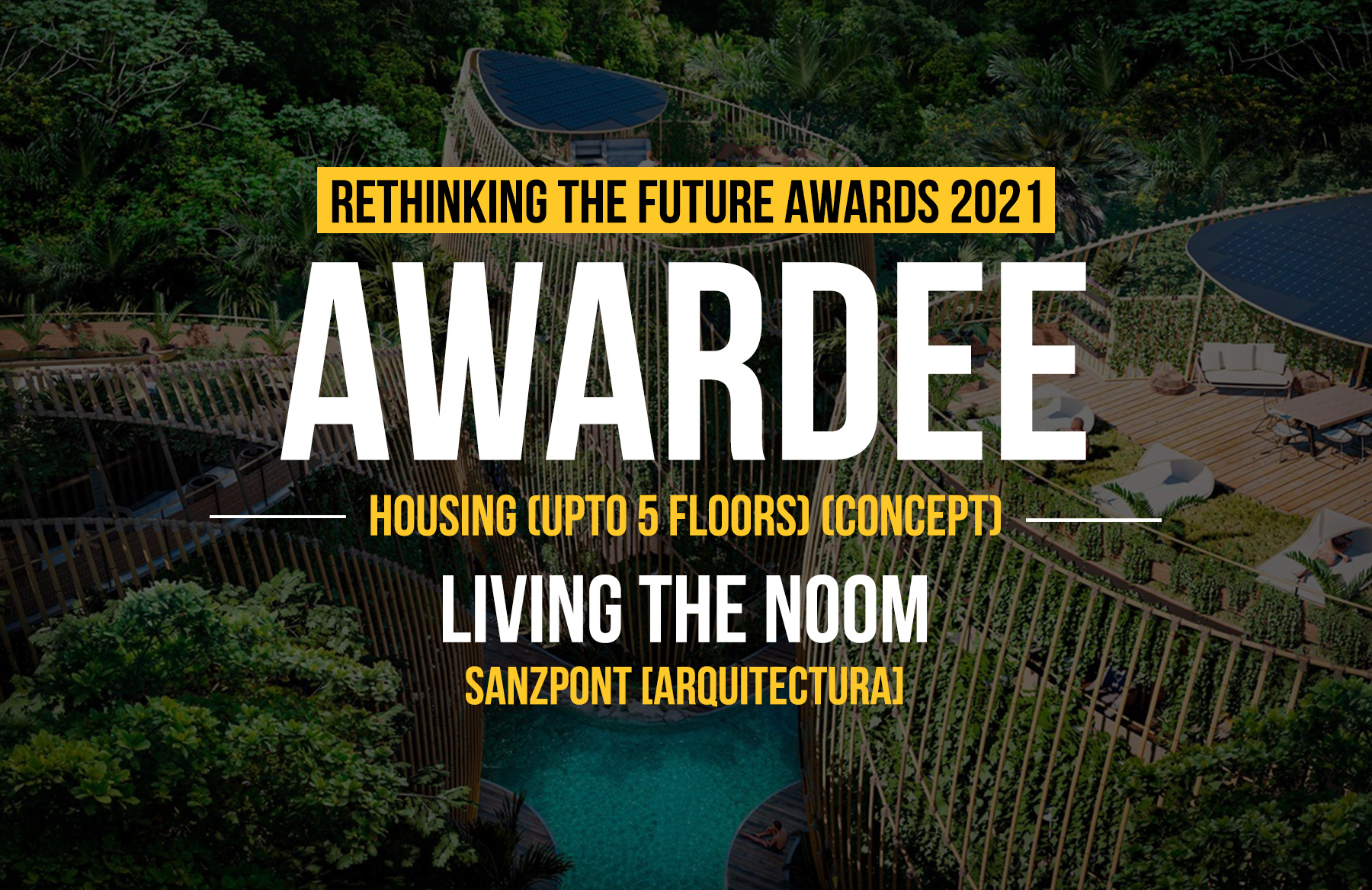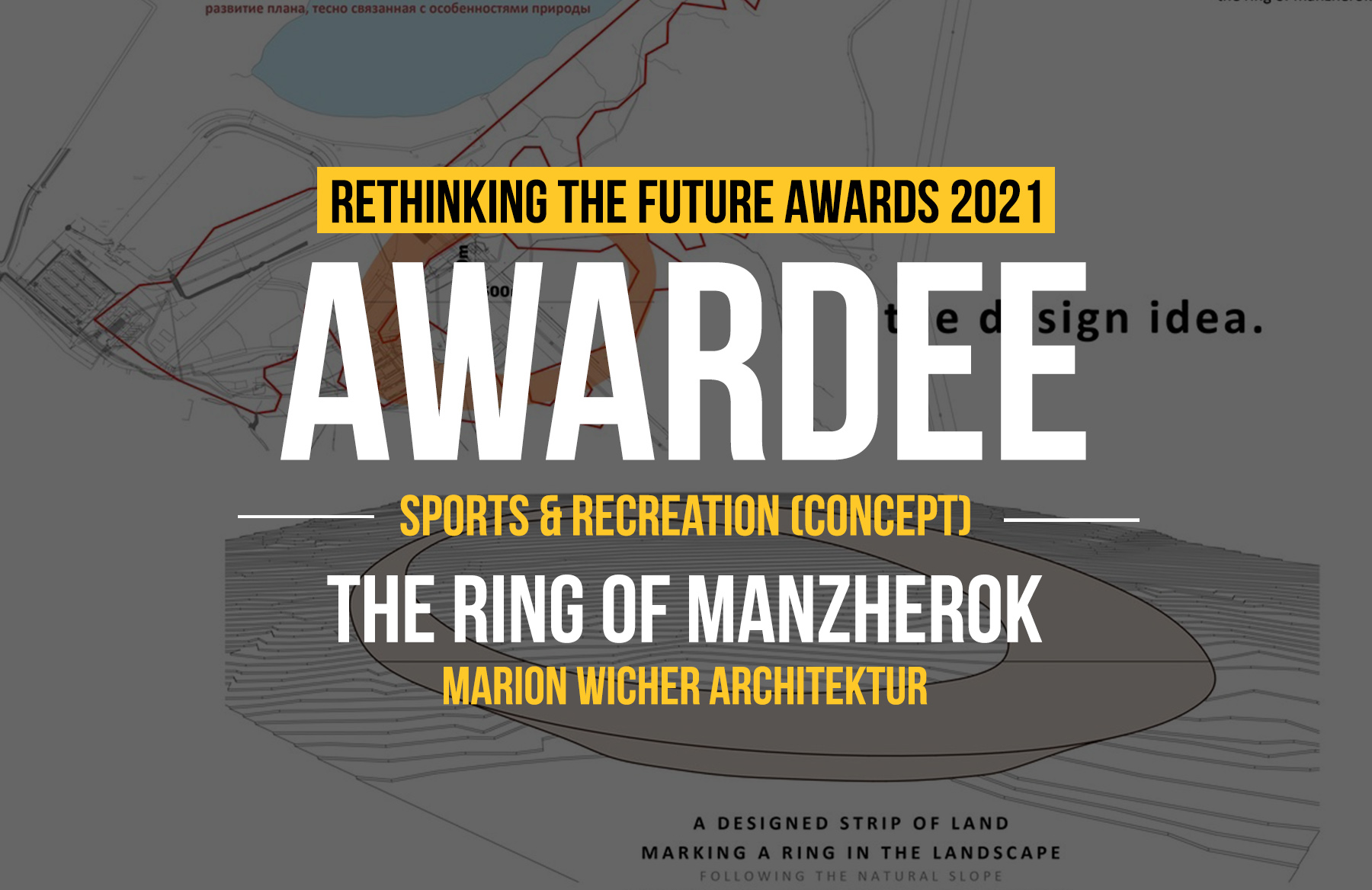The restructuring of 175 Boulevard Haussmann is an opportunity to become involved in making Paris a resilient and innovative city, one that is capable of renewing and reinventing itself. PCA-STREAM brings together two separate buildings to create a coherent office complex geared toward the well-being of its users and collaborative work. An emblematic contemporary rooftop addition, characterized by its glass scales, acts as a practical and symbolical connector between the various buildings and architectural periods involved.
Rethinking The Future Awards 2021
Third Award | Office Building (Built)
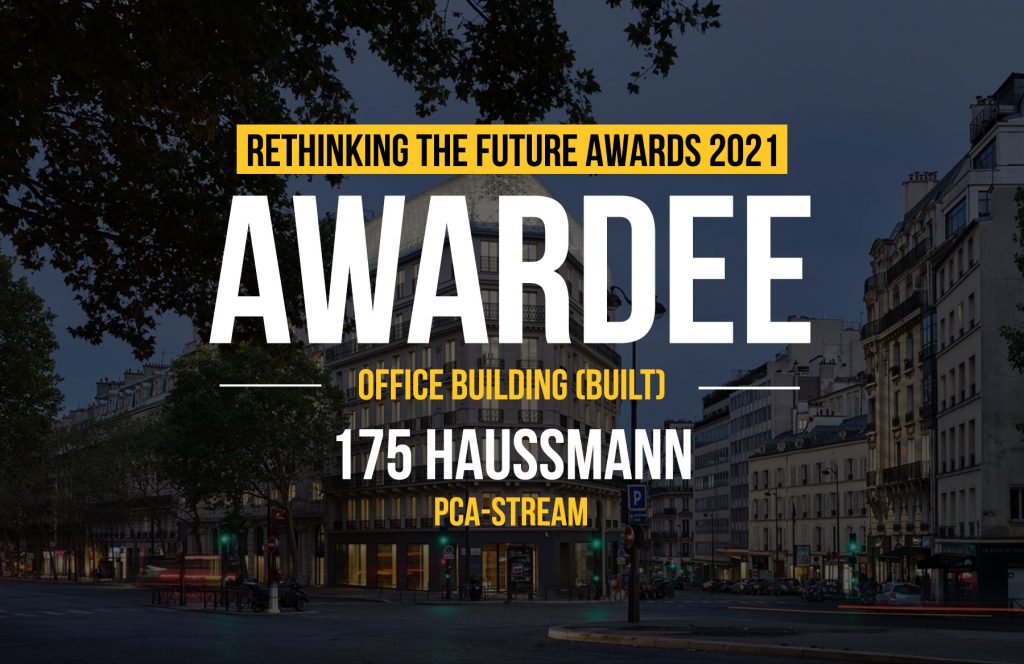
| Project Details | |
| Project Name: | 175 HAUSSMANN |
| Studio Name: | PCA-STREAM |
| Design Team: | CONSTRUCTION SITE TEAM, EXE architecture unit: Francesco Cazzola, Lucille Mazy, Rosa Acampora, Emilie Anquetil |
| RESEARCH TEAM, architecture unit: Francesco Cazzola, Lucille Mazy, Rosa Acampora, Laura Bouday, Somanad Petitjean, Cédric Martenot, Marco Merletti | |
| RESEARCH TEAM, interior architecture unit: Laila Nady, Antoine Calcagno, Emilie Anquetil, Tifenn Le Guern, Mely N’da Koyé, Philippine Aprile Mandillon | |
| Area: | 11 979 m2 |
| Year: | 2020 |
| Location: | 173-175 boulevard Haussmann, 75008 Paris, FRANCE |
| Consultants: | Project Management: CNP Assurances, Lazard Frères |
| Assistant to the Contracting Authority: JLL, Colliers | |
| Executive Project Management: SCO | |
| Structural Engineering Consultancy: Khephren | |
| Façade Engineering Consultancy: VS-A | |
| Thermal and Fluids Consultancy: CCI | |
| Fire Safety: CSD Face | |
| Environment: Green Affair | |
| Economist: DAL, SCB | |
| Acoustics: META acoustique | |
| Landscape design: Sous Les Fraises | |
| Safety Coordination: Qualiconsult | |
| Lighting design: Ph.A – Concepteurs lumière et design, LOOOM | |
| Geometer: Legrand | |
| Photography Credits: | Photographies number 01 and 06: ©JEAN-PHILIPPE MESGUEN FOR PCA-STREAM |
| Photographies number 02, 03, 04 and 05: ©SALEM MOSTEFAOUI FOR PCA-STREAM | |
| Other Credits: | General Contractor: Dumez Île-de-France |
| Strip-Out: LMPR | |
| Structural Work: Dumez Île-de-France | |
| Electricity: Santerne | |
| HVAC/Plumbing: TOP, Barcolair | |
| Waterproofing: Hitec, Soprema | |
| Exterior Joinery: Garcia Faura, Faure | |
| Glass Roof: Coveris | |
| Façade Renovation: Coba | |
| Drywall and Plasterwork: Bangui, Hitec | |
| Ceilings: Suevos, Sofrastyl | |
| Raised floors: Denco | |
| Joinery: TMB, Novidis, MEN | |
| Paving & Tiling: EDM, SDSR | |
| Flexible Floor Coating: Bangui, SDSR | |
| Painting: Bangui, Kelly Decor, Signature murale | |
| Security: CASOE | |
| Locksmithing: Schaffner, Atole | |
| FF&E: Silvera | |
| Elevators: Schindler, Alma | |
| Green Spaces: Sous Les Fraises, Le Prieure | |
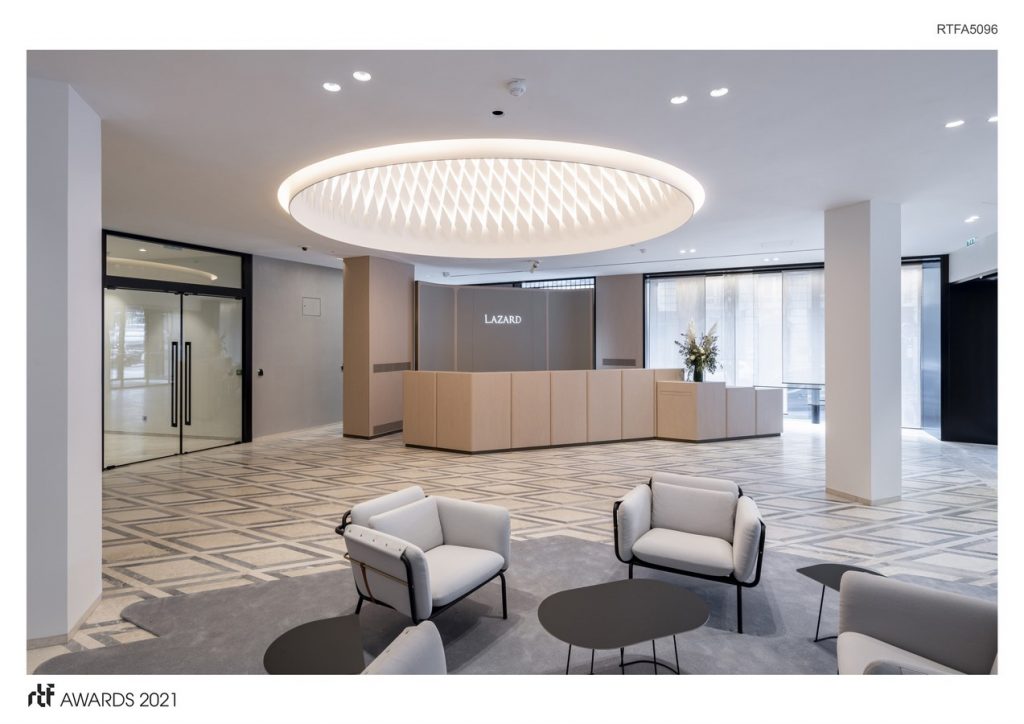
©SALEM MOSTEFAOUI FOR PCA-STREAM
Restoring legibility and coherence
The primary objective was to restore a high level of visibility and legibility to the building from the street. By freeing up the ground floor of No.175, the accesses could be shifted to the tip of the building in the form of a majestic, well-aligned entrance. The entrance is then magnified by providing ample clear height with a large chandelier, producing an ample and spectacular volume. The restructuring brought the inside up to date, adapting it to contemporary standards while also restoring coherence to the whole. Circulations were clarified by putting to use a new battery of elevators, a core, and redesigned floors, fully erasing the border between the two buildings.
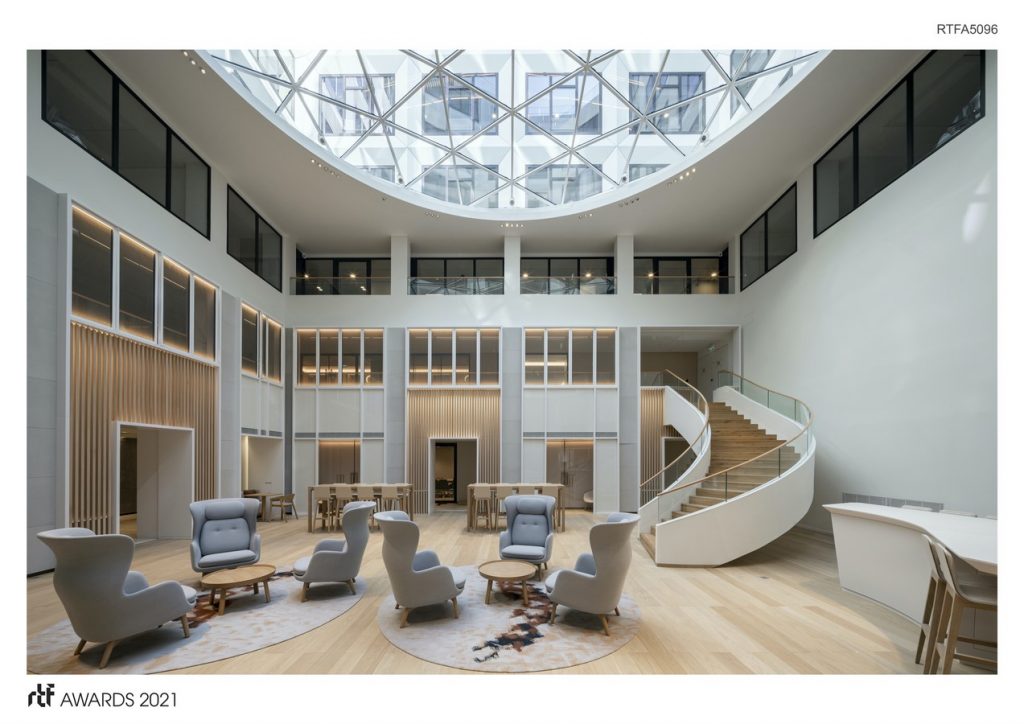
©SALEM MOSTEFAOUI FOR PCA-STREAM
Acting as a beacon
Driven by the ambition of providing a beacon in the urban landscape, PCA-STREAM relied on the idea of raising the construction to give a new image and a new impetus to the complex, while also optimizing its surfaces. The first of the additional floors was built in stone, in order to respect the balance of the masses, followed by two floors under a glass roof, of a more contemporary spirit, giving the whole a unique aesthetic. The glass roof reinvents the identity of 175Haussmann by contributing a very contemporary feature to be integrated into the historical and heritage context of the district. This iconic landmark illustrates the new symbolic role of the head office, which must embody the image and values of the company. A place to see and to see from, the singular spaces under this glass roof, midways between interior and exterior, also become a tool for community-building.
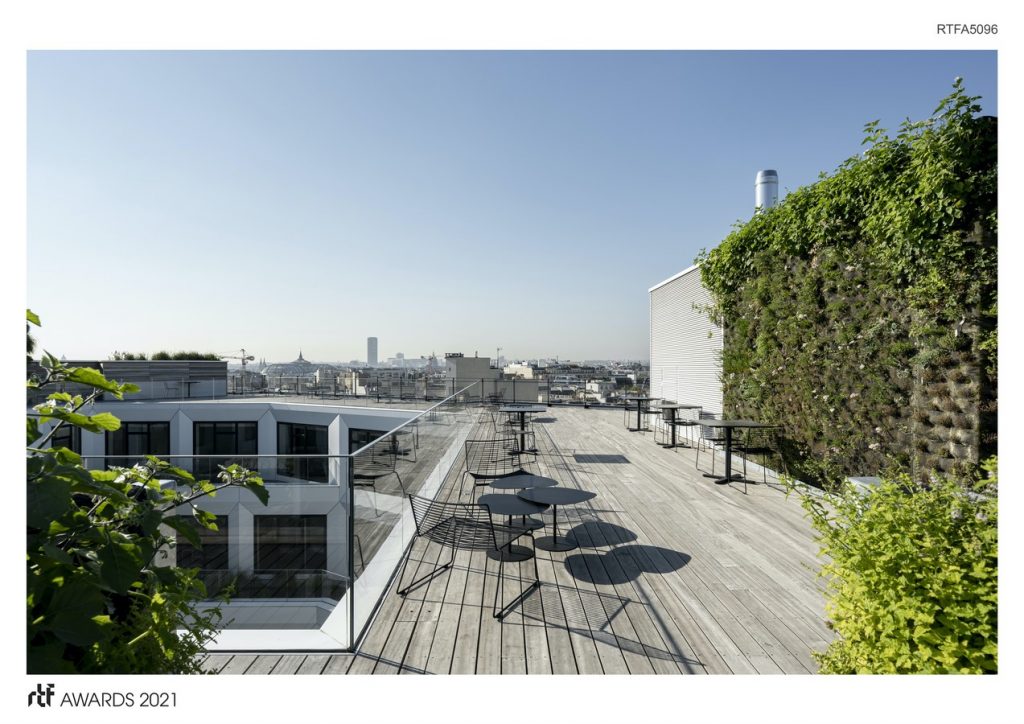
©SALEM MOSTEFAOUI FOR PCA-STREAM
Addressing the office’s new strategic role
175Haussmann had to respond to the changes in the way we work, which has become a key issue to consider for companies designing or reimagining their headquarters. In only ten years, office buildings have gone from being conceived of as cost centers and run by facility managers to becoming strategic management tools steered by senior management. They are now an embodiment of corporate identity and are expected to generate pride and a sense of belonging among employees, but also to attract new talent. Through their comfort, their layout, and the quality of their spatial design, they become a community space, promoting new agile and collaborative working methods. The number, size, and quality of common spaces allow them to promote the informal circulation of knowledge, serendipity, and ultimately creativity. Finally, they must respond with an ambitious design to environmental concerns and aspirations for biophilia, which are increasingly important among employees.
- ©SALEM MOSTEFAOUI FOR PCA-STREAM
- ©SALEM MOSTEFAOUI FOR PCA-STREAM
- ©SALEM MOSTEFAOUI FOR PCA-STREAM
