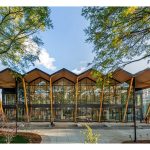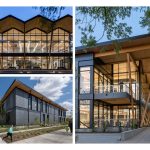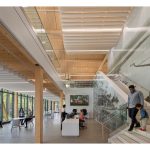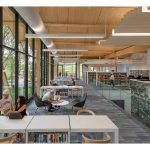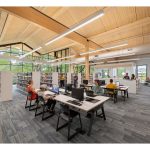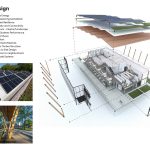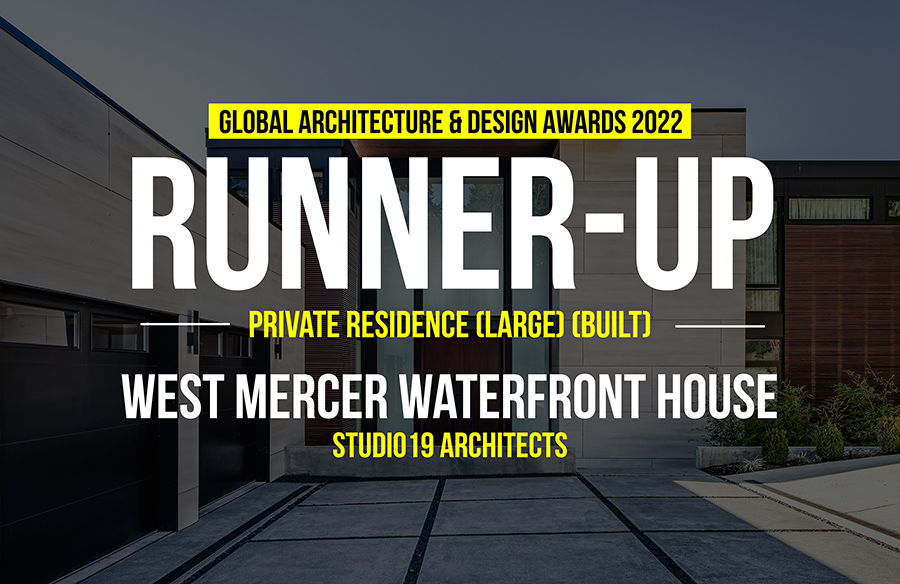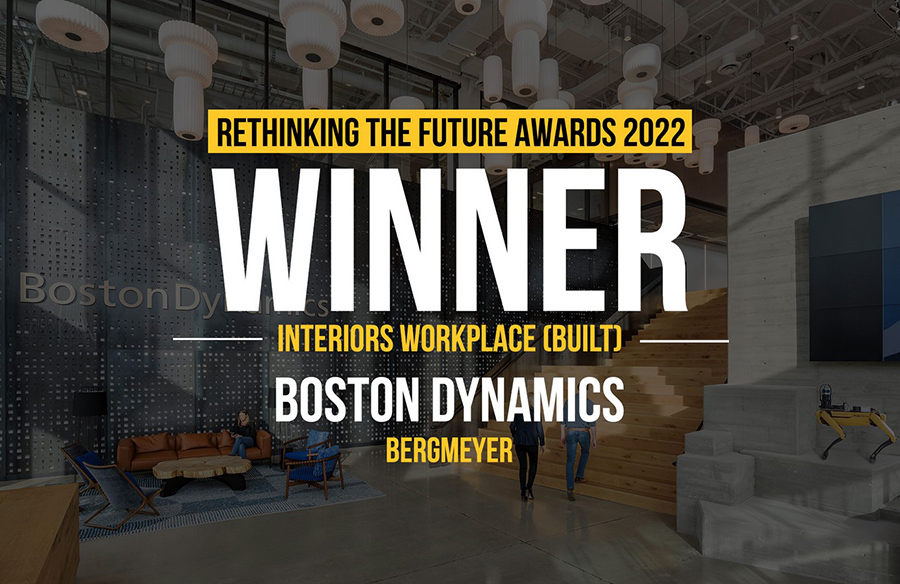The new DC Southwest Library brings a sustainable and unique design to replace the previous outdated library. Needed by the community was a Library that could provide State of the Art Technology, a place for gathering, training and education. The design-build team engaged the community at many levels to obtain crucial feedback that informed and inspired the design solution, including covered reading terraces overlooking the park.
Rethinking The Future Awards 2023
Second Award | Institutional (Built)
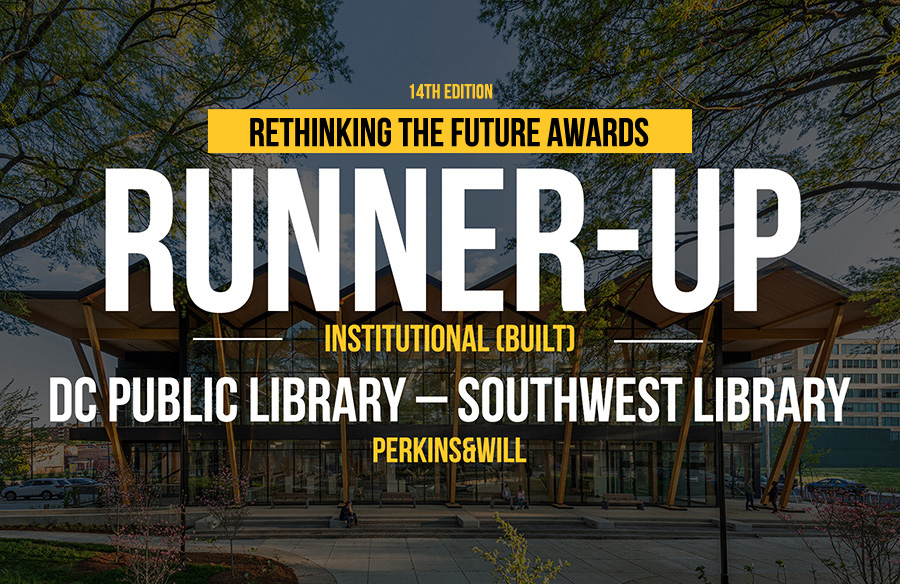
| Project Details | |
| Project Name: | DCPL – Southwest Library |
| Category: | Institutional |
| Studio Name: | Perkins&Will |
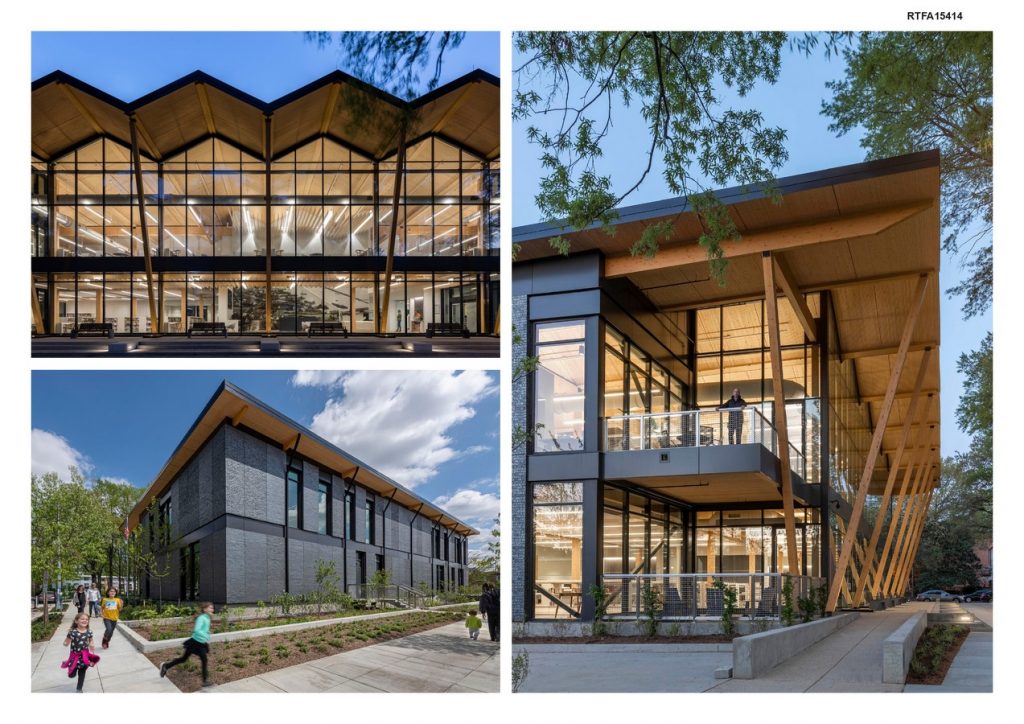
©Perkins&Will
The site design and landscape optimize the library’s connection to the neighborhood. The deep porch terrace acts as a path through the city block itself, straightening an existing urban pathway that links a series of nearby park spaces throughout the neighborhood.
An emphasis on connection to the surrounding community has shaped the design development process. The design gives a sense of arrival, features a flexible plaza, includes a sustainable site, and maximizes views to the outdoors and natural light.
The project includes an innovation lab with 3D printers, rows of computers divided by zones, children’s areas with interactive activity zones, and flexible meeting rooms of different sizes for a variety of events.
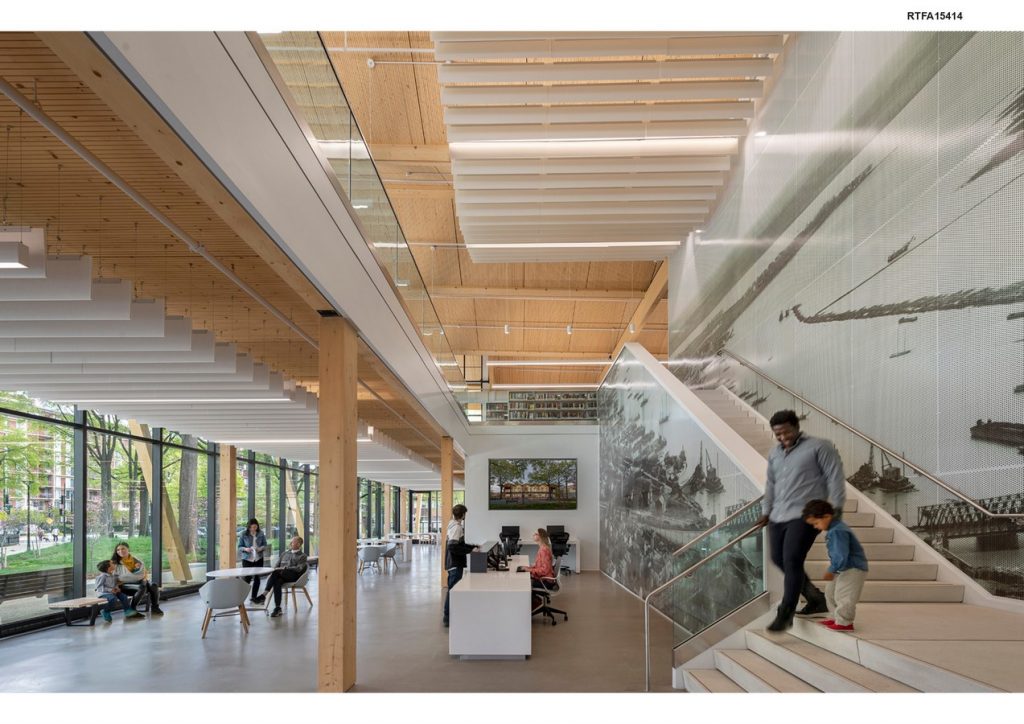
©Perkins&Will
The new library achieved LEED Platinum Certification for environmental design, integrating energy and water conservation strategies and environmentally responsive materials that were sourced regionally. The roof-mounted photovoltaic system at Southwest Library generates over 160,000 kWh of electricity per year, which is equivalent to nearly half of the building’s annual estimated energy cost. The library has also entered a contract to purchase green power to offset an additional 49% of the total annual electricity use for a period of at least 2 years.
The building also features the use of a mass timber superstructure with an innovative dowel-laminated floor and roof construction. The cradle to gate life cycle of this material demonstrates a significantly reduced impact on the global warming potential, ozone depletion, fossil fuel depletion, and water intake when compared to traditional building practices. This type of prefabricated structure lends itself to producing minimal waste upon installation. Coupled with the design strategy to expose the timber structure on the interior in lieu of drywall finishing, this design decision led to an overall 15% decrease of construction waste to landfill as compared to a project of traditional structure and finishes.
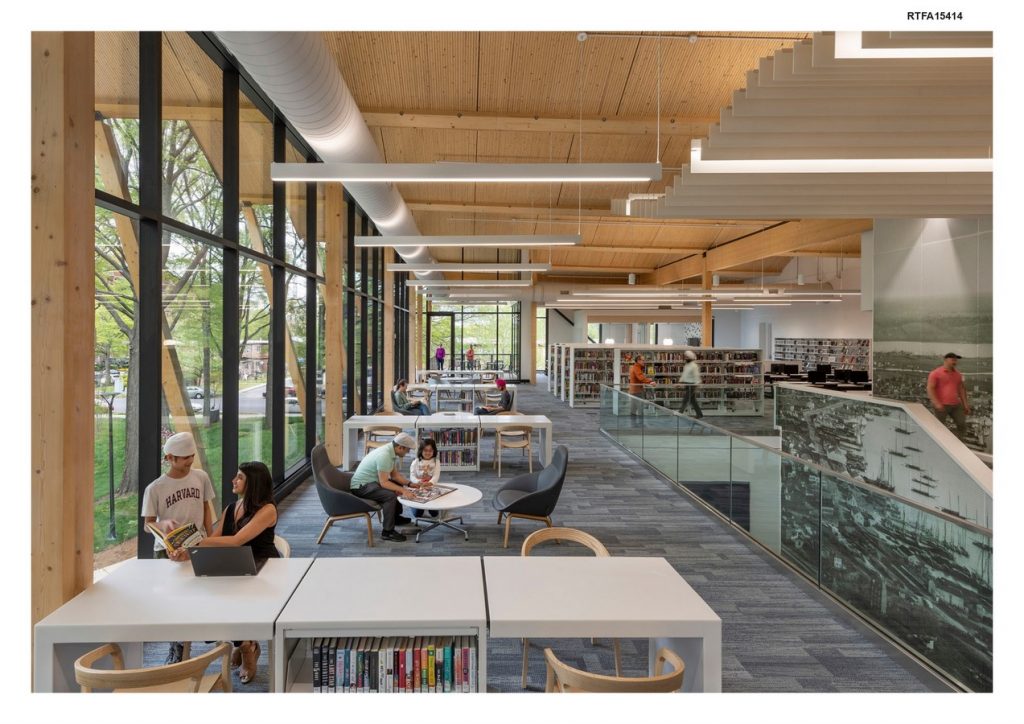
©Perkins&Will
The project is one that serves its community, and it was necessary for it to continue to do so even during times of need. Designated as a District emergency cooling station, it is to provide respite for the community during extreme heat days, a common occurrence in the district’s summer climate.
The distinctive structural form is capped with a roofline inspired by the bold mid-century shapes found in DC’s Southwest neighborhood. The “crinkle” folded plate bears similarities to historical cast-in-place concrete roof outlines of the 1950’s, but without the burden of framework and with a nod towards modern connection technology and low-carbon materials that create a unique building massing and a memorable space within.
- ©Perkins&Will
- ©Perkins&Will
- ©Perkins&Will
